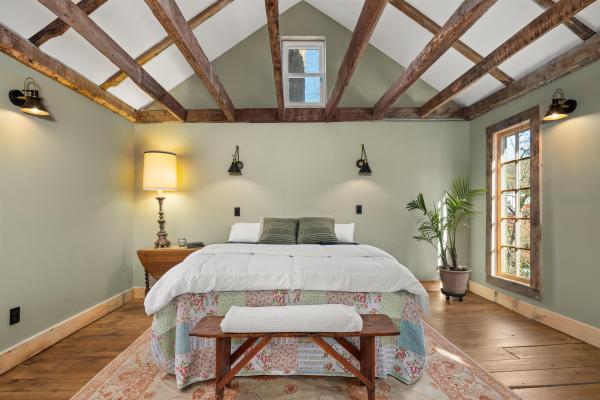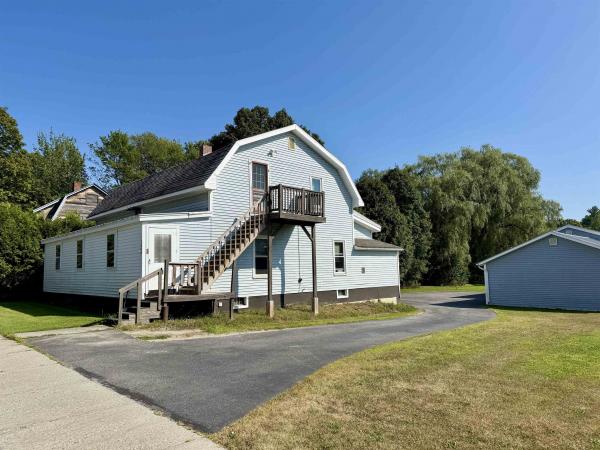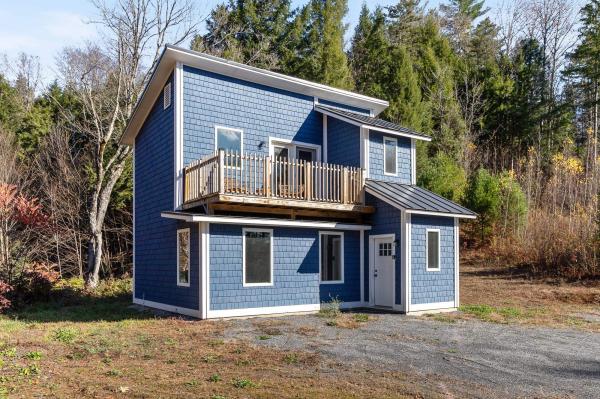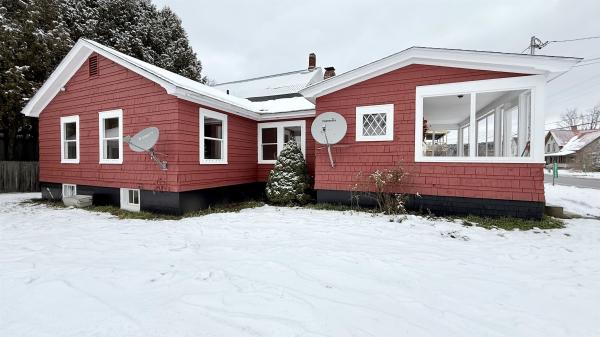This stunning 1856 farmhouse was lovingly renovated while paying homage to its birth era. The hard and softwood floors were painstakingly brought back to their former glory, the doors retain their 175 year old patina. The attached barn/workshop was redesigned into a spectacular cathedral primary ensuite with exposed beams, stone sinks and a vanity made from slabs of wood from an old tree stump.Sip coffee on the front porch and watch the world go by or relax on the back deck and watch the Gihon River go over the boulders and around the gorgeous mill embracing tranquility and nature at its best.Perfect for single floor living, and has an additional 3 bedrooms and large bathroom upstairs for a total of 4 bedrooms and 3 bathrooms. The kitchen was recreated and enlarged and boasts a farm sink, island counter and a backsplash made from old slate roofing shingles for a cozy, vintage vibe.The entire home was rewired, replumbed and insulated, the new owner will enjoy the low maintenance of new systems without losing the charm of a New England farmhouse. All this on a quaint street with lovely neighbors. This home is situated on an elevated lot, conveniently located near town, Northern Vermont University, The Studio Center, and the charming village of Johnson. Just minutes from the rail trail and a short drive to Smugglers' Notch, Stowe, and Jay Peak, offering opportunities for skiing, hiking, swimming! 45 minutes from Burlington, Montpelier.Come see this breathtaking transformation!
Welcome to your new village home, where investment potential meets comfort and versatility! This spacious lot boasts multiple outbuildings, perfect for housing your projects or launching your home business. With two separate units, the property offers a unique opportunity for the new owner to live comfortably while generating income. Completely restored since the seller has owned the home it underwent a stunning transformation—lifted and set on a poured concrete foundation, it was meticulously renovated room by room to ensure updated living without losing its charm. Don't miss the chance to own a property that seamlessly blends a cozy residence with incredible investment opportunities.
Tucked on nearly 2 acres, at the end of a quiet road, this 2023 "tiny" home offers modern comfort and a true sense of privacy. The open concept main level connects the living room and kitchen, where vaulted ceilings and large windows fill the space with natural sunlight, creating a seamless flow thoughout the house. The kitchen features an island with a farmhouse sink, contemporary cabinetry, wood countertops, and stainless steel appliances. A convenient half bath completes the main level. Upstairs, the primary suite spans the width of the home, offering generous closet storage and an attached 3/4 bath. The suite also includes a private balcony, an unexpected bonus and quiet outdoor retreat. With 900 square feet of thoughtfully designed space, the home offers efficient, low-maintenance living without sacrificing style or comfort. Heat Pumps offer heat in the winter and a/c in the summer. Enjoy a sense of retreat while still being minutes from Johnson Village amenities, including dining, shopping, and Vermont State University. You will appreciate nearby skiing, hiking, biking, and river access. Approx. 30 min from Stowe, Jay Peak, and Smugglers’ Notch ski resorts. Current septic and well permitted for a 3 bedroom house if expansion is desired. Sold fully furnished with an estimated gross income of $60,200 as an short term rental and an 82% occupancy rate. Estimated CAP rate of 10.6%.
NO FLOOD ZONE – total peace of mind. Own a 1902 classic reborn: all the timeless charm, zero old-house headaches. Newer roof overhead. Dry fieldstone basement below with poured concrete floor, 7-year-new furnace, hot water heater, and upgraded electrical panel—systems locked in, nothing to fix. Just unpack and unwind. Throw open the iconic red door to stunning wood floors that twist in hypnotic grains. Soaring ceilings fire up your vibe; sunlight blasts through the bay window like molten gold. The beast mudroom crushes boots, gear, and bags. Storm the killer kitchen: massive counters, sleek stainless appliances, room to move while sauce reduces. Full bath on main level keeps flow effortless. Charge the original staircase to four big bedrooms, second full bath, and the ultimate flex: dedicated second-floor laundry that ends chore wars. Clever built-ins and storage ambush every corner. Roll into the oversized one-car garage with space to tinker. Fully fenced backyard demands action—roaring fire pit primed for epic roasts and star-soaked stories. All this in the beating heart of postcard-perfect Johnson: feel the thrum of the historic woolen mill, the sizzle of fajitas or fresh coffee pull, the brand-new General Store a short stride away. Nod to neighbors walking kids to elementary—no buses, no rush, just pure small-town love.
This red-shingle sided cottage is a charm! Updated everywhere! But first; original, rich grained wood trim surrounds doorways, walls and closets, a vintage built-in hall cabinet anchors the wide center hall. Glass-handled doorknobs, vintage lights and wood floors all nod to a warm history. An efficient kitchen with original cabinets and dedicated dining room invite your special traditions. A large living room hugs the front. Three bedrooms and a full modern bath complete the main floor in 1,100 sq. ft upstairs. This has many hallmarks of a 1930's era Sears 'Honor Bilt' mail order kit home including factory stencils under basement stairs. Below, a modern height, concrete basement has big, useful spaces and laundry. First, it has nicely modern appliances and a sink around the corner. Between the large, heated bonus room with walk-up entrance and the huge utility room, this property is ready to store hobbies and off-season gear of every kind. Solid garage and small yard, partially fenced ideal for those who dislike mowing. Updated everywhere! It has a 2023 oil-fired boiler, 2022 roof, fresh 2025 exterior and interior paint, new kitchen/bath LVP flooring. Call for a showing!
© 2026 Northern New England Real Estate Network, Inc. All rights reserved. This information is deemed reliable but not guaranteed. The data relating to real estate for sale on this web site comes in part from the IDX Program of NNEREN. Subject to errors, omissions, prior sale, change or withdrawal without notice.







