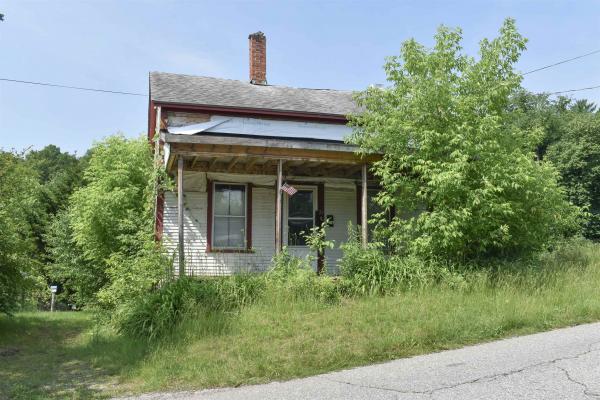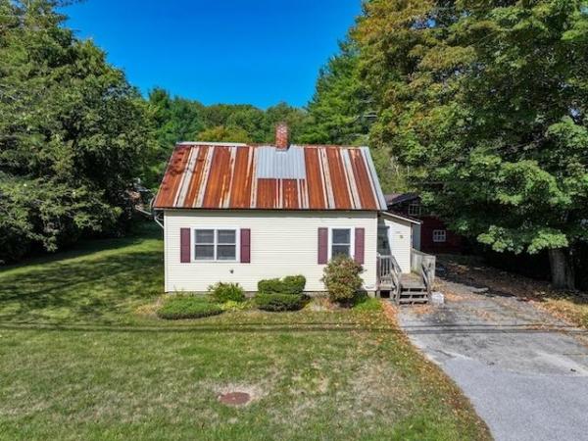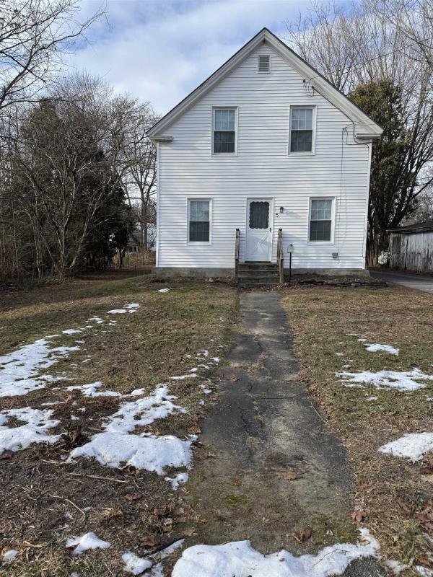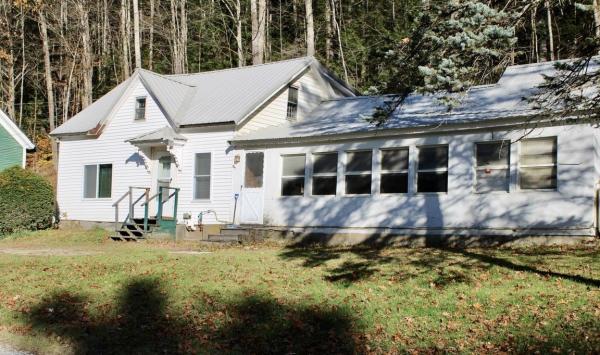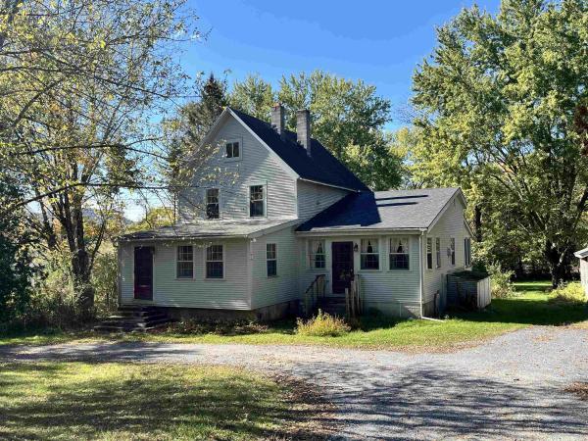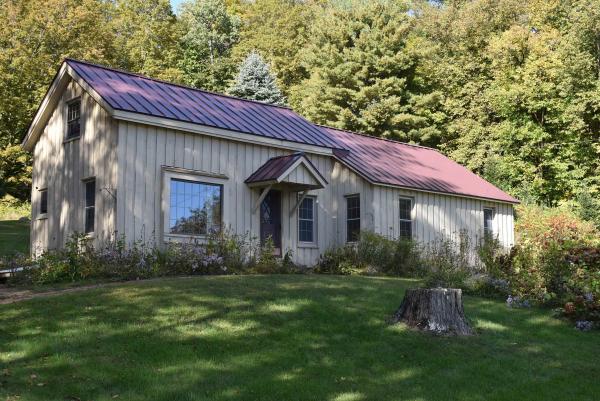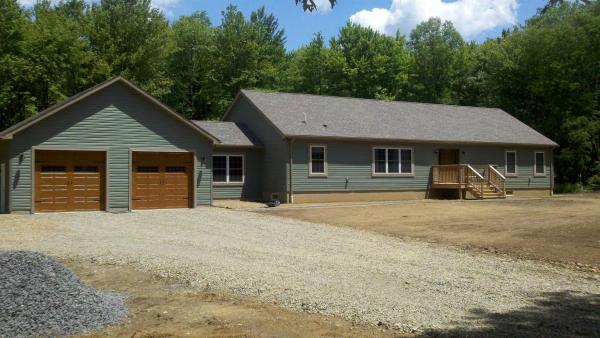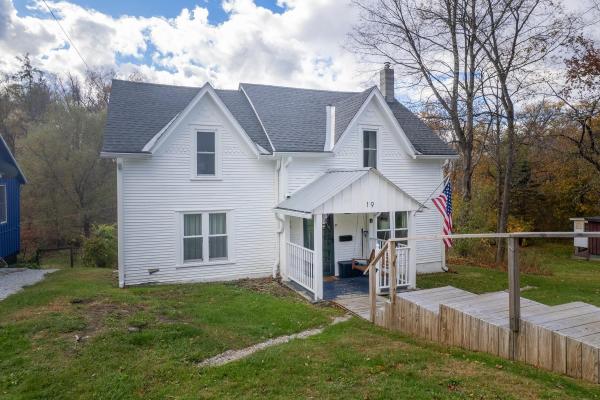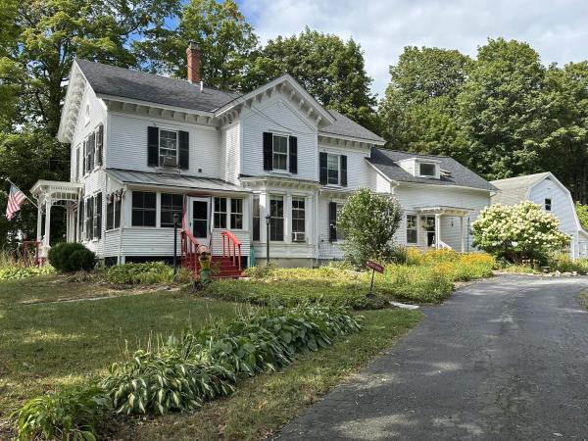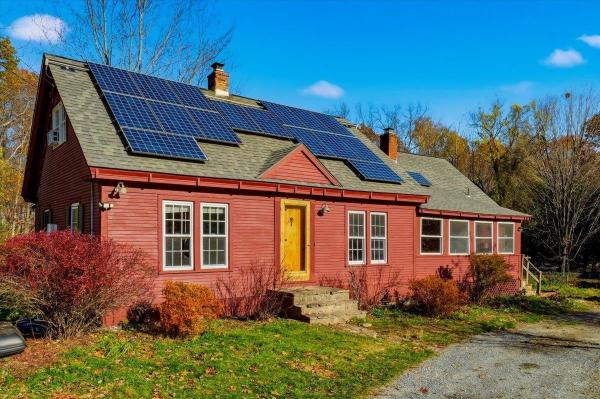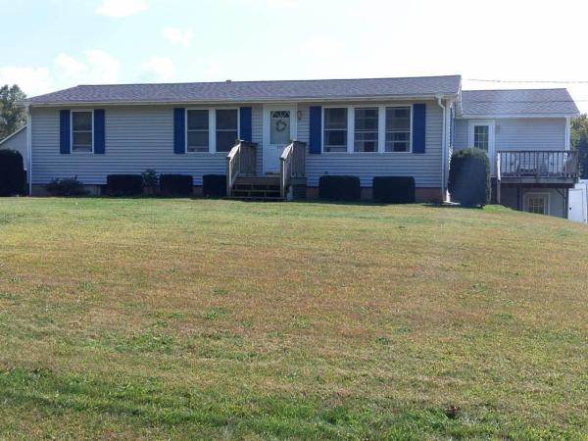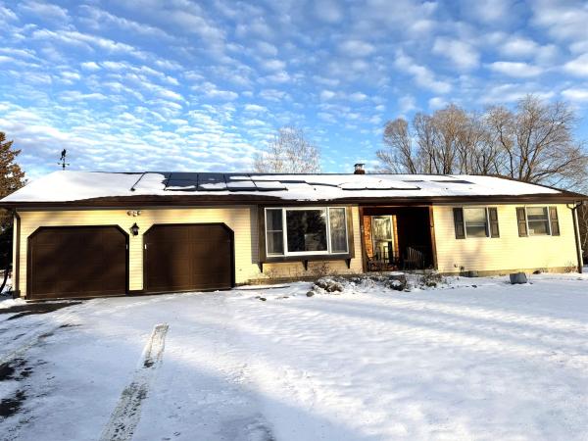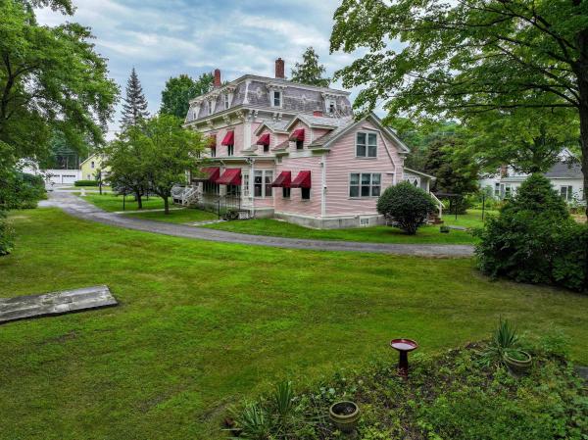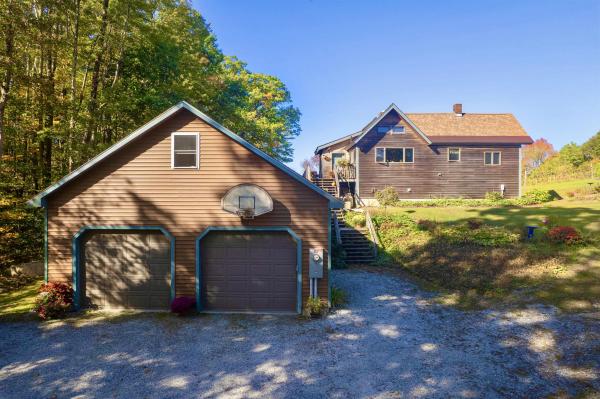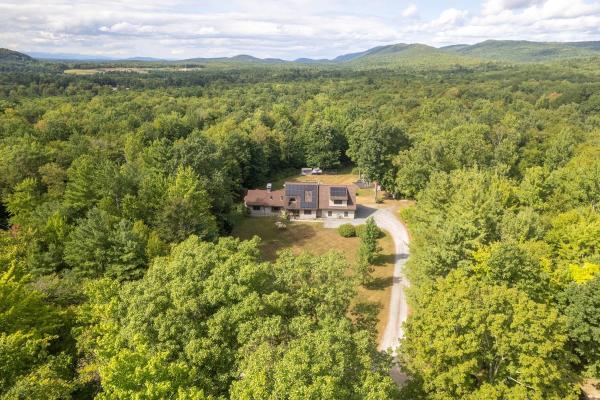This property is in need of a full renovation or a full rebuild and is not livable at this time. This .76 acre lot is conveniently located near the center of town. It is 25 minutes to Rutland or Middlebury. This is a perfect location to create your dream. Sold as is. Buyer and Buyer's agent due diligence necessary. Cash or rehab loan only.
An affordable house close to the village of Brandon, for shopping, restaurants and events! Situated on a spacious lot, this small home is waiting for your updates. A brand new refrigerator and gas range were just installed in the eat in kitchen, with the living room right around the corner. Wood floors throughout the main level. A 3/4 bath is on this floor, along with a mudroom and 3 season porch. Upstairs is a bedroom and loft space, great for office or lounge area. A barn works well as a one car garage with extra storage. The level lot would be great for gardens, games or animals. Conveniently located 25 minutes to Middlebury or Rutland and 5 minutes to Brandon.
Well-priced and affordable Cape Cod–style home in the quaint village of Brandon, VT. This 2-bedroom, 2-bath home offers 1,080 sq ft of comfortable living space on a .24-acre lot. Classic New England character blends with a functional layout featuring cozy living areas and a versatile bonus room ideal for an office, guest space, or hobby room. Conveniently located near village shops, dining, and local amenities—perfect as a primary residence, weekend retreat, or downsized option.
Classic Vermont Farmhouse with Room to Grow! Bring your vision to this solidly built 3-bedroom, 1-bath farmhouse on a 0.77-acre sloping lot just minutes from downtown Brandon. Built circa 1900, this home has great bones and is just waiting for a full cosmetic and systems update — perfect for a handy buyer looking to create equity and charm. A long-lasting metal roof, wood stove, and propane hot water baseboard heat provide a solid foundation for your improvements. The property includes a small barn ideal for storage, workshop, or hobby space, and there’s room for gardens or outdoor living. Tucked on a quiet, wooded lot that feels private and rural, yet only five minutes to Brandon’s restaurants, shops, and art galleries. Enjoy nearby recreation including skiing, biking, snowmobiling, hiking, golf, and swimming — all within easy reach. A wonderful opportunity to restore a true Vermont farmhouse.
Check out this edge-of-town country farmhouse on 2.60 scenic acres. The acreage lends itself perfectly to a potential subdivision or for building an accessory dwelling unit. The circular driveway has a crushed stone surface and leads to the two-car garage and ..... a basketball court! Enter the home via a spacious mudroom with laundry, then into the kitchen with a vaulted ceiling and stylish pendant lights. Lots of cabinets and counter space too. There's a formal dining area with a hardwood floor that extends into the living room, and a separate family room to the front of the house. A roomy screened-in porch overlooks the private backyard where you'll find a nice mix of hardwoods trees - including a walnut grove - and a large garden plot. It's just a quick trip to downtown Brandon and its shops and eateries, and quick access to Rt. 7 and on to Rutland and Killington, north to Middlebury, or east to your Green Mountain adventures.
This property sits in a beautiful country setting with stunning mountain and pastoral views. The 4.69-acre lot is mostly wooded. On the first floor, you'll find a large living room with a brick fireplace, an office or den area, a dining room with a built-in hutch, convenient kitchen, a laundry and mudroom, two bedrooms, and a full bath. Upstairs, there is a hall or office area, another full bath, a spacious bedroom with a walk-in closet, and an attic storage room with a large wall fan. The barn or garage offers additional storage space on the second floor. The home is conveniently located near the village, schools, and lakes.
Introducing a brand-new, one-level ranch home—set to break ground in 2025—at the tranquil end of Rydon Acres in Brandon, Vermont. Tucked into a private, wooded lot with a dramatic mountain backdrop, perfect for the mountain climbing enthusiast. This home is tailor-made for anyone who loves seamless indoor living and outdoor adventure alike. The 1,344-square-foot floor plan features: A covered breezeway linking a spacious two-car garage to the main living areas, Open-concept kitchen with oversized island, electric range, refrigerator, and dishwasher flowing into dining and living spaces, Three comfortable bedrooms and two full baths, all on one easy-access level Enjoy direct Route 7 access—schools, skiing, hiking and local amenities are just minutes away—and endless rock-climbing possibilities right out your back door. The builder is happy to collaborate on custom finishes or layout tweaks, so you can craft the home of your dreams in one of Vermont’s loveliest settings.
Tucked away on a quiet, dead-end road, just moments from the heart of downtown Brandon, this beautifully reimagined farmhouse embodies the perfect blend of classic Vermont character and contemporary living. Thoughtfully restored by its recent stewards, every detail reflects care, quality and an enduring sense of home. Step in to the welcoming foyer and then move into a living area that flows seamlessly from front to back, filled with natural light, boasting newly finished wide pine floors, and a convenient powder room. The home features a newly designed open concept kitchen where modern functionality meets understated elegance. Upstairs are three distinctive bedrooms, each offering their own personality. The beautifully renovated bath features a spacious walk-in shower and refined finishes. On the lower level is a versatile, great room that opens to an expansive deck overlooking the river and the private level backyard. An idyllic setting for morning coffee or evening gatherings under the stars. 19 River Street is an established short-term rental or it’s equally suited to be your full time residence with a comprehensive list of updates enhancing efficiency, safety and design. This is a property where every element feels intentional and every space invites you to stay, in a town you will fall in love with. Showings begin Sunday November 2, 2025
Perfectly suited for multi-generational living or as a charming bed & breakfast/Airbnb venture, this 6-bedroom, 6-bath property known as “The Gazebo Inn” offers an impressive blend of space and potential. Nestled on a picturesque 1.6-acre lot, The Gazebo Inn features enchanting perennial gardens and majestic maple and black walnut trees, creating a serene retreat just moments from downtown Brandon. You can experience the vibrant local culture with fine dining, art galleries, boutique shops, and seasonal farmer's markets, all while enjoying the captivating backdrop of Brandon's waterfalls. This 3,340-square-foot home boasts classic New England Federal-style architecture. Each of the six bedrooms comes with its own private bath, ensuring comfort and privacy for all family and guests. The main floor features a spacious living room and dining room with a butler's pantry. The functional kitchen, equipped with two pantries, connects to the owner's office/den. Additional features include a 3-season screened porch, perfect for enjoying the outdoors, and a detached 2-car barn/garage with overhead storage, providing ample space for vehicles and hobbies. This property is more than just a home; it's a canvas for your vision. It conveys as-is, turn-key, and fully furnished, presenting a unique opportunity to own a piece of history in a vibrant community.
Nestled in the charming village of Forest Dale in Brandon, you’ll find this quintessential Vermont home. With two acres of level, usable, and fully fenced land, you’ll have space for all your outdoor hobbies. The home has plenty of space inside with four bedrooms and two bathrooms. The first-floor layout offers flexibility for living space, working from home, and formal dining. Characterful details like a double-sided fireplace and original wainscoting give the home a timeless feel while recent upgrades, such as a brand new well with a filtration and softening system, and owned solar panels allow you to enjoy modern comforts. The second flood has brand new carpeting throughout. If you need even more space, the attic could be finished to create two additional rooms ideal for guest rooms, an office, or studio space - or keep it as is and enjoy the abundant storage space. Step outside and take in the quiet charm of this peaceful setting - whether you’re tending the garden, gathering with friends, or simply enjoying the Vermont seasons, this home is ready to welcome you. Come experience all that it has to offer - schedule your private showing today.
This well cared for property is close to downtown, and has 21.62 acres on two separate adjoining lots. Mountain and pasture views are amazing from the many sunny windows in the living room that leads to a private deck. From the living room is a master bedroom with private full bath. Through french doors is the kitchen with plenty of cabinets and a counter barstool area, and leads to a separate dining room. Down the hall are a full bath, 2 bedrooms, and a private entry office with a half bath. On the lower level is a family room with dry bar, patio door, an attached two car garage, workshop area, all with full walkout access. Out the back door is a 6 stall barn with hay loft that holds approx 1,000 bales of hay. 5 stalls have open access to pastures, and lights mounted on the barn rooftop shine on the outdoor riding ring for evening riding on footing that includes clay, stone dust, sand and has drainage underneath. Behind the barn are pastures, with back fields used to produce hay, and Otter Creek is at the far back property line. Laundry area is in lower level but could easily be moved to upper level. Brandon has a quaint downtown with shops and a town hall theater, as well as grocery store and pharmacy just moments away. Nearby are lakes and ski areas, as well as public trails and dirt roads for hiking or horseback riding. This property is a one of a kind!
This beautifully maintained 3-bedroom, 3 bath ranch is both spacious and warm and cozy. The natural sunlight in the living spaces is excellent. Many recent updates include solar panels, newer roof, newer custom kitchen and stainless-steel appliances, and paved driveway. The very large primary bedroom has a fabulous bathroom with double sinks, both a jetted tub and oversized walk-in shower, and great storage. The .64 acre lot features established garden areas for both flowers and veggies,, a raspberry patch, and lovely mountain views from the large deck. the lower level has a large family room, work-out space, a large workshop, and excellent storage. This is a wonderful house in a fabulous location!
This impressive and generously sized Victorian residence, located in the heart of Brandon, Vermont’s celebrated artist community, offers a rare opportunity for those seeking space, charm, and versatility. Thoughtfully updated to blend classic architecture with modern comforts, this home features an expansive layout with 9 spacious bedrooms, 6 bathrooms, and over 5,000 square feet distributed across three levels. The property’s history as a successful bed and breakfast, with all the associated infrastructure including an integrated fire alarm system, highlights its commercial potential. Large guest rooms and private baths are ideal for hosting guests, multi-generational living, or even business retreats. Zoned within the Village District, the home offers flexibility for both residential and commercial prospects. Among its many features are two efficient heat pumps for year-round climate control, a well appointed kitchen, separate living quarters for privacy or rental opportunities, and a beautifully landscaped 0.85 Acre lot filled with mature trees and plantings. Ample paved parking supports gatherings or events. A prominent two-story carriage barn enhances the property, providing covered vehicle storage, a sizable workshop, and an expansive storage loft - perfect for storage or potential conversion. Well-maintained and move-in ready, this exceptional property presents a unique blend of historical elegance, practical amenities, and endless potential for its new owners.
Welcome to your private slice of Vermont paradise! This beautifully maintained 3-bedroom, 1.5-bath home sits on an expansive 33.25-acre estate, offering a rare blend of comfort, sustainability, and agricultural charm. Whether you're seeking a peaceful homestead, a hobby farm, or your own boutique vineyard, this property has it all. The home features a warm and inviting layout. The kitchen has ample natural light that flows throughout and leads into the large dining room with a vaulted ceiling, wood beam accents and a wood burning fireplace. The dining room also has French doors that lead to the deck, perfect for entertaining. Step outside and discover the true heart of the property: your own working vineyard, set against the backdrop of Vermont’s rolling countryside. The vineyard consists of Marquette, Frontenac and Petite Pearl grapes that make a variety of red wines and rose. The acreage is perfect for gardening, recreation, or simply enjoying the wide-open space. Embrace sustainable living with reduced energy bills from the owned solar panels. Solar panels significantly offset utility costs, aligning eco-conscious living with rural luxury. Additional features include two detached 2-car garages, ideal for vehicle storage, boat storage or work-shop space. Located just minutes from historic downtown Brandon, with shops, dining and community charm. This is more than a home – it’s a lifestyle.
CURB APPEAL, OWNED SOLAR ARRAY, TOWN WATER, HEAT PUMP, FOUR BEDROOMS, 3.5 BATHS, AND SCREEN PORCH define this 3,385 sq. ft. contemporary home where energy efficiency meets modern comfort. Virtually no electric bills and a hard to find first floor in law suite that can also serve as a secondary primary bedroom make this property a rare find. The open main living area is bright and welcoming, showcasing a dramatic floor-to-ceiling stone fireplace, vaulted ceilings with skylights, and seamless flow into the dining area, ideal for entertaining. The chef’s kitchen offers new granite counters, upgraded stainless steel appliances, and opens to a lovely screened porch and expansive backyard decking, perfect for summer dining and gatherings. A dedicated home office and half bath complete the first floor. Upstairs, three spacious bedrooms include a primary suite with walk in closet and a brand new bath in progress. Two additional large bedrooms share a family bath, while the convenient second floor laundry makes daily living effortless. Set on a level 10 acre lot, the property provides privacy, a huge yard for recreation, and even a chicken coop for those who enjoy a touch of country living. Just outside the up-and-coming New England town of Brandon, close to Lake Dunmore, with school bus service to your door, this home blends sustainability, style, and Vermont charm. LIVE VERMONT!
© 2026 PrimeMLS. All rights reserved. This information is deemed reliable but not guaranteed. The data relating to real estate for sale on this web site comes in part from the IDX Program of PrimeMLS. Subject to errors, omissions, prior sale, change or withdrawal without notice.


