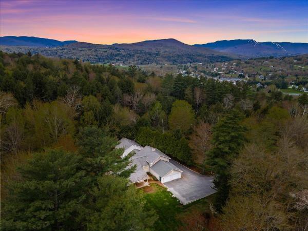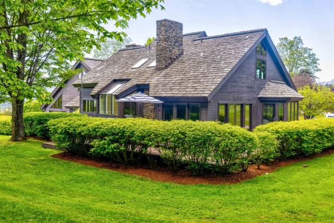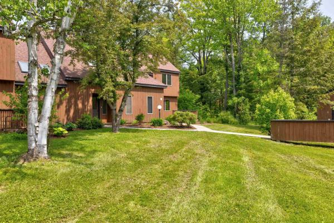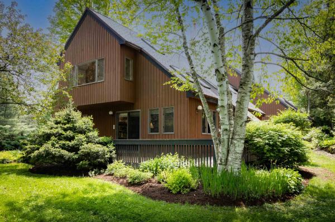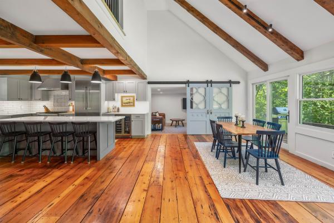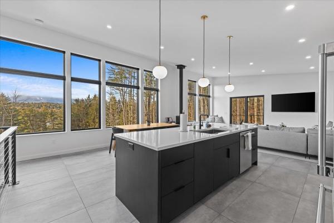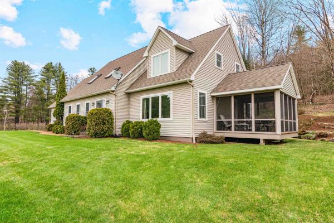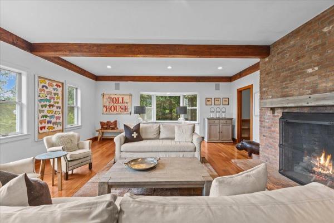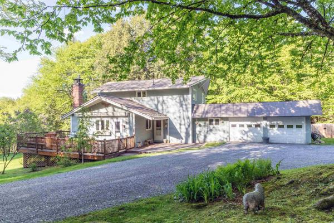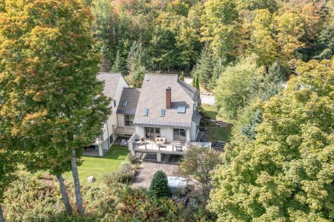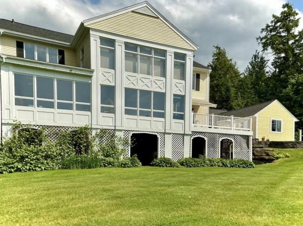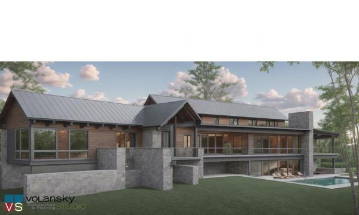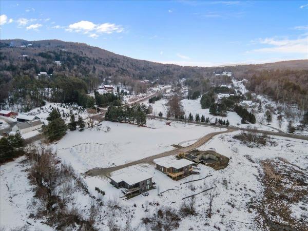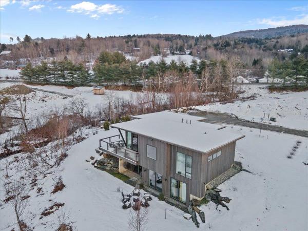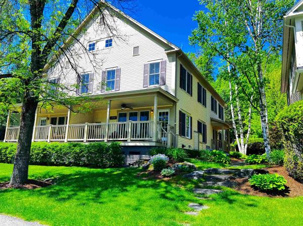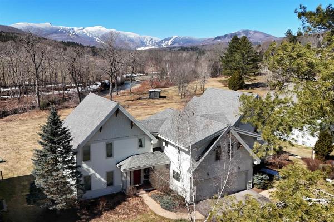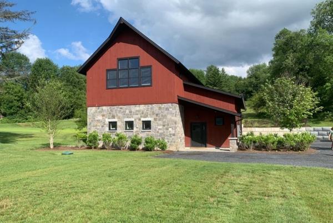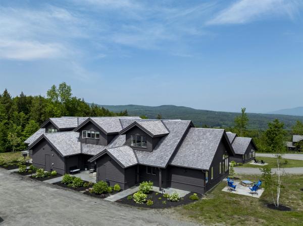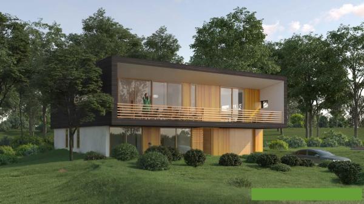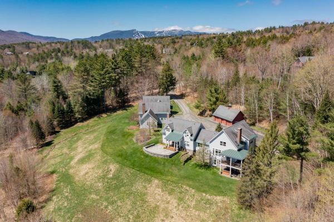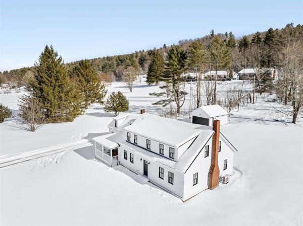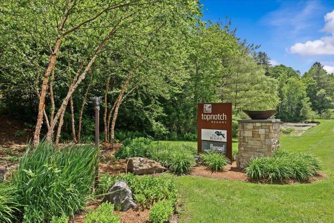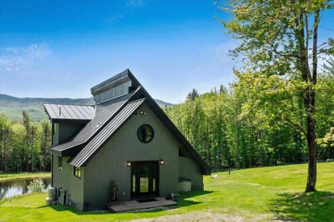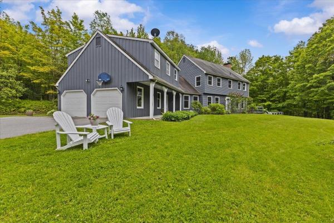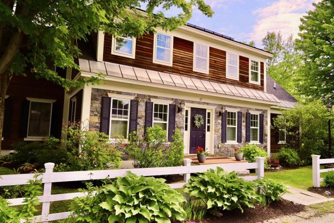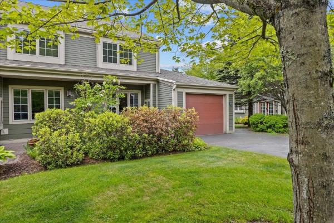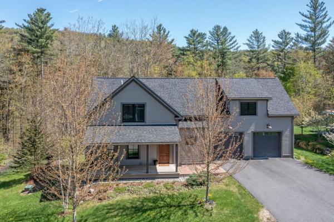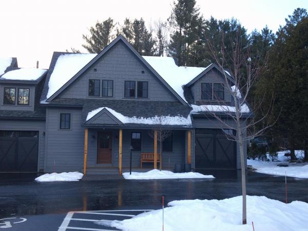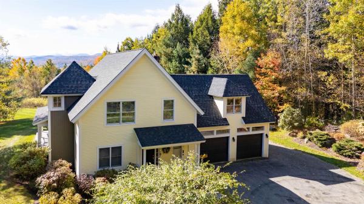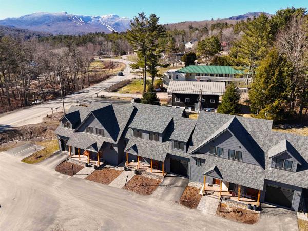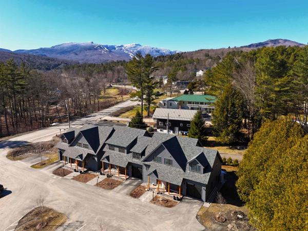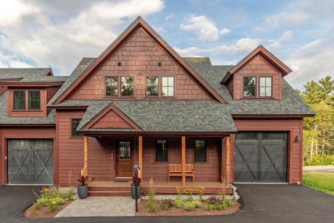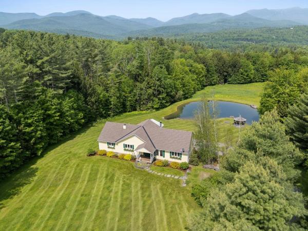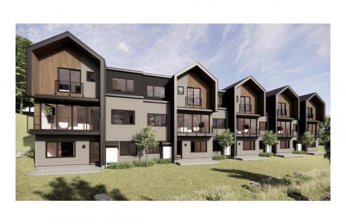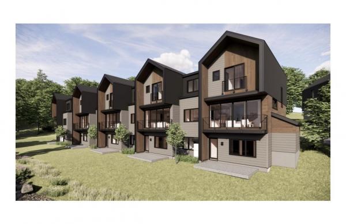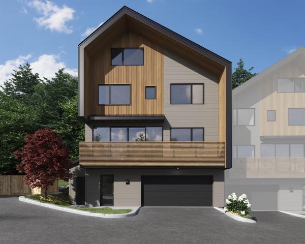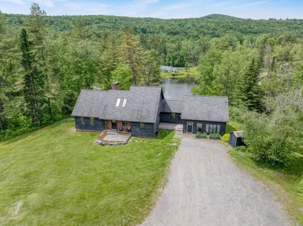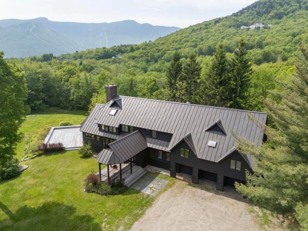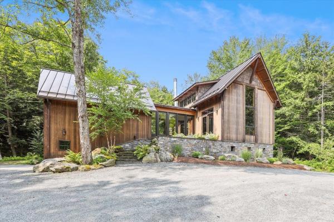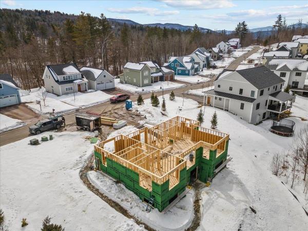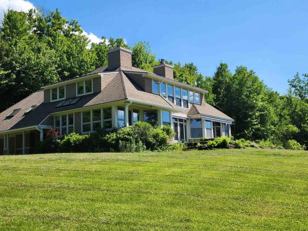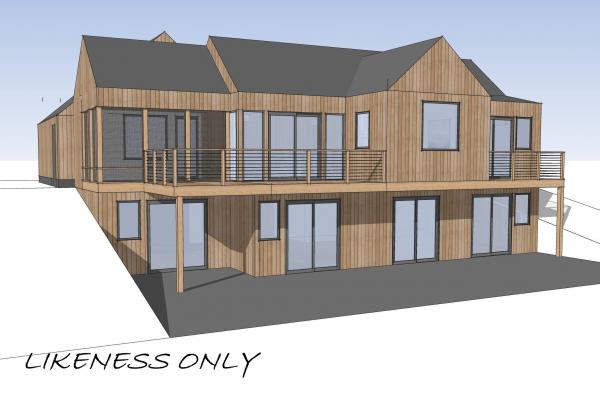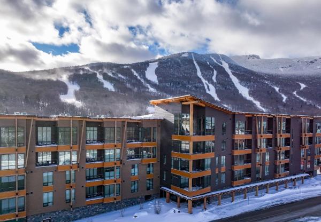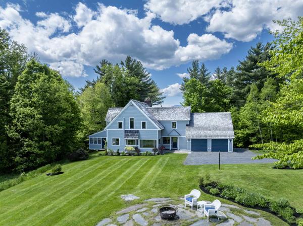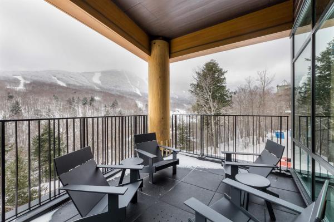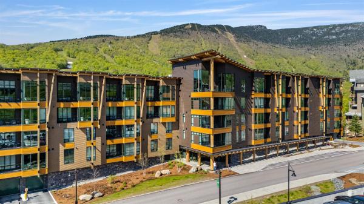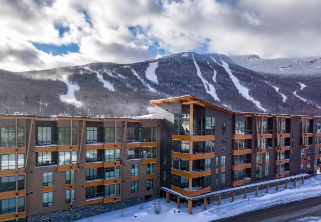Nestled in a desirable neighborhood, this home offers an opportunity to embrace the tranquility of private road living in a sprawling ranch-style retreat. Step inside the tiled entry to discover an interior that emphasizes single-floor living for effortless convenience and accessibility. The main level features an open and airy layout, with wood flooring and details throughout exuding warmth and elegance. The kitchen boasts a large granite island with bar seating, ample cabinet and counter space. The heart of the home is the spacious living area, complete with a cozy gas fireplace and direct access to the sun-filled deck, where an awning offers shade on sunny days. This outdoor oasis provides the perfect setting for al fresco dining, relaxation, and enjoying the beauty of the natural surroundings. Additional features include: flexible loft with ensuite bath, attached two-car garage and additional living space off of the mudroom. Centrally located with easy access to the Mountain Road, mountain biking, the rec path, skiing, restaurants and shops. With ample space to accommodate many, this property invites you to embrace all that Stowe has to offer. Listing agent is related to seller.
Escape to paradise in this stunning 3-bedroom, 4-bathroom vacation townhome nestled on a tranquil dead end in one of Stowe’s most sought-after neighborhoods. Revel in breathtaking mountain vistas and a lush, vibrant yard, this spacious townhome boasts a thoughtfully designed floor plan that maximizes natural light, space, and style. Enjoy the comfort and ambiance provided by a grand fieldstone fireplace, perfect for you and your guests. Exposed beams add a touch of elegance and charm to the spacious interiors. The gourmet-style kitchen features granite countertops, stainless steel appliances, and a generous dining area perfect for gathering and hosting. Step out onto the amazing wrap-around deck where you can fire up the BBQ grill and soak in the stunning mountain views. High-quality Pella windows were recently installed throughout, and the entire interior received a fresh coat of paint just 18 months ago. Located off of Stowe’s Weeks Hill, this home is just a short drive from newly redesigned Stowe Country Club, the internationally recognized bike path and the amenities of downtown. You're also a stone's throw from the iconic Stowe Mountain Resort, making this the quintessential Vermont retreat. With 3 bedrooms, an office, a highly functional layout, and an ideal location, this exceptional property, with its numerous distinct spaces, is perfect for a family home or a vacation home capable of accommodating large groups.
The Stonybrook condo you’ve been waiting for! Set in a peaceful, front row location with sweeping views of a picturesque meadow, the iconic red barn, and majestic Mount Mansfield, this unit offers a setting that’s hard to beat. At Stonybrook, you’ll enjoy access to a network of scenic trails, tennis and pickleball courts, an exercise facility, and two pools. Walk to dinner or shopping, or hop on the nearby Rec path for a ride into town—Stonybrook's location truly has it all, and quick access to Stowe Mtn Resort. This beautifully renovated four bedroom unit has been thoughtfully updated throughout, and includes a separate entrance, lock off. Cross the charming bridge, pass by the newly landscaped front entrance, through the mudroom into an opened up floor plan that takes in the view in every room. You will find upgraded flooring, new appliances, and a mini split for cooling comfort on hot summer days. On the main level, you’ll also find a living room anchored by a classic fieldstone, wood-burning fireplace, a large dining area that allows for entrance to a screened in porch for bug free, outdoor dining. Before going up stairs check out the newly completed lock off with one bedroom, ¾ bath, kitchen-dining-living room and an additional room to be used as an office, a nursery, whatever fits. Upstairs are three more bedrooms, one an ensuite, and two that share a renovated, full bath. You’ll never tire of the breathtaking views. Come experience every season!
Welcome to one of the most sought-after locations in the Stonybrook community. This beautifully renovated three-bedroom condo feels like its own private retreat, located at the very end of Wildlife Road with direct access to 160 acres of park-like grounds, all just minutes from the heart of Stowe. With open fields, wooded trails, mountain views, a charming pond visible from multiple rooms, and the Stowe Rec Path close by, this is a must-see property. The home itself was redesigned by Cushman Design Group, featuring high-end finishes throughout: custom cabinetry, two stone fireplaces and central air. Two large decks and a spacious, light-filled layout make this an ideal year-round retreat or vacation escape. Stonybrook’s amenities include two pools, tennis courts, a fitness center, a sauna, a game room, and on-site management, all just minutes from world-class skiing, hiking, biking, and easy access to restaurants/shops and the historic village of Stowe. This is more than a condo, it’s a rare opportunity to enjoy the best of Stonybrook in one of its most serene and scenic settings.
This beautifully renovated Stowe home is ideal as a vacation rental or primary residence. Featuring three ensuite bedrooms, everything inside has been recently updated, including Quartz countertops, 11’ island, custom Simpson cabinetry, designer furnishings, flooring, lighting, Hubbardton Forge fixtures, window coverings, and high-end Thermador appliances. The home has vaulted ceilings, exposed beams, plenty of windows, and large sliding glass doors that fill the space with natural light and airflow. The open floor plan seamlessly connects the kitchen, living, dining, and office areas to a south facing deck. Situated just minutes from downtown Stowe, it offers Vermont privacy and tranquility without isolation. The property offers various outdoor living spaces, including a firepit, breezeways, and a private fenced yard to let the dogs roam. Key features include:-New Marvin windows throughout-New custom staircase-Hubbardton Forge fixtures- Mendota propane fireplace insert- c. 1760s reclaimed Chestnut mantle-Radiant heated floor in primary bathroom-50amp circuit included for EV car charging station-Wifi enabled garage door-This property offers classic Vermont living with modern amenities in a prime location. Proximity to Stowe's extensive network of recreation trails provides access to a wide range of summer and winter sports, while the town's exceptional shopping and dining are easily reachable by bike or car.
The Kelley on Eloise Lane, a newly constructed and meticulously designed contemporary 3-bedroom, 2-bathroom home, has premium features and thoughtful details. Beautiful landscaping, including bluestone walkways surrounding the exterior wrapped in Shou Sugi Ban siding by Nakamoto Forestry. Step into the large mud room with white oak custom built-ins, coat closet, and boot/glove dryer. Entering the great room, you'll find a culinary chef's dream kitchen with brand-new Thermador smart appliances, a kitchen island for ample cooking space, and open shelving. The open-concept layout with vaulted ceilings creates a seamless flow from the kitchen to the dining and living areas, which offers incredible views of Stowe Mt. Resort and Stowe Village. This home features two primary bedrooms and a third bedroom equipped with four custom built-in bunks, perfect for accommodating family and friends. The bathrooms are outfitted with high-end Kohler fixtures, ensuring modern comfort and style. Downstairs, you'll find a laundry room and rec room, providing ample space for leisure and activities. Step out onto the patio, relax by the fire pit, and soak in the magnificent views from your hot tub. This home has solar arrays and a Tesla battery backup. The solar system covers almost 100% of electrical costs. The gear room helps to organize the entire family's storage needs. Less than 1 mile from Stowe Village, embrace a lifestyle of comfort and sophistication. Being offered fully furnished.
Welcome to your dream home! This meticulously maintained 4-bedroom, 3-bath residence offers sweeping, unobstructed views of Mt. Mansfield and the surrounding mountain range. Set on a picturesque lot bordered by a gentle brook and framed by well-established perennial gardens, this property is a true Vermont gem. Inside you'll find spacious rooms and beautiful birch floors throughout the main living area. The home features a comfortable family room with propane fireplace, a dedicated dining room, 3 season porch and a warm, inviting living room. an ideal floor plan to host a large family gathering without stepping on each other's toes. Set the kids up with a movie or a board game, then open up a bottle of wine and make yourselves comfortable around the roaring gas fireplace. Enjoy peaceful mornings and vibrant evenings in the charming three-season screened-in porch while listening to the sound of the nearby brook. Upstairs, a finished bonus space over the garage provides flexible options for a home office, guest suite, or playroom. The partially finished lower level allows for many other opportunities such as an exercise room or rec room. Plus there is additional space that could be finished as well. Don't miss your chance to own this special home that combines natural beauty, comfort, and character in every detail. All ideally located just a minute from the grocery store and the back way up to the mountain. And.... just minutes from downtown historic Stowe, Vermont!
Perched atop a knoll on five private acres, this classic Cape embraces the outdoors with stunning views of Stowe Mt. Resort, Green Mts, and Stowe Pinnacle from nearly every room. Approach scenic Upper Hollow, pass the historic Grandview Farm Barn, and arrive at a secluded haven bordered by two babbling brooks. Inside, sunlight pours across an open main level where large wood beam accents mingle with wide-plank floors and an impressive hearth anchoring the living area. The dining area flows to a beautiful country kitchen. A serene main-floor primary suite enjoys a three-season porch perfect for dawn coffee or night entertaining. The additional bedroom is spacious, with a third bedroom/family room with a fireplace. The partially finished lower level hosts a recreation room, workshop, and ample storage with the opportunity to expand. A two-car garage with direct entry keeps winter at bay, while wraparound stone walls add charm. Enjoy gatherings and star-gazing by the firepit. Quiet yet convenient, just minutes to Stowe Village, world-class skiing, biking, and dining—this is the ideal mountain escape or year-round residence. Outdoor enthusiasts will love the sun-filled deck to take in the views.
Nestled in one of Stowe’s most beloved and sought-after neighborhoods, this unique property blends timeless charm with modern comfort. Completely remodeled in 2005, it has long been a cherished gathering place—known locally as the home of Championship Croquet—and continues to offer the kind of character and setting that generations have adored. The spacious 4-bedroom home features an attached garage and walkout basement that has been thoughtfully converted into an apartment, ideal for in-law living, nanny quarters, or as a turnkey Airbnb rental opportunity. Step onto the deck to enjoy picture-perfect sunsets and listen to the gentle sounds of a melodic brook that borders the property, enhancing the serene Vermont experience. The partially fenced-in yard provides a safe and secure play space for children and pets. This offering is a smart investment for local buyers and a dream retreat for those seeking a piece of authentic Vermont living.
Welcome to Covered Bridge Townhomes! This end unit is located on a quiet dead-end road surrounded by forest (protected by Stowe Land Trust), hiking trails out your front door and a view of the Worcester mountain range. This stunning 3-bedroom, 5-bathroom home offers luxurious mountain living! The first floor primary suite boasts an ensuite bathroom and a private balcony, perfect for enjoying the serene mountain views. Cathedral ceilings and a gas fireplace create a dramatic and cozy ambiance in the living area and the separate dining area can easily entertain 10-12 guests. Both dining and living areas lead out to a spacious terraced deck with retractable awning, outdoor dining, grilling, hot tubbing and there is even a kennel for your pet. The gourmet kitchen features a spacious island, breakfast nook, and high-end appliances, ideal for any cooking enthusiast. The bedrooms on the upper level have ensuite bathrooms, ensuring comfort and privacy for all. The lower level provides room for a den, office, bunkroom, family room...lots of options to accommodate your family's needs. For those wanting to enjoy the outdoors, the development offers tennis courts, an inground pool and just down the road are more hiking/mountain biking trails as well as the 5.3 mile bike path…Stowe ski resort and the Topnotch Resort & Spa along with its indoor/outdoor tennis/pickleball courts are just a few minutes away. This home allows you to enjoy mountain life at its best. Sold equipped and furnished.
Step inside to discover a warm and inviting living room featuring soaring cathedral ceilings, a cozy fireplace, and panoramic mountain views—an ideal space to unwind after a day on the slopes. The eat in kitchen is ideal for the family and children. The 3 season sunroom, complete with a built-in gourmet grill, is perfect for entertaining or enjoying a quiet evening at home. Upstairs, you’ll find two bright and spacious bedrooms, each complemented by its own full bathroom. The finished basement is designed for fun and relaxation, boasting a professional-grade pool table and a fully equipped ice cream bar—perfect for entertaining. It should be noted the home has extensive storage on all levels. Outside, enjoy a private yard with a large patio ideal for gatherings or peaceful reflection while soaking in the stunning surroundings. The home also features a newly painted exterior, a brand-new roof, an updated septic system, and an oversized 4-car garage with a car lift. Whether you're looking for a mountain getaway or a home to create lasting memories with loved ones, this is perfect.
Partial Architectural renderings included for a 5 bedroom home and 3 bedroom guesthouse nestled in the serene and coveted Ayers Farm Road area of Stowe, Vermont. With breathtaking views of the majestic Mt. Mansfield, this package captures the essence of a perfect vacation retreat or a primary residence. 8 bedroom WW permit and site plan included. Just minutes from premier skiing and the vibrant Stowe Village—a town steeped in history and the charm of yesteryear—this package provides an idyllic blend of tranquility and convenience. Be part of local traditions like the annual Stowe Winter Carnival or delve into the stories housed in the Vermont Ski Museum.
This contemporary two-story home features a front porch with breathtaking views of Stowe Mountain Resort and a private ground-level terrace. Part of Moscow Meadows, the latest build package from Gristmill Builders, this home exemplifies their renowned attention to detail, eco-friendly construction, and luxurious finishes. Situated at the gateway to Stowe, Moscow Meadows boasts stunning mountain and river vistas, a prime location surrounded by preserved open meadows, and the convenience of a new high-end home. These hand-crafted homes are set in a peaceful neighborhood and showcase a modern design with an open-concept main floor emphasizing spectacular mountain views. The living room includes a gas-burning stove, and the kitchen’s center island offers a perfect gathering spot. The hideaway kitchen pantry and home office nook are ideal additions to this main living space. The primary suite has direct access to the porch, allowing for sun-flooded afternoons. White oak flooring throughout this level and large, plentiful windows brighten the space. The walk-out lower level provides ample space for guests, featuring an en-suite bedroom, a guest bedroom, an entertainment area, and a shared bath. The troweled concrete floors on this level add to the home’s modern aesthetic. This unique Stowe home offers an exceptional living experience by blending touches of Vermont charm with contemporary style. See specs and finishes data sheets for details. Construction will vary.
Moscow Meadows the latest build package option from Gristmill Builders, known for their attention to detail, eco-friendly building, and luxury finish work. Sitting on the gateway to Stowe, Moscow Meadows offers beautiful mountain and river views, a prime location surrounded by conserved open meadows, and the ease of a new high-end home. This exciting new development will offer hand-crafted homes in a tranquil neighborhood setting. The modern design features an open concept main floor, highlighting the mountain views towards Stowe Mt. Resort. The living room comes complete with a gas-burning fireplace, while the center island in the kitchen makes for a perfect gathering space. The primary suite is conveniently located on the main floor, perfect for single-level living. White oak flooring throughout this level brightens the space as much as the large and plentiful windows. The walk-out lower level is an ideal space for guests to spread out. Taking advantage of the views, this level features one en-suite bedroom, a guest bedroom, an entertainment space, and a shared bath. The lower level features troweled concrete floors, adding to the home's modern feel. Touches of Vermont synergized with modern flare create a unique Stowe home. Photos are of lot 4 and differ from plans for lot 1. Kitchen for lot 1 will be located in the dining area seen in photos, wood stove is an upgrade. Lot 1 includes a screened porch and finished garage.
A charming New England town-home adjacent to the Green Mountain Inn located in the heart of Stowe Village It is ideal as an investment for your family’s use or rental income. The first floor boasts an open layout with 9' ceilings, connecting the kitchen, dining, and living room areas, anchored by a cozy gas fireplace. From the living room, step out onto an 8’ by 20’ covered porch—perfect for relaxing. A den on the first floor with a full bathroom offers additional private living or work space.. Well maintained and in excellent condition, this spacious residence features a large 19' by 24' master bedroom suite with a walk-in closet and a bathroom that includes a soaking tub/Jacuzzi and separate shower. There are also two additional guest bedrooms and another full bathroom on the second floor. Accessible from the kitchen/dining area, the partially finished basement includes a recreation area with a ping pong table, a utility and laundry room, a storage room, and a private exterior entrance via an outdoor staircase. This townhouse offers comfortable living in a prime Stowe Village location, combining New England charm with modern convenience and space. It may be rented after July 14, 2025.
This well located Stowe 3 bedroom Condo is just off the Mountain Road and and borders the West Branch River with views toward Mt. Mansfield. It features a primary suite on the main level, a 2nd primary suite on the 2nd level and a studio with bedroom, kitchen and full bath on the 2nd level. The main living area has cathedral ceiling and large windows to take advantage of the views. Enjoy the open kitchen, dining and living room area with wood floors and a gas fireplace. The hot tub will come in handy after a long day of skiing at Stowe. The 2nd floor loft opens up to the main level and has an office area. The studio can be closed off from the main part of the condo. The basement level is finished and can be used as a family room. Owners may have up to 2 domestic pets and may use the property as a rental. Another plus is the low HOA fees - just $3,500 annually for plowing, landscaping, mowing and trash. Also enjoy the attached one car garage. Furnished and ready to go for new owners.
Only 6.2 miles from the ski lifts at Stowe Mountain Resort, enjoy big mountain views from one of the most historic and unique properties in Stowe. This listing provides the best of both worlds, including one of the older and more historic homes in Stowe (3 bed / 2.5 bath - circa 1810), and a newly built barn (1 bed / 1.5 bath - circa 2020) that features an absolutely gorgeous apartment on its second floor, sporting a chef kitchen, quartz countertops and hardwood oak floors throughout and a ground floor rented workspace and garage parking. The historic home and the new barn provide very generous rental income streams per month. The option to live in one unit and rent the other short-term or long-term provides a buyer with great lifestyle and financial flexibility. Numerous property upgrades in the last few years include a new septic system for both dwellings, a new and efficient heating system in the house, and beautiful stonework on both buildings that creates some indoor-outdoor living.
Experience “A Little of Austria...A Lot of Vermont”® year-round! We are pleased to offer this recently constructed Trapp Family Lodge Villa. 2 bedrooms, 2.5 bathroom, a separate sleeping loft/bedroom, plus 3-4 season haated sunroom/porch. Just outside the sunroom is a bluestone patio with gas firepit to enjoy the freshair and views. This Villas feature exceptional craftsmanship, and access to all of the Trapp amenities and activities that you and your family enjoy. Plus, with professional on-site management you can enjoy worry-free living—all in a private and beautiful Vermont setting. Units features: Oak flooring, Maple cabinetry, Underfloor heat in the mudroom and full bathrooms, Air conditioning,Custom finishes,Juliet balcony, Gas burning fireplace in the living area, Reserved parking for two vehicles. HOA fees include common area landscaping, general and administrative fees, professional management fees, engineering and contract labor for common area repairs, common area road maintenance and snowplowing, common area security, property, general liability and other insurance for common elements and a capital reserve fund.
This thoughtfully designed two-story contemporary home is nestled in Stowe’s new Moscow Meadows neighborhood, offering sweeping views of Stowe Mountain Resort. Built by Gristmill Builders, it showcases their signature craftsmanship, eco-conscious construction, and luxury finishes. Positioned at the gateway to Stowe, Moscow Meadows is surrounded by preserved meadows, mountain views, and offers a rare combination of peaceful setting and modern convenience. The home features a welcoming front deck and a private ground-level terrace perfect for enjoying the surrounding landscape. Inside, the open-concept main floor is bathed in natural light from expansive windows and features wide-plank white oak flooring throughout. The living room centers around a gas-burning stove, and the kitchen’s generous island creates a natural gathering space. A hidden pantry and discreet home office nook add functionality and style. The primary suite offers direct porch access—ideal for sunny afternoons and quiet mornings. The walk-out lower level provides ample guest space, including an en-suite bedroom, additional guest room, entertainment area, and shared bath. Polished concrete floors complete the modern aesthetic. Blending clean lines with Vermont charm, this home delivers a rare opportunity to own new construction in a coveted location. See finish specifications for details; construction may vary.
Rare opportunity to own one of only four exclusive townhomes in the quiet yet convenient Stowe Club Highlands. With close proximity to Stowe Mountain Resort, the charming village of Stowe, restaurants, and shopping, you'll enjoy the best of both worlds - privacy and accessibility. The light-filled rooms and open floor plan create an inviting space, with a living room offering incredible mountain views and overlooking the Stowe Golf Course. The second floor includes a primary bedroom with exceptional views and two additional guest bedrooms. The lower-level walkout offers a family room and an additional bedroom, perfect for guests. Sold fully furnished, this turnkey home is ready for immediate occupancy.
An exceptional "like new" renovated 1850 home now "2025"... The sellers have replaced most components of this warm and inviting 3 bedroom home...windows, doors, walls inside and out, heating system, reclaimed and refinished the original floors, electric, new septic system, all new plumbing and air conditioning, and sparkling new 3.5 baths. The spacious living room has its own fireplace and many windows throughout. The kitchen is a delight with an open floor plan to the dining room. There is an additional living space with a sunlit living area with original hand-hewn beams and a very attractive adjoining bath. You will also find a loft/study or sleeping area for guests. Enjoy views of Mt. Mansfield from many of the rooms. The photos tell the story! A 2-car garage completes this offering. Just 1.2+/- miles from Stowe Village. The 3rd bedroom with its own entrance and separate living room makes this home ideal for in-law use or AirBnB.
Rare opportunity to own a highly sought after Topnotch Resort townhouse in Stowe, Vermont the "Ski Capital of the East". This three bedroom, three bath townhouse has been completely renovated with a main floor bedroom suite and two upstairs bedroom suites, all with en suite bathrooms. Homeowners and guests enjoy the use of tennis courts, indoor and outdoor heated pools, exercise facility and two gourmet restaurants. Topnotch Resort has a world class spa and is located just 5 miles from Stowe Village and 3 miles from Stowe Mountain Resort and numerous restaurants up and down the Mountain Road. This unit has an excellent rental history and is being sold fully furnished with personal exceptions.
A gorgeous Mountain Oasis in the heart of beautiful Stowe, Vermont. This thoughtfully renovated 4-bedroom, 3-bathroom home is situated on a gently sloping 4-acre lot complete with an idyllic river fed swimming pond with beautiful rainbow trout and crayfish. Enjoy year-round views of the stunning Worcester Mountain Range and epic Stowe Pinnacle while sitting on the secluded back deck. You'll love the flow of the main level floorplan with a cozy double-sided fireplace and a large expanse of windows facing the mountains. Upstairs has a primary suite as a getaway and downstairs offers 3 bedrooms, full bath and screened in porch. This open and sun filled home has had numerous renovations including a new rear deck with screened in lower level, fresh exterior painting, new sunroom windows, sunroom flooring, new lighting, new multi-tier stream bank lining, new septic pump, swimming dock, and much more. There is a fully owned solar array and dual Tesla Powerwall for your power needs including a circuit ready for an EV charger in the detached garage which has a large loft space and covered car port. Only 2 miles from Stowe Village and close to world class skiing, recreation, shopping, dining and so much more. This home is being offered fully furnished (with some exceptions). Take a look today!
Nestled on just under three private acres on a quiet lane, this versatile home balances everyday comfort with resort-style amenities. The five-bedroom residence welcomes you with an easy, open flow anchored by a dramatic stone hearth that warms the living and dining spaces year-round. An adjacent cook’s kitchen offers generous prep surfaces, breakfast-bar seating, stainless appliances, and seamless access to a stone patio with firepit—ideal for al-fresco dining beneath the stars. The first-floor primary suite is a secluded haven featuring a renovated spa bath, fireplace, and private deck overlooking the pool. Upstairs, a second guest suite and three additional bedrooms comfortably host family and friends. The finished lower level surprises with a dedicated gym and a cedar-lined sauna for après-ski relaxation. A breezeway connects to the attached two-car garage crowned by a self-contained one-bedroom apartment—perfect for guests, caretakers, or rental income. Outdoor living shines with an in-ground pool, outdoor shower, level lawn for play, fenced garden beds, and mature perennials that bloom from spring through fall. Paved driveway and proximity to village services, world-class ski trails, and the recreation path ensure ease of living. Whether you’re seeking a primary residence or a turnkey retreat, this property delivers the full Vermont lifestyle in a secluded yet accessible setting.
Experience the charm and elegance of this beautifully decorated condominium townhome in Landmark Lane, Stowe. This exceptional four-bedroom, three-and-a-half-bath end unit offers stunning views of a tranquil pond, lush gardens, and expansive green spaces adjacent to land preserved by the Stowe Land Trust. The two-car garage is conveniently located across from the main entrance of the residence. It features ample interior space with permanent shelving and storage cubbies, ready for immediate use. Townhouse 17 includes a primary en-suite bedroom with full bathroom and an additional half bath on the main floor, along with an upstairs guest suite that has two full bathrooms and additional bedrooms. The unit is tastefully finished with granite countertops in both the kitchen and bathrooms, while the living room boasts a gas fireplace, complemented by hardwood floors, tile, and carpeting throughout. Situated just off the Stowe recreational path, this home is ideal for walking, biking, cross-country skiing, and snowshoeing. It is only minutes away from Stowe Mountain Resort, which offers world-class skiing and a nationally recognized golf course, as well as historic Stowe Village. The condominium comes fully equipped and furnished for immediate enjoyment, with only a few personal items as exceptions. There are no time restrictions on the rental of condo units by the Owner's Association. Open House Saturday July 5, 1pm - 3pm.
Nestled along Stowe’s renowned Topnotch Resort, this 2,945 sqft condominium offers a harmonious blend of luxury, practicality, and outdoor spaces. Built in 2000, the spacious 3 bedroom, 3 bath residence boasts contemporary design with a touch of Vermont charm, creating a warm and inviting atmosphere suitable for a lucrative vacation rental or a personal escape. Upon entering, you'll find a generously sized mud room, ensuring a seamless and organized transition between the outdoors and indoors. The expansive open-plan kitchen, dining, and living room has western mountain exposur, filling the space with natural light and scenic beauty. A private, first-floor guest suite with an ensuite bath provides comfort and convenience for visitors. Upstairs, the spacious primary suite features a gas fireplace and a large soaking tub, while a second ensuite bedroom offers peaceful views of the surrounding forest. Central AC ensures year-round comfort. Downstairs, discover an oversized wet bar, TV/game room, and bonus room, perfect for unwinding after hitting the slopes. With thoughtful adjustments, the bonus room could effortlessly transform into a fourth bedroom. The unit has a strong rental history and has been frequently rented in tandem with the neighboring unit, catering well to larger groups with deeper budgets. Ideally located between the Village of Stowe and the skiing of Mount Mansfield and Spruce Peak, this turnkey property offers Stowe's most cherished amenities at your doorstep.
Just minutes from the heart of Stowe, Vermont, this beautifully handcrafted home blends timeless design with modern convenience. Built in 2016, it offers the rare combination of artisan-quality finishes, energy-efficient systems, and a location that strikes the perfect balance between privacy and proximity to the vibrant village of Stowe. From the moment you arrive, you're welcomed by a spacious covered front porch, ideal for savoring your morning coffee or unwinding in the shade on a warm summer afternoon. Step inside to discover a warm, light-filled interior where wide plank pine floors create a sense of comfort and cohesion throughout both levels. The open-concept main floor is perfect for everyday living and entertaining, with seamless flow between the kitchen, dining, and living areas, plus off the main living area, French doors open to a dedicated workspace. The kitchen serves as the heart of the home and it features abundant cabinet and counter space, a walk-in pantry, and a kitchen sink overlooking the serene, tree-lined backyard. Whether you're hosting guests or preparing a quiet meal, this space is built for connection and ease. The upper level is where you will find the spacious primary bedroom with ensuite, along with two other generously sized bedrooms and full bathroom...plus a den/study. The finished walk-out lower level offers a 3/4 bathroom and endless potential for a family room, gym or hobby area. Don’t miss the chance to make this exceptional home yours.
This is the quietest and most private...Furnished End unit 4 bedrooms 3 ½ baths 3,390 sq’ including a one car garage and additional ski sharpening/storage room. Features high ceilings, central AC, heat pump with propane back up. The open kitchen-dining creates a great entertaining space with seating for 12. Walk-in pantry. Living room has Jotul gas fireplace. The primary suite features 9’ ceilings a soaking tub and shower. Lower level features high ceilings, 3/4 bath, 4th bedroom and large family room. Vermont Vernacular design of The Landing, by renown architect Sam Scofield, is in keeping with the original Stowe-A- Way antique farm house dating back to the 1800’s. Stowe Mountain Resort 4.4 miles, Stowe Village 3.2 miles, BOS 3 ¼ hours, BTV 45 minutes. On Mountain Shuttle bus route for easy access to Stowe Mountain Resort and Stowe Village. The Recreation Path is across the street. The Landing sits on 2.5 acres with over an acre of Common Area for homeowners, their families and guests to use for recreation. This Common Area has spectacular views of Mt Mansfield and is a great place for homeowners to picnic, walk, snow shoe and for children to play and build snow-forts. The fixtures and furniture shown in the photos and interactive tour may vary.
Welcome to your Mountain-View Retreat in the Heart of Stowe. This beautifully maintained 4-bedroom, 5-bath retreat offers the ideal blend of comfort, privacy, and proximity to everything Stowe has to offer. Nestled on a quiet hillside between town and the slopes, you’ll enjoy quick access to shops, restaurants, golf, and world-class skiing—without sacrificing peace and quiet. Inside, the open-concept living, kitchen, and dining areas are bathed in natural light, featuring a gas fireplace and expansive windows with stunning views. A bonus room offers space for an office or sitting area, and a large entry provides ample gear storage and easy access to the two-car garage. Upstairs, you’ll find four spacious bedrooms and three bathrooms, including two en-suites—perfect for family or guests. The finished walkout basement adds valuable living space, ideal for a rec room, home gym, or extra lounge area. Outside, relax on the sunny patio, unwind in the hot tub, or enjoy al fresco dining on the covered porch—all surrounded by mature perennial landscaping and peaceful natural beauty. Located just minutes from Stowe’s amenities, this home offers the perfect blend of privacy and convenience in one of Vermont’s most desirable locations. Fees cover lawn mowing, plowing and maintenance of the roads and areas besides the roads throughout the development.the stowe highlands assoc covers plowing, shoveling, mowing and maintenance of just village roa, common areas and homeowners property
Prime Mountain Road Location. Experience the best of Stowe living in this magnificent, fully furnished middle-unit condo at The Landing. Location is key, placing you minutes from world-class skiing, charming village amenities, and endless outdoor adventure. Enjoy views of Mt. Mansfield and Stowe Mountain Resort right from your windows. On the Mountain Shuttle Route for access to Stowe Mountain Resort and Stowe Village. The Stowe Recreation Path is right across the street. This expansive 3,390 sq ft residence boasts 4 bedrooms and 3.5 baths with high ceilings throughout. The open kitchen-dining area is perfect for entertaining and includes a walk-in pantry. Jotul gas fireplace in the living room. The primary suite features cathedral ceilings and an ensuite soaking tub and shower. The lower level offers high ceilings, a 3/4 bath, a 4th bedroom, and a large family room. Enjoy year-round comfort with central AC and a heat pump with propane backup. The unit also includes a one-car garage and a ski sharpening/storage room. This 2.5 acre property has over an acre of exclusive Common Area. This wooded wildlife recreation area offers spectacular Mt. Mansfield views, perfect for picnics, pets, snowshoeing, and children's play. The Home Owners Association ensures its stewardship. Short-term rentals began in December 2024, are already showing excellent income and bookings, making this an attractive opportunity for both personal use and investment.
Minutes to Stowe Mountain Resort...Experience the best of Stowe living in this magnificent, fully furnished END-unit condo at The Landing. Location is key, placing you minutes from world-class skiing, charming village amenities, and endless outdoor adventure. Enjoy views of Mt. Mansfield and Stowe Mountain Resort right from your windows. On the Mountain Shuttle Route for access to Stowe Mountain Resort and Stowe Village. The Stowe Recreation Path is right across the street. This expansive 3,390 sq ft residence boasts 4 bedrooms and 3.5 baths with high ceilings throughout. The open kitchen-dining area is perfect for entertaining and includes a walk-in pantry. Jotul gas fireplace in the living room. The primary suite features cathedral ceilings and an ensuite soaking tub and shower. The lower level offers high ceilings, a 3/4 bath, a 4th bedroom, and a large family room. Enjoy year-round comfort with central AC and a heat pump with propane backup. The unit also includes a one-car garage and a ski sharpening/storage room. This 2.5 acre property has over an acre of exclusive Common Area. This wooded wildlife recreation area offers spectacular Mt. Mansfield views, perfect for picnics, pets, snowshoeing, and children's play. The Home Owners Association ensures its stewardship. Short-term rentals began in December 2024, are already showing excellent income and bookings, making this an attractive opportunity for both personal use and investment.
Minutes to Stowe Mountain Resort. Furnished and equipped 4 bedrooms 3 ½ baths 3,390 sq’ including a one car garage and additional ski sharpening/storage room. End unit looks up the Mountain Road to the slopes at Stowe Mountain Resort. Features include high ceilings throughout, central AC, heat pump with propane back up. Walk-in pantry. Living room has Jotul gas fireplace. The primary suite features 10’ cathedral ceilings a soaking tub and shower. Lower level features high ceilings, 3/4 bath, 4th bedroom and large family room. Vermont Vernacular design of The Landing, by renown architect Sam Scofield, is in keeping with the original Stowe-A- Way antique farm house dating back to the 1800’s. Stowe Mountain Resort 4.4 miles, Stowe Village 3.2 miles, BOS 3:15, BTV 45 minutes. On Mountain Shuttle bus route for easy access to Stowe Mountain Resort and Stowe Village. The Recreation Path is across the street. The Landing sits on 2.5 acres with over an acre of Common Area for homeowners, their families and guests to use for recreation. This Common Area has spectacular views of Mt Mansfield and is a great place for homeowners to picnic, walk, snow shoe and for children to play and build snow-forts. Rental of the (3) condos in 28 Landing Circle began a short time ago and show excellent income and bookings into 2026.
Charming Vermont country farmhouse on 21.4 acres located in the Iconic Moscow Village district of Stowe. This invigorated modern 4 bedroom, 3bath house with permitted private one bedroom apartment has been completely renovated from top to bottom. Refinished floors, fresh paint, new windows, updated cook's kitchen, established gardens, blueberries, apples, and your very own sugarbush right outside the door. This home is ideal for a full time family, a quintessential ski-house, or a rental property to take advantage of Stowe's robust rental market. The property also offers the protentional development of future house sites, live in the current house while you build your dream home. So, whether your looking to create a family compound, excellent rental income, sub-dividing for building lots or just creating a natural habitat this property checks all the boxes. Location Location Location. With quick access skiing, hiking trails, swimming, biking, easy access to Burlington and I-89, 10 minutes to Mt. Mansfield, 5 minutes to the Village or Trapp Lodge, this quiet and convenient location is central to everything Stowe has to offer. So many possibilities with this unique and special home. Please check out the URL video
This property delivers one of the most spectacular vantage points in Stowe. With uninterrupted views stretching across the Green Mountains, this 5-acre property has a four-bedroom house and a pond on a quiet, private road in Stowe Hollow. Offering a favorable single-level living layout, the main floor of this home includes an open concept kitchen, living room, dining area, and sunroom with oversized windows that fill the space with light and frame the incredible views of Mt. Mansfield. This home presents a wonderful opportunity for personal touches and updates to realize its full potential and is conveniently located just minutes from Stowe village, Stowe Mountain Resort, skiing, hiking, and biking trails. Scenic views, setting, and privacy provide the chance for you to create a fabulous home to enjoy mountain living at its finest.
Minutes to Stowe Mountain Resort. 4 bedrooms 3 ½ baths 3,390 sq’ including a one car garage and additional ski sharpening/storage room. Fully furnished for own use or short term rentals. Middle unit looks west over the West Branch and Rec Path to Trapp Hill ridgeline and up the Mountain Road to the slopes at Stowe Mountain Resort. Features include high ceilings throughout, central AC, heat pump with propane back up. The open kitchen-dining creates a great entertaining space. Walk-in pantry. Living room has Jotul gas fireplace. The primary suite features 10’ cathedral ceilings a soaking tub and shower. Lower level features high ceilings, 3/4 bath, 4th bedroom and large family room. Vermont Vernacular design of The Landing, by renown architect Sam Scofield, is in keeping with the original Stowe-A- Way antique farm house dating back to the 1800’s. Stowe Mountain Resort 4.4 miles, Stowe Village 3.2 miles, BOS 3:15, BTV 45 minutes. On Mountain Shuttle bus route for easy access to Stowe Mountain Resort and Stowe Village. The Recreation Path is across the street. The Landing sits on 2.5 acres with over an acre of Common Area for homeowners, their families and guests to use for recreation, picnics, dog walking, snow shoeing and for children to play and build snow-forts. Rental history since December 2024. Appraisal projects a 10% CAP Rate for short term rentals at The Landing. The furnishing pictured may vary slightly. A complete inventory will be provided.
Slate Hill, Stowe’s newest townhouse community, is an intimate cluster of just 9 residences. Conveniently located off the Mountain Road, Slate Hill is 5 miles from Stowe Mountain Resort and 2.5 miles from Stowe village. The Trek design features 2,592 sqft - an open layout with hardwood floors and abundant natural light. Floor-to-ceiling doors and oversized windows seamlessly integrate the Vermont landscape. With 4 bedrooms and 3.5 bathrooms, the Trek plan is a wonderful setting for family and friends. A well-appointed kitchen includes a Wolf range, Fisher Paykel refrigerator, and dishwasher, both with cabinet trim panels. 42” upper cabinets with under-cabinet lighting and quartz countertops with matching backsplash complete this space. The primary suite includes a spa-type bath with a walk-in tiled shower and frameless glass door with radiant floor heat. Additional optional features allow for a fitness room and sauna in the lower level. Experience modern comfort and mountain charm in a prime Stowe location.
Slate Hill, Stowe’s newest townhouse community, is an intimate cluster of just 9 residences. Conveniently located off the Mountain Road, Slate Hill is 5 miles from Stowe Mountain Resort and 2.5 miles from Stowe village. The Roam design features 2,550 sqft - an open layout with hardwood floors and abundant natural light. Floor-to-ceiling doors and oversized windows seamlessly integrate the Vermont landscape. With 4 bedrooms and 3.5 bathrooms, the Roam plan is a wonderful setting for family and friends. A well-appointed kitchen includes a Wolf range, Fisher Paykel refrigerator, and dishwasher, both with cabinet trim panels. 42” upper cabinets with under-cabinet lighting and quartz countertops with matching backsplash complete this space. The primary suite includes a spa-type bath with a walk-in tiled shower and frameless glass door with radiant floor heat. Additional optional features allow for a fitness room and sauna in the lower level. Experience modern comfort and mountain charm in a prime Stowe location.
Slate Hill, Stowe’s newest townhouse community, is an intimate cluster of just 9 residences. Conveniently located off the Mountain Road, Slate Hill is 5 miles from Stowe Mountain Resort and 2.5 miles from Stowe village. The Scout design features 3,212 sqft - an open layout with hardwood floors and abundant natural light. Floor-to-ceiling doors and oversized windows seamlessly integrate the Vermont landscape. With 4 bedrooms and 3.5 bathrooms, the Scout plan is a wonderful setting for family and friends. A well-appointed kitchen includes a Wolf range, Fisher Paykel refrigerator, and dishwasher, both with cabinet trim panels. 42” upper cabinets with under-cabinet lighting and quartz countertops with matching backsplash complete this space. The primary suite includes a spa-type bath with a walk-in tiled shower and frameless glass door with radiant floor heat. The lower level features a garage, and optional upgrades allow for a fitness room and sauna. Experience modern comfort and mountain charm in a prime Stowe location.
Strong Rental Property. Discover the epitome of VT living at this Stowe home, a retreat featuring pond views, wildlife sightings, luxury amenities, and a warm, inviting atmosphere. This charming home has an open-concept design and timber vaulted ceilings, balancing rural retreat with modern sophistication. The chef's kitchen is perfect for crafting meals to be enjoyed in the glass-enclosed dining room, where you can take in the breathtaking views of Trapp Hill. Curl up with a book by one of the brick fireplaces or treat yourself to a relaxing steam shower, sauna or whirlpool tub. Entertain friends and family easily with a spacious game room and den. The outdoor space boasts an expansive deck overlooking the tranquil pond and garden. If you’ve ever thought about growing a vineyard this is your moment! A well-maintained mini vineyard greets you as you enter the driveway. Love VT syrup? Now you can craft your own with the 30 maple tap lines throughout your woods. The detached post-and-beam barn, with its 2-car capacity, provides ample storage and workspace. The 2-bedroom in-law suite, featuring its own private deck and amenities, offers the perfect space for guests or potential rental income. Steeped in VT charm, this home boasts exposed beams, natural woodwork, wide pine floors, and a witch's window. Its convenient location puts you minutes from biking, downhill and x-c skiing, hiking, golfing, dining, shopping, and more. Rental history available. Showings Delayed until 4/26.
Set on a serene six-acre lot in the well-established Robinson Springs neighborhood, this five-bedroom, six-bath mountain home offers privacy, comfort, and a prime location. Perfectly positioned between historic Stowe village and the renowned Stowe Mountain Resort, it provides easy accessibility to private trails, tennis courts, a swimming pond, and nearby golf, hiking, and biking. The home is surrounded by mature trees and peaceful mountain scenery, with seasonal views of Mt. Mansfield visible from the expansive deck or through floor-to-ceiling windows in the kitchen and sunken family room. Two brick fireplaces anchor the main level, where an open kitchen and dining area create an ideal space for both quiet weekends and lively gatherings. Upstairs, the primary suite enjoys its own private wing with a third fireplace and a cozy loft. The guest wing includes four additional bedrooms, two baths, and a sauna. A spacious rec/game room and full bath on the lower level offer extra space for entertaining or overnight guests. With a large, level yard, multiple indoor and outdoor living areas, and thoughtful design throughout, this home presents a rare opportunity to own a peaceful retreat in one of Stowe’s most desirable communities.
Just minutes from Stowe Village, Ogden Falls is an exceptional mountain retreat, perfectly sited on five acres to showcase the natural landscape, including an impressive waterfall as well as access to miles of the area's best year-round recreation. This architecturally stunning home features an open-concept layout with a gourmet chef’s kitchen, dining area for ten, and a cozy living space anchored by a wood-burning fireplace. Striking floor-to-ceiling windows showcase the picturesque Falls Brook and fill the home with natural light. The private, primary suite includes a spa-like ensuite bathroom with double vanity, large shower, and serene views. Flexible spaces for gathering, relaxing, and enjoying all seasons, both indoors and out, make this home the perfect sanctuary. Downstairs offers a spacious den, guest bedroom, a second bathroom, and extensive built-in storage for outdoor gear. Permitted for 4 bedrooms, there are options to create additional bedrooms in the lower level. Outside, enjoy a stone patio with a fire pit, multiple seating areas, fly-fishing, and direct access to nearby trailheads. Cross-country, backcountry, alpine skiing, and mountain biking at Stowe Mountain Resort, just minutes away. This is a rare opportunity to own a thoughtfully designed mountain refuge in one of Stowe’s most peaceful and inspiring settings.
The Treehouse is a spectacular mountain retreat and the first all-electric building of its kind in Stowe. This fully furnished single story two bedroom plus bonus room (bunk bed room) is your chance to own an all new home here on the mountain at Spruce Peak. Just steps from the Performing Arts Center, Spruce Peak Village, Dining, the Skating Rink, the Club and Spa and the lifts this residence has it all. Come have a look and see why the Treehouse is the perfect year round home on the mountain for you.
Welcome to Riverwatch Construction's newest high-end offering, where luxury meets modern farmhouse charm. This 4-bed residence boasts a welcoming front porch and a striking facade with bright white cladding and dark accents, creating a timeless appeal. The open main floor is bathed in natural light, seamlessly connecting the kitchen, dining, and living areas for effortless entertaining. The private primary suite features elegant finishes and ample storage. The primary suite, nestled for privacy, boasts windows on two sides, bathing the space in natural light. The elegant master bath features luxurious stone and tile finishes, while the walk-in closet offers ample storage for your wardrobe essentials. Step onto the vaulted, covered rear porch to enjoy outdoor living. Upstairs, find three bedrooms and a versatile bonus room. But the luxury doesn't end there. A finished walk-out basement expands the living space, offering a recreational haven for relaxation and entertainment. The option for a 5th bedroom and bath on the lower level adds further flexibility to accommodate your lifestyle needs. This home is conveniently located within walking distance of Historic Stowe Village and offers the perfect blend of luxury and accessibility—construction underway.
Stunning views. Gorgeous sunsets. Enviable location. Remarkable privacy. Surprising convenience. Plenty of room for family and friends. Inside: Gracious living room with stone, wood-burning fireplace. Separate dining area. Sunroom and 3 season porch. Large eat-in kitchen. 4 bedrooms, 5 baths, 2 office/dens. Large family/rec room in the finished basement. Attached 2 car garage. Outside: 10 gradually sloping acres with a shared pond and sprawling expanse of lawn. One can get to the center of Stowe Village in just a few minutes, or go around and get to the Mountain the back way. There is a full house generator for 'just in case'. Cameras set up inside and out have shown a multitude of 4 legged visitors, much to the owners enjoyment. Retractable, remote awnings over bluestone patio. "Move-in' condition as it is being sold furnished and equipped with just a few (mainly decor) exceptions. This house is the full package.
To be built home situated on a private 2± acre lot with desirable southerly and westerly exposure, looking out to Mt. Mansfield. The 2700± square foot home will feature 4 bedrooms, 3 full baths, hardwood, tile and concrete floors, energy efficient appliances, central air, gas fireplace, screen porch, and an attached 2-car garage. Some customization possibilities including square footage, window placement, and covered deck. Just 1± mile from historic Stowe Village. To be built by Gristmill Builders, known for their high quality finishes and detailed workmanship. Additional acreage available.
Residence 307 is a beautiful designer furnished home in the new Treehouse at Spruce Peak. This corner two bedroom plus bunk room sleeps 8 people and has a gracious Primary suite with large en-suite bath, an eat-in kitchen with all Bosch appliances, separate diining area, and spacious living room. The home has grand views from the covered balcony of both the trails on Spruce Peak and the fairways on the Mountain Golf Course. Located right in the Village this home is just steps away from the lifts, restaurants, spa, and Performing Arts Center at Spruce Peak. Custom furnished and move-in ready this bespoke home is your chance to get into the newest building here at Spruce Peak today.
This exceptional property offers a refined blend of modern elegance and natural beauty with beautifully designed living spaces inside and out. From the moment you arrive, the home’s striking facade, mature perennial gardens, and tranquil setting make a lasting impression. The open-concept main level features a spacious living room with a fireplace and expansive windows that frame dramatic, ever-changing views of Mt. Mansfield’s ski trails. The gourmet eat-in kitchen is a chef’s dream with generous counter space, Sub-Zero refrigerator, center island, and stunning views of the Worcester Range. A formal dining area sits just beyond, ideal for both intimate meals and festive gatherings. Step outside to enjoy a screened-in porch and brand new deck perfect for relaxing in the fresh mountain air. The primary suite offers a true retreat with a steam shower and jacuzzi tub. Upstairs, three additional bedrooms provide comfort and flexibility, including two guest baths that have been stylishly updated. The finished lower level includes a newly renovated bathroom and sauna, plus additional space ideal for a media room, gym, or overflow guests. A bonus room above the garage offers further versatility for a home office or lounge. Located with easy access to Stowe’s renowned recreational amenities and charming village center, this property is a stunning year-round sanctuary. Your next chapter begins here.
Residence #301 is a beautiful designer furnished home in the new Treehouse at Spruce Peak. This corner two bedroom plus bunk room sleeps 8 people and has a gracious Primary suite with large en-suite bath, an eat-in kitchen with all Bosch appliances, separate dining area, and spacious living room. The home has spectacular views from the covered balcony of Mt Mansfield. Located right in the Village this home is just steps away from the lifts, restaurants, spa, and Performing Arts Center at Spruce Peak. Custom furnished and move-in ready this bespoke home is your chance to get into the newest building here at Spruce Peak today.
Welcome to your modern alpine retreat at Stowe’s premier resort address. Located slope-side in Spruce Peak Village, this impeccably designed TreeHouse condo places you steps from the ski lifts, village green, skating rink, restaurants, and year-round adventure.This 3-bedroom, 3-bathroom residence combines contemporary mountain design with luxurious functionality. Sold fully furnished and offering rental income potential, it’s equally suited for personal enjoyment or effortless hosting. With ski-in/ski-out access, a heated garage parking space, and exclusive owner amenities, this is true turn-key mountain living. Highlights: • Three spacious bedrooms, including two en-suite baths • Sleeps up to 10 guests • Sleek, modern kitchen with Bosch appliances • Bright open-concept living area with private balcony and mountain views • In-unit washer/dryer and generous storage throughout. Ownership Benefits: • Reserved underground heated parking • Access to ski valet, spa, heated pool, hot tub, and fitness center • All-electric, energy-efficient construction • Walkable to year-round dining, concerts, and recreation • Golf, tennis, and pickleball courts just moments away. Perfectly positioned in Stowe’s only slope-side resort village, TreeHouse offers a rare opportunity to own new construction in a vibrant, four-season destination. From first tracks to summer sunsets, every day here delivers something unforgettable. Opportunities like this are limited—schedule your private showing today.
The Treehouse is a spectacular four-story mountain retreat and the first all-electric building of its kind in Stowe. This fully furnished two story three bedroom is your chance to own an all new home here on the mountain at Spruce Peak. Just steps from the Performing Arts Center, Spruce Peak Village, Dining, the Skating Rink, the Club and Spa and the lifts this residence has it all. Come have a look and see why the Treehouse is the perfect year round home on the mountain for you.
© 2025 Northern New England Real Estate Network, Inc. All rights reserved. This information is deemed reliable but not guaranteed. The data relating to real estate for sale on this web site comes in part from the IDX Program of NNEREN. Subject to errors, omissions, prior sale, change or withdrawal without notice.


