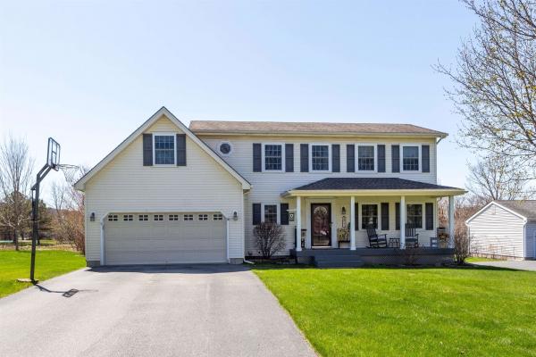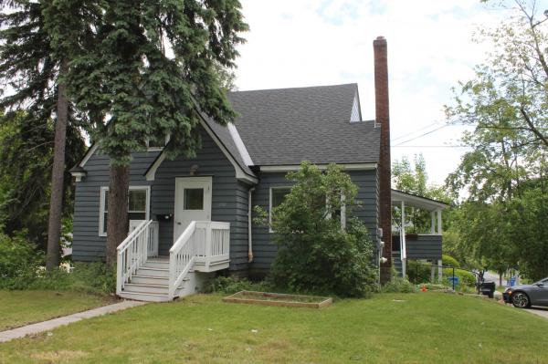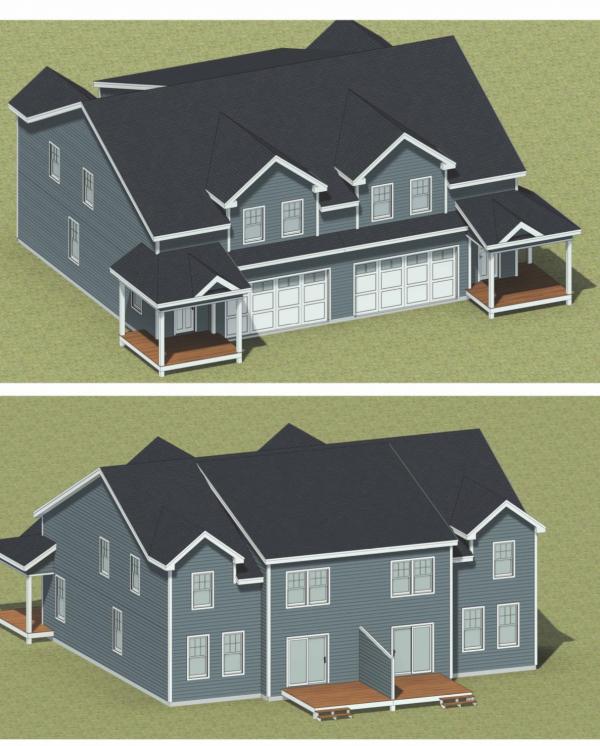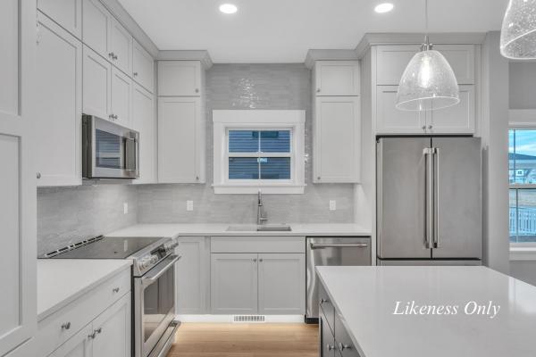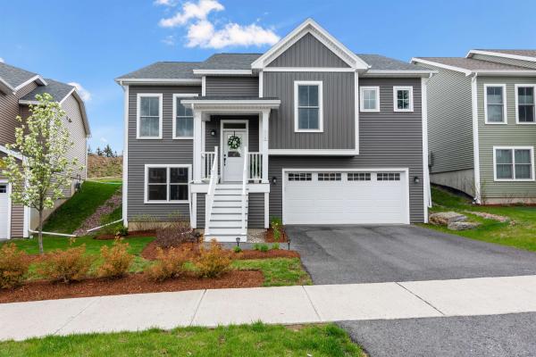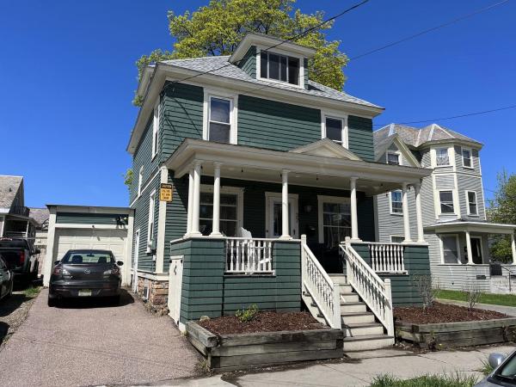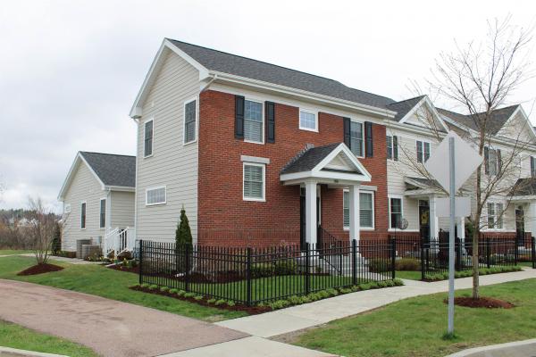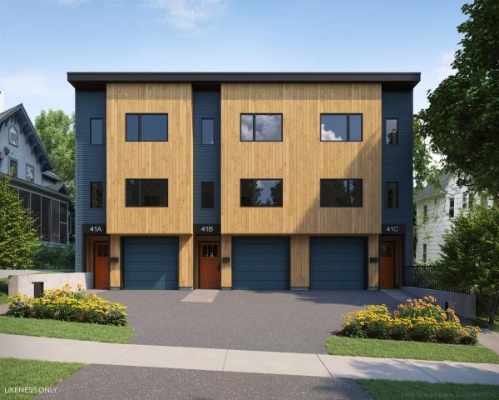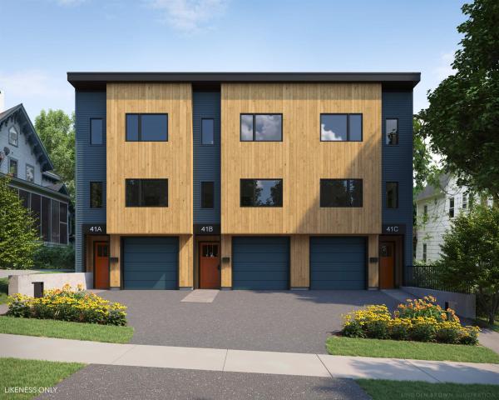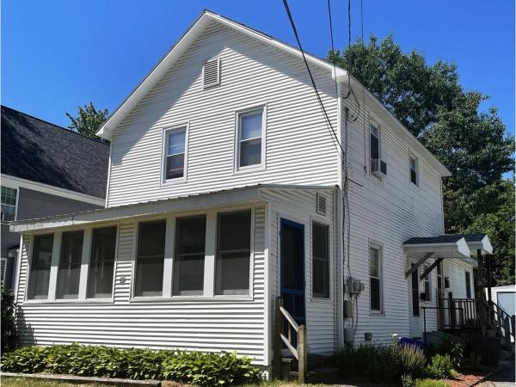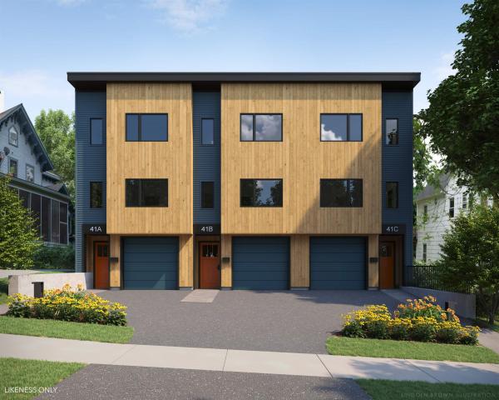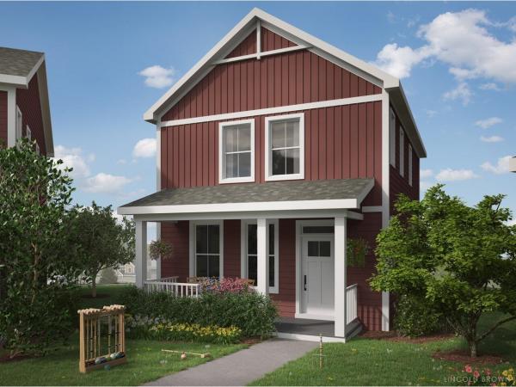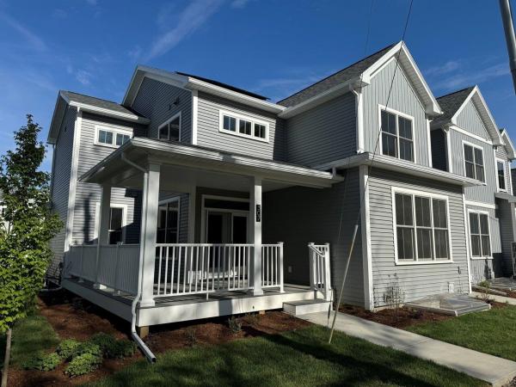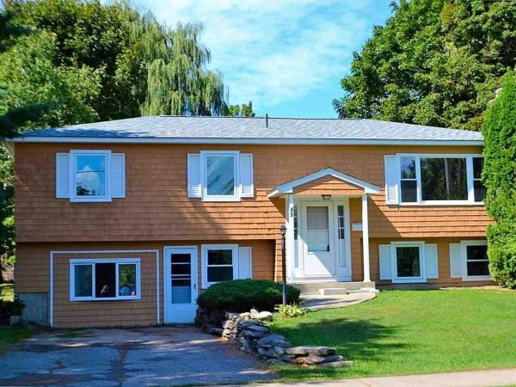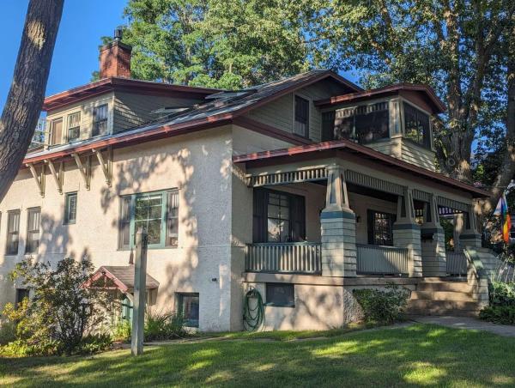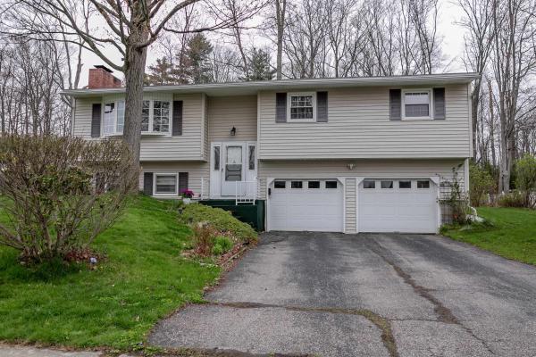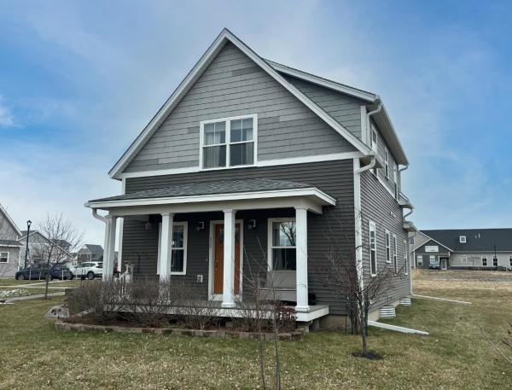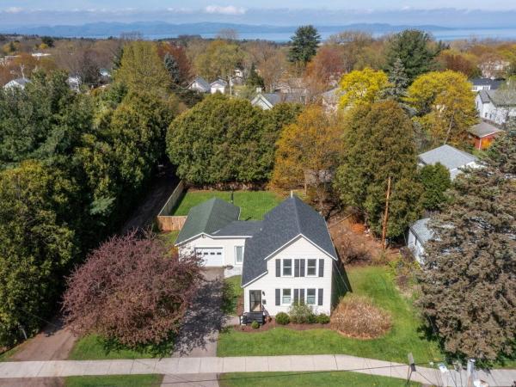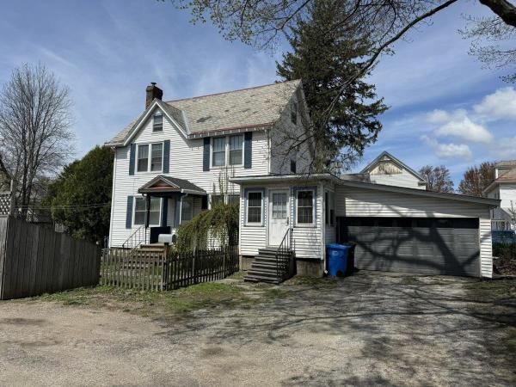Beautiful 3-bedroom Colonial in a great neighborhood in the heart of Williston! A large front porch welcomes you home while offering a peaceful spot to enjoy your morning coffee. Just inside, the cozy living room connects directly to the dining room and kitchen just beyond, a great layout for entertaining and family time. You’ll love the updated kitchen with quartz countertops, clean white cabinetry and space for dining on either side. There’s a sunny dining room on one side and an informal breakfast nook and family room on the other. The breakfast nook and family room with built-in cabinetry creates a wonderful space for spending time with loved ones and guests as you prepare a meal. There’s also access to your 3-season porch from the breakfast nook - the ultimate space for relaxation! Take in the fresh air while you enjoy the sights and sounds of passing wildlife and views out to your spacious backyard. The main level of this home also includes a laundry room, ½ bath and direct access to your 2-car garage. Upstairs, you’ll find 3 bedrooms and 2 bathrooms including a primary bedroom with an en suite ¾ bathroom and a large unfinished storage room. This home is part of a neighborhood association that has a shared pool for you to cool off in during the summertime. Great location on a peaceful dead end street, close to rec paths, schools, shopping, dining and I-89!
Excellent opportunity to own a large home on a corner lot near hospital and University. Such a superior location in a sweet, quiet neighborhood of single-family homes but closer to campus than most of the dorms. Open floor plan – living room, dining room and kitchen provides spacious feel. Wood-burning fireplace in living room. This home does have 6 rooms with closets providing extra reading, music, or space to work remotely. Large, covered side porch is nice for a breeze in the summer. Covered driveway (covered by side porch) so snow shoveling is unnecessary. Plenty of room for gardens in the sunny yard. No need to drive to school or hospital; just walk across the street. Furnace 8-10 years old. New roof and exterior painted last year. Currently rented until end of May.
You'll love our newest designed homes at Edgewood, and can't beat the location! This well appointed home will feature a separate main suite, two additional bedrooms, 2.5 baths, central AC, quartz in Kitchen and Main Bath, and quality finishes throughout. This home benefits from an open floor plan, a two car attached garage and full basement with roughed in future bath. Quality construction and excellent efficiency. Ability to fence in backyards. Enjoy the ultimate in convenience with access to both Dorset St and Hinesburg Road from this central location. Construction has commenced.
Explore the allure of this recently built townhome at 64 Farm Way in South Burlington, Vermont, showcasing breathtaking vistas of Lake Champlain, Camel’s Hump, and the Adirondack Mountains, with convenient access to conserved land. These modern townhomes feature 9-foot ceilings, an attached garage, and a spacious unfinished basement with egress. The open concept first floor leads to a well-appointed kitchen with GE Cafe Appliances, quartz countertops, and custom tile backsplash. Upstairs, three bedrooms and two full bathrooms await with radiant heating. Central air conditioning ensures year-round comfort. Enjoy the convenience of a washer and dryer hookup on the top floor. Luxury vinyl plank flooring adds elegance throughout the home. Nestled in the South Village neighborhood off Spear Street, these townhomes are part of a traditional neighborhood development that seamlessly blends modern living with natural beauty. With over 7 miles of sidewalks and recreational paths nearby, residents can enjoy not only stunning views but also easy access to 150 acres of conserved land and an organic farm. Don't miss this exceptional opportunity to live in a sought-after area that combines new construction with unparalleled natural surroundings!
Welcome to Hillside at O'Brien Farm, where energy efficiency and modern living converge. This home boasts 2 bedrooms, including a luxurious primary suite with a soaking tub on the main level, complemented by a bright front office. Enjoy the very best in contemporary living with a sleek well appointed kitchen, open dining, and living room featuring a cozy gas fireplace. Step onto the back deck from the dining area and embrace outdoor relaxation. The lower level offers a large family room and ample unfinished storage space. With smart home technology and an electronic car charger in the 2-car garage, this home is designed for sustainable living. Situated in a connected community with trails and gathering spaces, this home offers convenience near all amenities and a quick commute into Burlington. Experience the epitome of modern comfort and convenience in this prime location. Open House 5/11 12-2.
UPDATED CLASSIC IN CHOICE LOCATION! Enjoy vintage charm with contemporary conveniences in centrally located 3bed/1bath home. Interior features wonderful natural lighting, spacious living areas and tasteful embellishments. Relax with friends in the large open living/dining room, prep for your big day in the updated bathroom, or retire to complete privacy in the upstairs bedroom. Efficient natural gas furnace and central air ensure year-round comfort, while tidy basement w/ utility sink makes laundry a breeze! Exterior features private fenced patio, 1-car garage, off street parking and covered porch as well as additional storage and landscaping. Have a coffee and watch the world go by, bike up to campus, have an adventure on the lake, or walk to dining and shopping downtown. Whether you’re a busy professional, a student living w/ peers, or just simply finding your place, you’ll love the location and amenities in this dreamy “move-in ready” home!
Located in the desirable Finney Crossing neighborhood, this meticulously maintained end-unit townhome feels like a single family with all of the perks of condo living. The open floor plan lends itself to entertaining with 9-foot ceilings, recessed lighting, and beautiful birch flooring. The home chef will appreciate the functional layout of the kitchen with quartz counters, plenty of cabinets and soft-close drawers for storage, stainless appliances, center island with seating, pantry, and a coffee bar with storage. The primary suite is tucked around the corner from the kitchen and includes a large walk-in closet and private bath with double vanity, glass walk-in shower, and linen closet. Enter in from the garage to a small drop zone where you will also find the convenient laundry closet and powder room. Upstairs, two generous guest bedrooms share a full bath, Jack & Jill style. The finished lower level, complete with full bath and egress window, provides ample space to use as you please - create a rec room, workout area, playroom, etc. There is also plenty of storage space and a deep utility sink. The home is full of natural light thanks to the numerous windows, which can be shut for privacy with custom wood shutters and blinds. Splash in the pool or hit some balls on the tennis court when the days are warm, or walk to the restaurants on Market St to grab a bite to eat. Just 4 minutes to I-89, 8 minutes to the airport, and 15 minutes to downtown Burlington.
Don't miss out on this exceptional chance to own a brand new townhome located at 41 Adams Street in Burlington, positioned at the southern end of Church Street, bridging Downtown Burlington and the vibrant South End! This modern three-unit structure boasts an inviting open layout on the main level, featuring a well-equipped kitchen, sunlit living area, and a versatile bedroom/office space. Upstairs, discover two additional bedrooms, including a spacious primary suite. Throughout, gleaming wood floors are complemented by elegant tile in the bathrooms. On the ground level, a deep garage offers ample storage for your equipment or tandem parking for two. Enjoy outdoor living with access to two levels of outdoor spaces—an upper deck accessed through a glass door, and a lower patio, both overlooking the communal backyard. Experience the ease of townhome living within a small association, conveniently located within walking distance to Burlington's diverse array of amenities. Estimated completion as early as Spring 2025.
Don't miss out on this exceptional chance to own a brand new townhome located at 41 Adams Street in Burlington, positioned at the southern end of Church Street, bridging Downtown Burlington and the vibrant South End! This modern three-unit structure boasts an inviting open layout on the main level, featuring a well-equipped kitchen, sunlit living area, and a versatile bedroom/office space. Upstairs, discover two additional bedrooms, including a spacious primary suite. Throughout, gleaming wood floors are complemented by elegant tile in the bathrooms. On the ground level, a deep garage offers ample storage for your equipment or tandem parking for two. Enjoy outdoor living with access to two levels of outdoor spaces—an upper deck accessed through a glass door, and a lower patio, both overlooking the communal backyard. Experience the ease of townhome living within a small association, conveniently located within walking distance to Burlington's diverse array of amenities. Estimated completion as early as Spring 2025.
Charming Burlington duplex located on a quaint dead end street. Occupancy has been 100% during 20+ year ownership. Owners have maintained and taken pride as landlords. The downstairs unit is ready for the next owner to occupy or can easily be rented. It has in-unit laundry, beautiful hardwood floors in the bedrooms and throughout, a lovely enclosed sun porch, and bright living room. Upstairs is a cozy 2-bedroom unit that is leased through 5/25. Tenants pay utilities. May be converted back to a single family home. Very close to Lake Champlain, schools, restaurants, shopping, downtown, UVM, Champlain College, UVM Medical Center, and the bus line. Call today to view!
Don't miss out on this exceptional chance to own a brand new townhome located at 41 Adams Street in Burlington, positioned at the southern end of Church Street, bridging Downtown Burlington and the vibrant South End! This modern three-unit structure boasts an inviting open layout on the main level, featuring a well-equipped kitchen, sunlit living area, and a versatile bedroom/office space. Upstairs, discover two additional bedrooms, including a spacious primary suite. Throughout, gleaming wood floors are complemented by elegant tile in the bathrooms. On the ground level, a deep garage offers ample storage for your equipment or tandem parking for two. Enjoy outdoor living with access to two levels of outdoor spaces—an upper deck accessed through a glass door, and a lower patio, both overlooking the communal backyard. Experience the ease of townhome living within a small association, conveniently located within walking distance to Burlington's diverse array of amenities. Estimated completion as early as Spring 2025.
Introducing The Cottages at Hillside East. The O’Brien Brothers invite you to downsize your home, but not your lifestyle, with this highly efficient, charming, and livable cottage-style home. An open floor plan provides ample opportunity to host guests or simply relax and enjoy your brand-new, low-maintenance energy-efficient home. The second floor offers three bedrooms including a comfortable owner’s suite with walk-in closet, luxurious bathroom, and convenient adjacent laundry. Choose to finish the lower level with a spacious living room and an additional bedroom or home office/art studio. Unplug and unwind on your inviting front porch - perfect for a pair of Adirondack chairs. Conveniently located in Hillside at O'Brien Farm, one of the first 100% fossil fuel and carbon free neighborhoods in the country! The Cottages offer quality, energy-efficient new construction built to pursue both Energy Star and the U.S. Department of Energy's Zero Energy Ready Home (ZERH) certification, with a variety of high-end finishes to choose from. Every Cottage offers a resiliency package including solar, Tesla Powerwalls for renewable energy storage, plus carbon free heating and cooling powered by Green Mountain Power's carbon free grid. Pricing subject to change. Photos likeness only.
Welcome to Hillside East-one of the first 100% fossil fuel & carbon free neighborhoods in the country brought to you by the team at O'Brien Brothers. Quality, energy efficient new construction that will be built to pursue both Energy Star & the U.S. Department of Energy's Zero Energy Ready Home (ZERH) certification, with a variety of models & high-end finishes to choose from. Every home offers a resiliency package including solar, Tesla Powerwalls for renewable energy storage, an EV car charger, plus carbon free heating and cooling via eco-friendly ducted electric heat pumps powered by Green Mountain Power's carbon free grid. The Oak is a deceivingly spacious & light-filled townhome with a wrap-around porch accessed directly from the main living level. The oversized kitchen island offers casual living conveniences immediately next to a more formal dining area adjacent to the spacious living room. A walk-in pantry expands the kitchen space. Upstairs, the primary bedroom suite features an en suite bath & expansive walk-in closet, 2 extra bedrooms, a full bath, & a bedroom-level laundry room. A full lower-level basement offers additional storage or finished space options including another bedroom & bath. The expansive natural light, roofline articulation, & gracious indoor/outdoor spaces make for an attractive and inviting residence. Located in Hillside at O'Brien Farm, a convenient South Burlington location. Prices subject to change. Interior pics are likeness only.
Outstanding investment opportunity awaits! 45 East Terrace is a spacious 4 bedroom plus den, 3 bath home in a sought after South Burlington location. The property is currently being used as a rental property. This is a great opportunity to continue as an investment, or convert to a single family home at the culmination of the current Lease! The upper level offers an open floor plan, with the kitchen overlooking both the dining and living rooms. A large sunroom, with deck access, is located just off the kitchen. 3 bedrooms are found on the main level, in addition to a full and 3/4 bath. The lower level has an additional large bedroom with egress window, family room, an additional room for a den/office and another 3/4 bath. This floor also has a spacious laundry room with washer and dryer with an adjacent entrance. The property sits on .26 acres with a well maintained yard that is partially fenced, a storage shed, gardening space and a large exterior deck for entertaining! 45 East Terrace is close to UVM, the Medical Center, Staples Plaza, University Mall and Burlington Tennis Club. The current Lease is in place until May 27, 2025. Renters pay $5,000/month plus all utilities (gas, electric, water, trash, internet). Further lease details available upon request.
Experience timeless character and charm in this 1924 Mission-style condominium! This architecturally significant home is nestled in a quiet neighborhood in the sought after North Hill Section of Burlington. This unique property features an open floor plan with an abundance of style-defining woodwork, built-in bookcases, glass cabinets, a gas fireplace, spacious dining area and stunning maple floors throughout. The spacious master bedroom features an en suite full bath, walk-in closet, skylights and a vintage sleeping porch. Also located on the second floor is another spacious bedroom with a full bathroom across the hall. The walk-out bottom level consists of 510 square feet of partially finished space and plenty of work and storage space. A large and lovely covered walkout porch provides for ample space to enjoy an al fresco meal and to enjoy the lovely neighborhood atmosphere. A new high efficiency natural gas boiler was installed in December 2022. Two off-street parking spaces. Surrounded by large oaks, this stunning home is walking distance to the University of Vermont Medical Center, the University of Vermont and all downtown Burlington has to offer. Don't miss this opportunity to own a piece of Burlington history in a fabulous location!
Very desirable location in South Burlington! This meticulously cared for raised ranch with three bedrooms, spacious living room, open floor plan, and 3 season sunroom located off the dining room are just some of the notable features this home has to offer. A Family oriented neighborhood, homes are well spaced, and not too close to each other. This lovely bright home is in move-in condition and shows pride of ownership. The renovated kitchen has lots of counter space, and natural lighting. Stainless steel appliances give it an updated look. The living room and lower-level family room both have fireplaces. Hardwood floors are throughout the upstairs and bedrooms. A new roof in 2022. A private backyard has beautiful flowering shrubbery, trees, and area to plant a vegetable garden. Extending off the sunroom is a large deck to enjoy the outside space. The lower level with family room and wonderful rec/office space. A laundry room, and two car garage. Recreational paths nearby; walking trail in the woods. Within minutes of I-89 and Burlington Int’l Airport. School bus stops infront of the house. Close to shopping , and grocery. This home and location has it all!
This sunny three bedroom, two bathroom carriage home is located in desirable South Burlington. Welcome home to the exclusive Rye Meadows neighborhood. Step right in to the mudroom and then on to the open floor plan with abundant natural light. This home is perfect for entertaining with a large kitchen and breakfast barn. Enjoy the distant pastoral views with peaks of the mountains from your porch nestled in nature. You will love the one level living with the primary bedroom and bathroom on the first level, as well as an additional office. Upstairs boasts two additional large bedrooms with walk-in closets. This home is upgraded with a finished basement perfect for overflow of guests, crafts or tinkering. The additional unfinished space is great for storage. Detached one-car garage adds convenience. Enjoy carefree living all around and low association fees covering lawn, snow, and trash. Minutes from bike paths, schools, parks, shopping, and more. Enjoy access to the Wheeler Park Trail. A rare find in South Burlington!
This charming 1940's city home, in a sought-after neighborhood, has a cozy farmhouse vibe with a modern twist! The home has been renovated and updated throughout, with new bathrooms, hardwood and cork flooring, stainless appliances, paved driveway, new roof, fresh paint, and more! Located near Burlington's vibrant South End, you'll love the easy access to restaurants, shops, and events. This 1,400 sq. ft. home features 2 bedrooms, 2 baths, and a large, private fenced backyard bordered by mature trees, a new privacy fence, and shed. The first floor of the home includes a spacious kitchen with breakfast bar, additional prep area, and bright sunny dining area. The adjacent living room features tons of natural light streaming through the many windows, beautiful hardwood floors, and a gas stove. Just steps up from the kitchen is another cozy family room with another gas stove. A mudroom entrance off the family room features built-in storage and the laundry area. On the second floor, there are two lovely bedrooms with warm, soft cork floors and a full renovated bath. This wonderful home has been lovingly maintained and is in a prime location convenient to everything! And the deep one-car garage with extra storage space and a small shed in the back of the property offer plenty of room for bikes, gardening tools, etc. Make sure to check out this sunny inviting home!
Well-located, downtown single-family home on a .14-acre lot. Nicely updated featuring 1,780 sq. ft. of living space, hardwood floors, 2 bedrooms, 2 updated full bathrooms, an attached garage, and a lovely yard with additional parking.
© 2024 Northern New England Real Estate Network, Inc. All rights reserved. This information is deemed reliable but not guaranteed. The data relating to real estate for sale on this web site comes in part from the IDX Program of NNEREN. Subject to errors, omissions, prior sale, change or withdrawal without notice.


