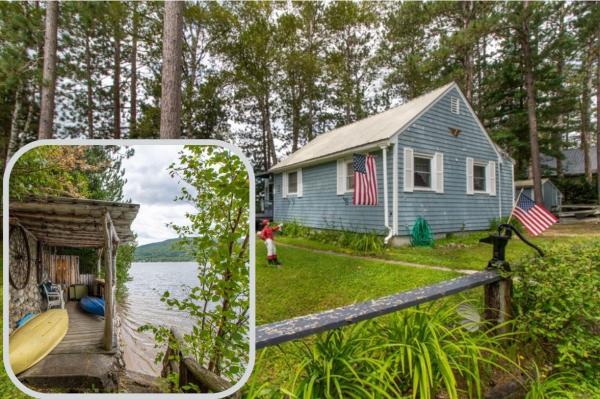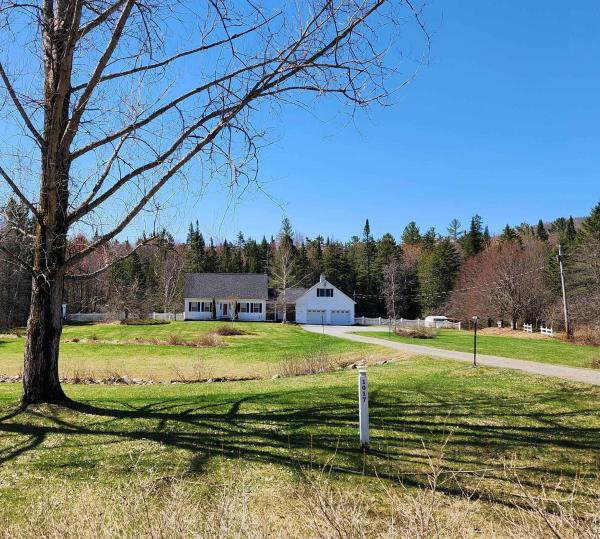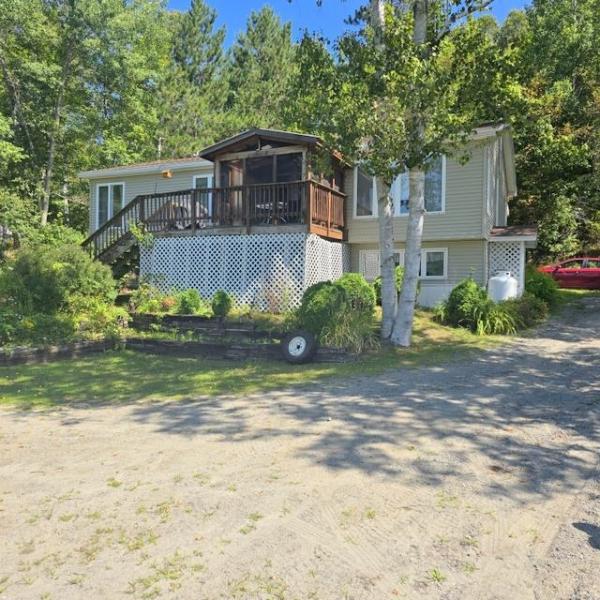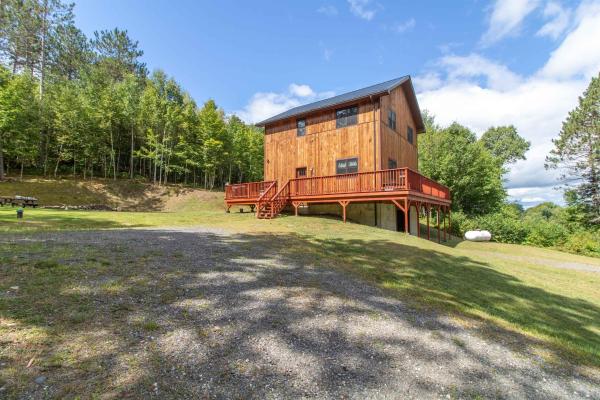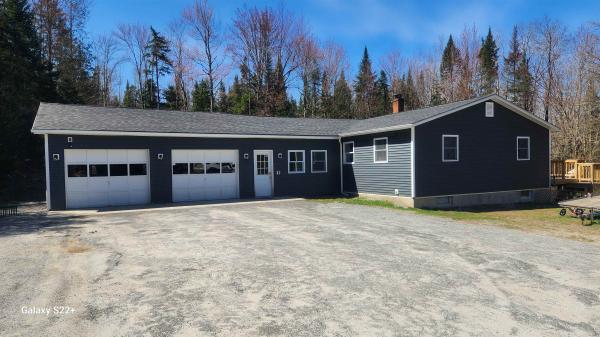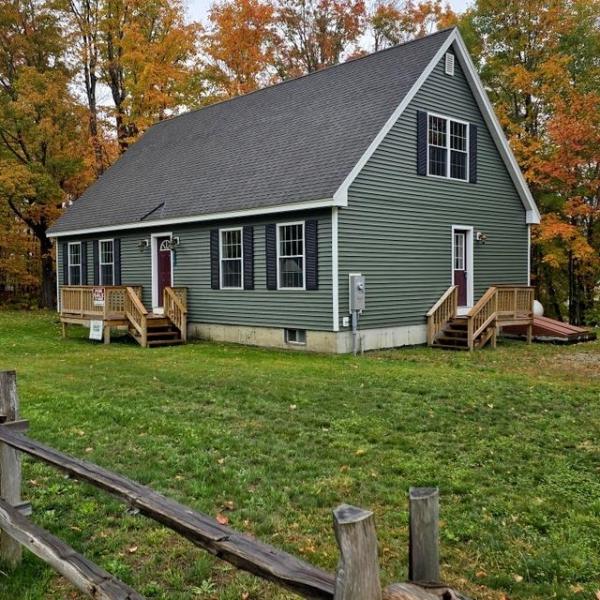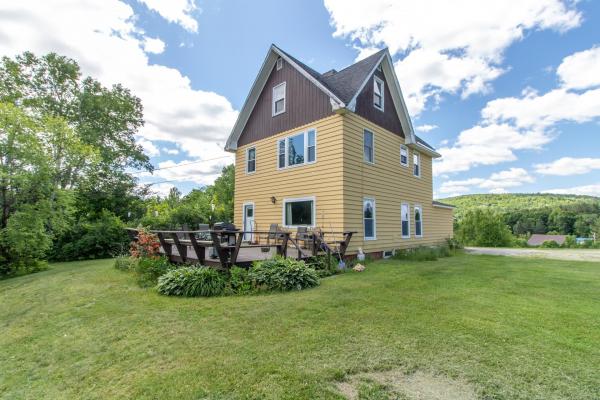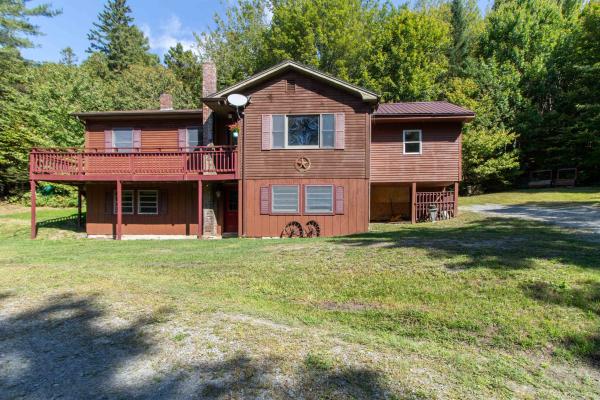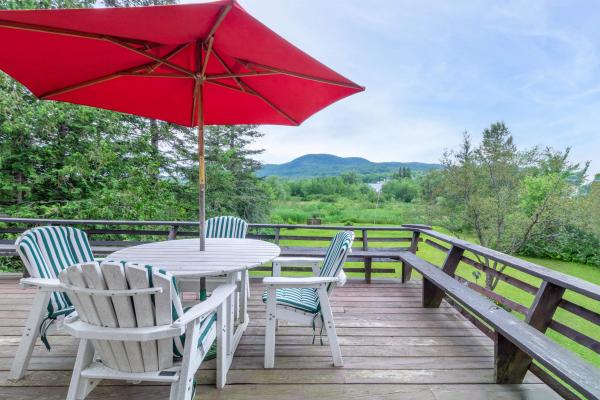Embrace the timeless charm of lakeside living with this seasonal cottage on the shores of Island Pond. Set on a private 0.58-acre lot, this 3-bedroom, 1-bath retreat offers a welcoming open living area perfect for gathering with family and friends. The camp and deck have both been freshly painted, giving the exterior a bright, updated look. The level yard provides plenty of space for games, entertaining, or simply relaxing, all tucked back from the road for added privacy. Step out onto the deck and take in tranquil views of the lake, framed by mature trees that lend both beauty and shade. Follow the stairs to your own tucked-away tiki bar—an ideal perch to watch breathtaking sunsets over the water. From there, continue down to 100 feet of sandy beach with a gentle slope, perfect for swimming, boating, or lounging in the sun. With easy access to hiking, biking, and endless outdoor recreation, this cottage is the perfect spot to enjoy the very best of Vermont’s natural beauty.
Tucked away at the edge of Island Pond village, set back from the road and close to town amenities, sits this well built & spacious 4-bedroom, 2-bath home. A lovely small mountain-valley view stretches out from the house, an extension of your beautifully landscaped front yard complete with a stream and mini covered bridge. Your backyard slopes down to the Pherrins River. VAST Snowmobiling & ATV trails are just around the corner. Lots of room for 1st floor living if you wish, complete with a bedroom, kitchen, breakfast nook, formal dining room, living room, breezeway, ¾ bath & laundry. When friends, kids or relatives come over you can put them on the 2nd floor, which has 3 large bedrooms & a full bath. The expansive bonus / office space above the oversized insulated 2-car garage is conveniently located upstairs off the breezeway. Beautiful woodwork, hardwood & tiled floors, and glass paneled doors highlight the thoughtful design & craftsmanship. The house is wired for a generator and 2 outbuildings provide room for additional storage.
Enjoy the lake all year round. 110 feet of frontage with sandy beach. 3 to 4 bedrooms. Large kitchen, dining room, living room, 3 bedrooms and full bath on main floor. Plenty of room in the basement for guest, small kitchen, family room, bedroom, 3/4 bath and laundry room. Walkout basement. 9 by 18 deck partly enclosed overlooking the lake. Large level front lawn to lake. Well landscaped and plenty of room for outdoor activities.
This 1,680 sq. ft. Modern Rustic Chalet is the ultimate basecamp for year-round adventure. Set on a private meadow surrounded by woods, the home offers access to VAST and VASA trails—perfect for snowmobiling, ATVing, and endless outdoor recreation. After a day on the trails, pull into the basement garage with room for gear and toys, or relax on the full wraparound deck while watching wildlife or even the Northern Lights. The main level features an open kitchen, dining, and living area designed for gathering, plus a half bath with laundry. Upstairs offers a large primary bedroom, ¾ bath, and additional bedroom. Only minutes from town for convenience, yet surrounded by opportunities for hiking, biking, skiing, hunting, fishing, boating, and swimming. A true four-season getaway for outdoor enthusiasts.
Here you have a home that can work for nearly anyone. Brighton is a great small town . This property is located near the vast and Vasa trail. You can leave from your driveway. 1 level living with a sliding door to the brand new deck to barbecue on which is located directly from you very spacious kitchen. You also have a covered porch that could be screened in to enjoy relaxing with a coffee or hot coco. 2 baths ,2 bedrooms up stairs and a possible 3rd one in the Basement. Don't wait till this one is gone.
New Cape Home. Large open Kitchen-dining living room. Fully equip kitchen with island. 2 bedrooms, full bath with laundry. Upstairs unfinished could be 2 bedrooms and bath (stubbed in). Full basement with plenty of room for family room and storage. Adjacent to the covered footbridge into town amenities. Level yard. Move in ready. VAST snowmobile trail access from this property.
There's an opportunity to acquire the birthplace of Rudy Vallee, beautifully situated atop Applebee Hill, offering breathtaking views of Island Pond, VT. This home features 6 bedrooms and 3 bathrooms, one on each level. The kitchen, dining area, living room, and sunroom provide picturesque views of the town, lake, and hillside church steeples. This 3-level home spans over 3.15 acres, providing stunning vistas of the surrounding town and mountains, as well as access to the town's famous sledding hill. It also offers direct access to VAST Trail 114C and VASA trails. Experience the perfect blend of recreation and rural living just outside the town center, while still being close to local amenities, the lake, hiking trails, and hunting opportunities.
Situated on a mostly wooded 3.25-acre lot with no neighbors in sight, this 3-bedroom, 2-bath home offers privacy, space, and direct access to snowmobile and ATV trails. With a new furnace, hot water heater, oil tank and breaker box, this is a great opportunity to add your own style and value. An addition features a large sunny mudroom and a large pantry big enough to be an office. Inside, you'll find a functional layout with generous storage throughout, ideal for families, gearheads, or anyone needing space for tools and toys. The main floor has the primary bedroom with an ensuite bathroom with laundry! Downstairs you will find two more bedrooms and a bonus room. Outside, the expansive lot provides room to roam, garden, build, or simply enjoy the peace and quiet.
Built in 1900, this once modest New Englander has been transformed into a dream home full of character and warmth. The original tin ceilings, as well as the hardwood floors, trim, and doors, have all been preserved. Fully renovated and designed to seamlessly blend with the home’s timeless details, the kitchen is a true delight, boasting an apron sink, cherry soft-close cabinetry, granite counters, tile backsplash, 6-burner gas range with pot filler, and a center island with a built-in wine cooler. Directly adjacent is the dining room, which flows into the living room, with wide door casings making it an ideal space for entertaining. Step out to the back deck, where you can drink in local mountain views. Continuing up to the second floor, you’ll find three bedrooms and an updated ¾ bath with a tile shower and dual pedestal sinks. With a new concrete floor, the walk-out basement provides bonus space for a home office, game room, or storage. Additional upgrades include new roof, all new wiring, updated plumbing throughout, a new boiler, and a new hot water heater. A detached one-car garage rounds out this move-in ready home. Located just outside the heart of Island Pond, you’re only minutes from the bakery, restaurants, and shops, as well as all the area’s recreational offerings. You could even carry a kayak through your backyard and drop it in the Clyde River for a relaxing float downstream—it doesn’t get much better than that!
© 2025 Northern New England Real Estate Network, Inc. All rights reserved. This information is deemed reliable but not guaranteed. The data relating to real estate for sale on this web site comes in part from the IDX Program of NNEREN. Subject to errors, omissions, prior sale, change or withdrawal without notice.


