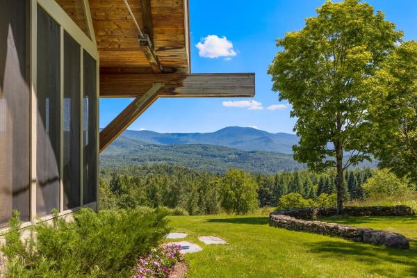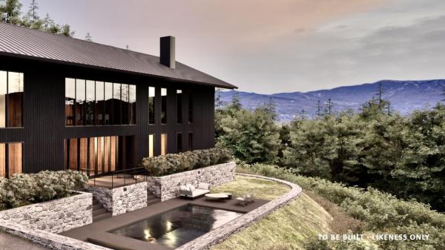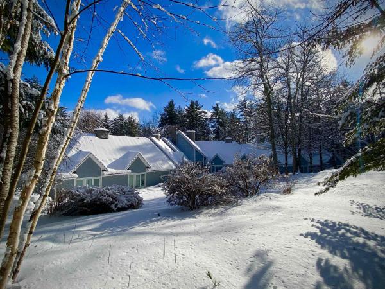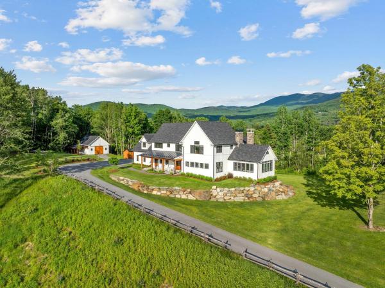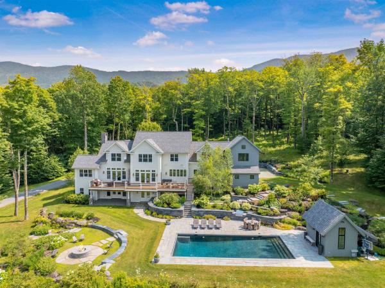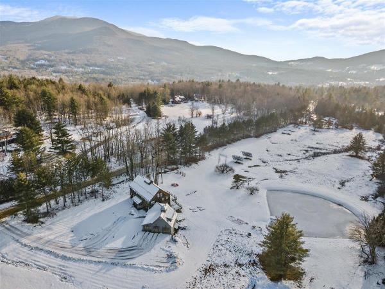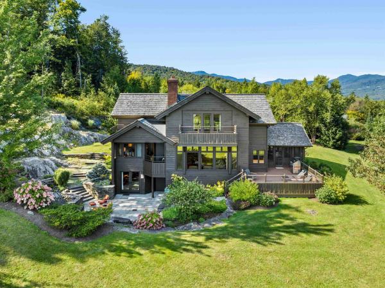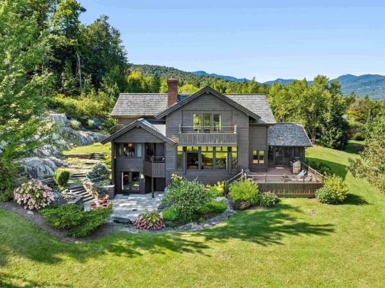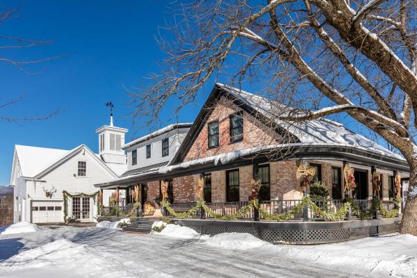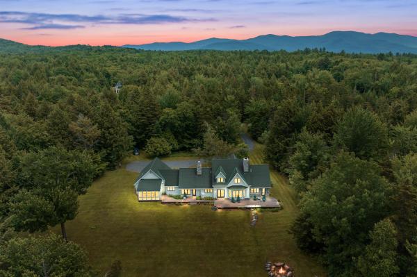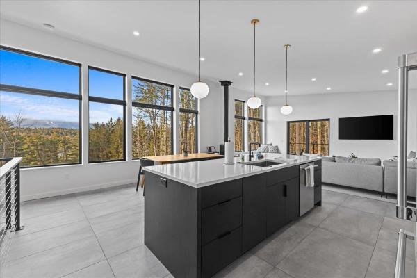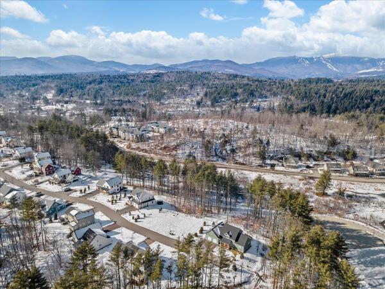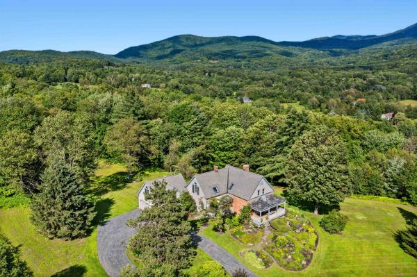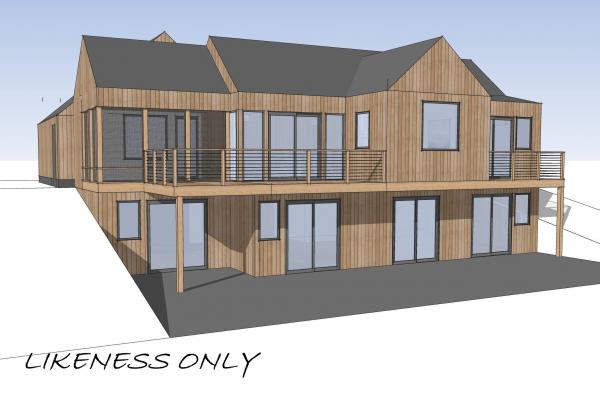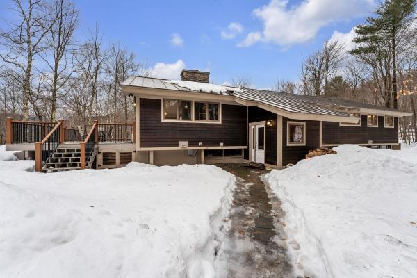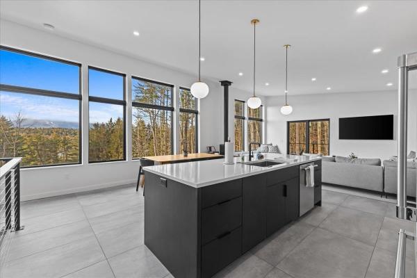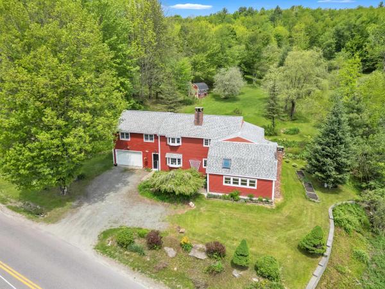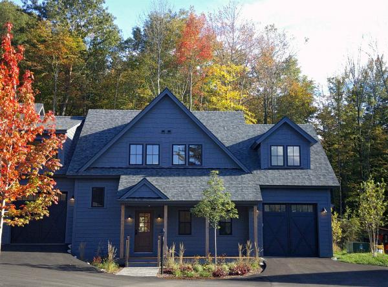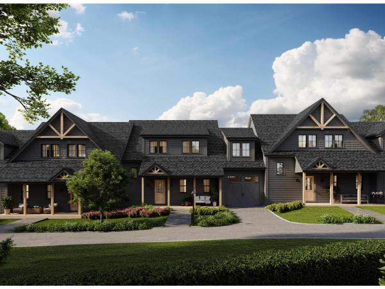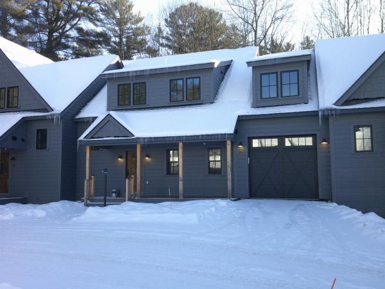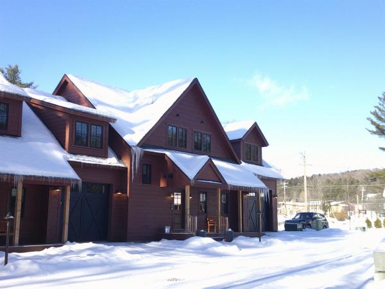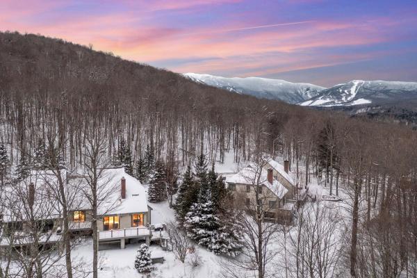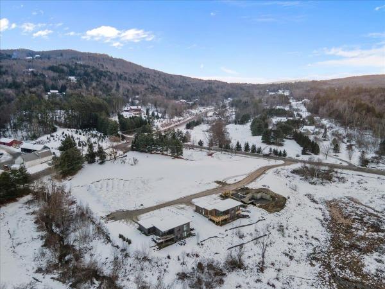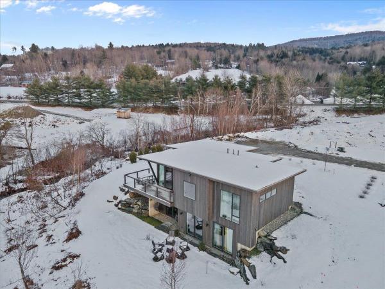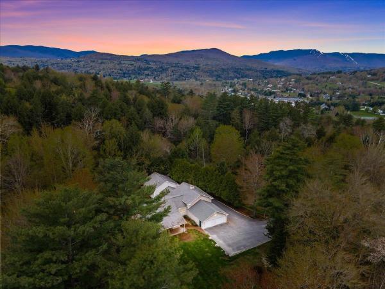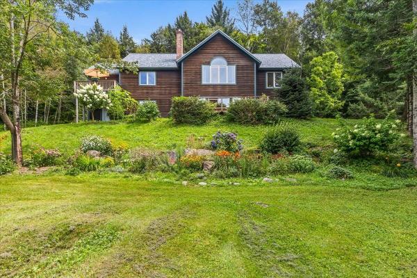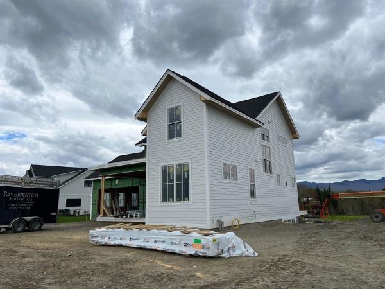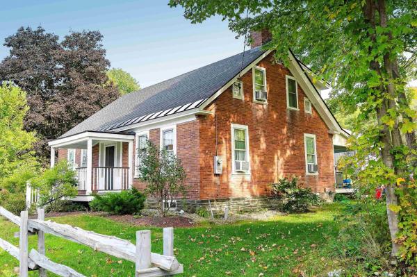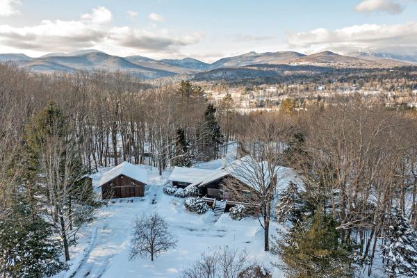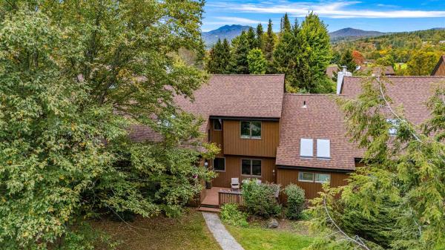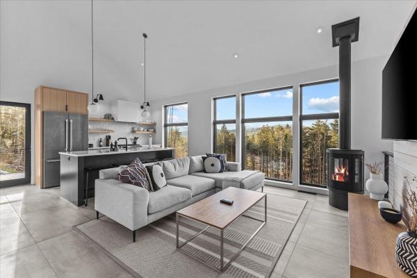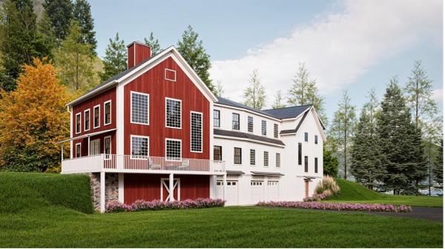Deerwood (also known as the Bridge House) represents a rarity in large acreage offerings in Stowe and one that is truly one-of-a-kind. Extremely private, this stunning 80+/-acre property is comprised of rolling meadows with Worcester Range views, woodlands, ponds, a tennis court, extensive gardens, and an orchard. The crowning feature is the timeless 4,800+/- sf main residence, designed and constructed to echo the vintage covered bridges that dot the surrounding New England landscape but with a contemporary look and feel. The main level, encased in glass, is one continuous open space. On each side, decks bounded by 12-foot-high fir trusses run the entire 140-foot length. The peaked interior ceiling, supported by a series of exposed trusses, rises to 18.5 feet and terminates in an enclosed porch at the west end and a double-height entrance at the east. Set below, at the ground level, are the primary suite, a guest bedroom, an office/library, and an attached heated garage. The spiral staircase is constructed of oak and maple by local craftsmen and offers glimpses of the creek running under the house with a waterfall. The kitchen, dining, and living areas are all one linear space, whose focal point is a commanding floor-to-ceiling slate fireplace. There are miles of cut trails that meander throughout the property and lead to the guest house and caretaker's apartment along the tree-lined driveway. This spectacular legacy property is destined to be enjoyed for generations.
Designed by luxury home specialists PASTELLA BURNS as a daring display of natural beauty with expansive sun set views. Project ONSEN is a modern-day spa-like retreat, elevating the standard for sophisticated alpine living. This fully permitted project is situated directly on the shoulder of Stowe Pinnacle and is surrounded by mature forests. The property is one of the highest sites in all of Stowe and backs up to thousands of acres of preserved state land. The home design focuses on the use of authentic materials while emphasizing stylistic sight lines and priority view sheds. The design team sought to create a residence that unifies the home with the natural topography of the site. Distinctive features of ONSEN include the use of sustainable Japanese wood paneling, charred exteriors, large format basalt tiles, and expansive curtain walls of glass. The designer kitchen is entirely customized with a 16’ island. The basalt floors extend across the home with radiant heat throughout. All vanities are designer pieces to be fabricated specifically for the home. Fixtures utilized include luxury brands such as Dorn Bracht, Badeloft and BOCCI to name a few. Onsen is authentic, sexy and a master class in what is possible in a luxury home. To the core, this home is a mountain retreat fit for discerning homeowners. Connect to understand more about project ONSEN and the award winning team behind it.
Discover Eden, a magnificent residence nestled in the heart of Stowe. Immerse yourself in the lush greenery of the 22± acre property, complete & exquisite gardens, twin ponds, tennis court, heated pool, and two hot tubs. Relax in a peaceful retreat offering endless opportunities for outdoor activities. In addition to its exceptional features, Eden presents robust and increasing revenue potential with remarkable growth opportunities. This makes it an attractive investment opportunity for those looking to capitalize on a thriving market and expand their portfolio. Multi-year P&L available. Experience over 11,400± SF of impressive living space, featuring eight bedrooms and eight elegantly styled bathrooms. Indulge your culinary skills in the gourmet chef's kitchen and breakfast nook, entertain in the formal dining room and large family room, and cozy up in the sunroom with a stone fireplace. The primary suite features a balcony, a walk-in closet, and a luxurious bath, while the office has an ensuite bath. The lower level provides a gym, spa, sauna, steam shower, and game room, perfect for indoor entertainment.With elegant finishes and fixtures throughout, Eden is meticulously maintained and frequently updated. Eden is perfectly situated on breathtaking greenery in Stowe, providing serenity and seclusion while still being close to local amenities and attractions. For a life of beauty and luxury, Eden awaits. Don't miss out on the chance to this extraordinary estate your own.
Welcome to Needle Leaf Lane Estate, a stunning Gentleman’s Farm nestled on 28 acres of quintessential Vermont landscape. Beyond its gates, discover rolling hills, and private views with direct access to Sterling Brook. Step inside this luxurious home to experience impeccable custom craftsmanship, from restored windows to custom iron railings. The Chef’s kitchen boasts custom cabinets, high-end appliances, and an expansive island, perfect for entertaining. A farm-style dining area with fireplace and a second side kitchen enhance the ambiance. Enjoy casual evenings in the 3-season room with vaulted wood ceilings and a vented gas grill, or gather in the library by the fireplace. The East wing features a primary suite with a walk-in closet, Carrera Marble bathroom, steam shower, and soaking tub. Other bedrooms feature ensuite bathrooms and large closets, including the tree house suite with it's own living space and observatory. The lower level offers a game room and entertainment area. Multiple mudrooms provide storage for outdoor gear, including a built-in dog bath. Unwind in the spa room or explore the spacious guest house and serene pond, framed by picturesque barns. Conveniently located near Stowe Village and premier skiing destinations, Needle Leaf Lane Estate offers a lifestyle of unparalleled elegance and natural beauty.
Prime Stowe Hollow location outdone only by it’s spectacular views of the Green Mountains. Panorama’s sweeping vantage of Mt. Mansfield and the valleys below will take your breath away. With a private, top-of-a-hill setting, mere minutes from Stowe Village, this 16+ acre estate features a 7900+/- sf classic Shingle Style architectural gem. The meticulously maintained 4 bedroom, 6 bath home is light-filled with mountain views from nearly every room. With three floors of living space, Panorama was designed for entertaining friends and family. Unwind after a day of hiking, mountain biking or skiing by one of the three fireplaces or head out to the vast, wrap-around deck to take in incredible Green Mountain sunsets. An expansive bonus room makes for an ideal home office or additional activity/gathering space. The impeccable grounds include flowering shrubs, perennial gardens, a wildflower meadow, and a large, professionally built fire pit with generous space for outdoor gatherings in any season. Miles of trails into the protected CC Putnam State Forest and the Worcester Range are easily accessible, while a short walk from the back door leads to Gold Brook for a quick dip in the numerous swimming holes. Panorama is centered in the heart of Stowe Hollow just under 10 miles to Stowe Mountain Resort, 3.8 miles to Stowe village, 15 minutes from Stowe-Morrisville airport, 35 minutes to Burlington Airport, 2.5 hours to Montreal and a 3-hour drive to Boston. No drive-bys.
A stunning mountain retreat offering an enchanting world of its own to explore. Settle in with desirable, luxury amenities within 9.24 sprawling acres, privately sheltered by forest with winding footpaths through nature. This property is ideally located 5 minutes to the village or to the world class Stowe Mountain Resort. The property boasts 3BR/3BA owners house, 1BR/1BA apartment, and 9 meticulously maintained bedroom suites, each with ensuite bathrooms, double sided gas fireplaces, tall ceilings, and outdoor garden terrace access. The living room has an amazing vaulted-ceiling with double sided stone fireplace hearth. Commercial kitchen supports the sunny, elegant dining room. Expansive movie & game room with access to beautiful stone patio and firepit. Numerous laundry facilities throughout. Oversized 4-bay garage/workshop. Professionally designed landscaping and gardens with a tranquil, dramatic outdoor waterfall feature. Winding trails of walking paths through nature on this private property. Property has southern views of the Worcester Mountain Range and northern views of Mt. Mansfield. This property would be a superb private residence, short or long term vacation rental, multi-unit housing, PUD/condo conversion or similar development opportunity, or another business venture for the creative entrepreneur.
Newly built in 2021, this beautifully designed and constructed home is situated on 7 park-like acres with 360-degree views of Mount Mansfield, and the Worcester Range. Ideally located on picturesque Covered Bridge Road this hilltop site achieves the ultimate in privacy yet is only 4 minutes from Stowe village. The expansive, open, and airy layout was envisioned with large gatherings in mind. The great room features a large stone fireplace, and a spacious, modern kitchen. Numerous auxiliary living spaces are finely crafted with large windows and lovely wood details, adding to the charm and elegance of the home. The well-appointed second floor boasts 4 spacious, ensuite bedrooms, each with mountain views. The walk-out lower level is an entertainer's dream with two-family rooms, a built-in bar and game room creating the perfect venue for guests to spread out and enjoy time together. This level also includes a bunk room and office spaces, so you can have full, fiber optic connectivity when working remotely. A large, attached 3-car garage, has room for several vehicles and includes a pet grooming area. The rolling grounds boast a large swimming pond, lawns, gardens, fields, a lovely walking path, even a 9-hole disc golf course. Additionally, the property includes a detached barn which could be easily converted into 2-stall equestrian barn. The property is permitted to add a 2-bedroom guest house, providing design flexibility and optionality to achieve true estate level living.
Experience the pinnacle of luxury living in this breathtaking home, perfectly situated in the serene and picturesque mountains of Stowe. Nestled on a manicured 8 acre parcel bordering 150 acres of Putnam State Forest, and boasting spectacular views with trail access, this property combines an extensively renovated home with the natural beauty of its surroundings. The gourmet kitchen features high end appliances and custom cabinetry. The kitchen opens up to the expansive first floor that includes vast living and dining areas, a wood burning fireplace, as well a mud room, office and a large deck to take in the views. The upper floor features 4 bedrooms, each including ensuite bathrooms. The lower level includes a guest room with a bathroom, sports room, additional family living space as well as a separate gym or additional office space. This level opens out onto an expansive stone patio that includes a pool and pool house with kitchenette, half bath and outdoor shower. At day's end, gather around the fire pit and utilize the built-in gas grille. Below the patio is a large, illuminated portion of the property perfect for outdoor sports activities. The professionally designed and meticulously maintained landscaping creates a serene outdoor environment. The attached oversized 2 bay garage was enhanced to not only house a large SUV but all of the gear needed for the outdoor adventures Vermont offers. Don’t miss the opportunity to own this magnificent mountain estate.
Situated in the sought-after Taber Hill neighborhood, this stunning home is a true masterpiece. Its post-and-beam construction seamlessly blends luxury and nature, creating a serene and comfortable atmosphere. The open living space is bathed in natural light, inviting you to relax and unwind in front of one of two fireplaces. The gourmet kitchen is a culinary dream come true, complete with top-of-the-line appliances like Sub-Zero fridge, Miele dishwasher, Capital range, and Monogram convection wall oven, perfect for satisfying even the most discerning of chefs. The primary suite boasts views over the orchard towards Camel’s Hump, offering a beautiful start to every day. The first-level guest bedroom has an en suite bath and walk-in closet, making it an alternative primary suite for those seeking one-level living. The additional three bedrooms, one with en suite bath, offer plenty of space and privacy for families and guests. This home features practical amenities like a large mudroom, an office with en suite bath, a 2-car garage, a workshop, a dog wash, and a versatile finished basement designed for entertaining. Outside, you will find a mature orchard and a large swimming pond. With the potential for subdivision, this property is not just a home but also a legacy. The solar panels with trackers optimize sun exposure, a feature that points to a sustainable future, proving that luxury can coexist with responsibility. A sanctuary that will inspire you to live your best life!
Imagine a masterpiece inspired by the genius of Ludwig Mies van der Rohe, one of the pioneering icons of Modernist architecture. This soon-to-be-completed estate by Gristmill Builders embodies the sleek elegance and minimalist grandeur that define his work, blending effortlessly with its natural surroundings. Expansive floor-to-ceiling glass walls invite the stunning views of the Worcester Range into every room, while the open floor plan flows seamlessly into private, intimate bedroom retreats. Perched majestically on a serene hillside, this property offers unparalleled access to the best of Stowe, mere moments from the vibrant charm of the Village, renowned Mountain Road, and world-class Stowe Mt. Resort. Nestled on over six private acres, it delivers not just luxury but a gateway to the region's finest outdoor adventures, shopping, and gourmet dining. As you approach, this architectural tour de force makes an unforgettable statement. Designed by Kane Architecture with a timeless aesthetic that echoes the enduring legacy of van der Rohe, this home does more than impress—it harmonizes with the land, appearing to emerge organically from the hillside. The vision is at once bold and serene, making it an enduring symbol of sophistication. Ready for your personal touch, one of Stowe's most prestigious builders will bring this extraordinary residence to life, ensuring unparalleled craftsmanship.
Newly built in 2021, this Modern Farmhouse is located just off the Mountain Road in the sought after Sugar House Hill neighborhood. This high-quality custom build sits on 1.8 acres and is located 5 miles to Stowe Mountain Resort and 3 miles to Stowe Village. The home features 4 bedrooms and 3.5 bathrooms in the main house, plus a 2-bedroom 1 bathroom apartment, with a private entrance, over the garage. Designed with a primary suite on the first floor featuring a large walk-in closet and private bathroom. You’ll enjoy central air on those warm summer days and radiant heat in the garage, basement, and mudroom when the snow flies. The home is permitted for an additional bedroom in the unfinished basement, with an egress window already in place. No short-term rentals allowed 30 nights or more required. **Apartment is currently leased for 24-25 Winter season; this lease will be transferred at time of sale**
Tucked away on 6 private acres in the popularly located Grey Birch neighborhood, this custom-built 4-bedroom, 4-bath home blends luxury with Vermont charm. Thoughtfully designed for both relaxation and entertaining, the open kitchen and living area feature a stunning fieldstone fireplace and floor-to-ceiling windows that capture an abundance of natural light. Just off the living room, an inviting 3-season screened-in porch connects seamlessly to the expansive wraparound deck, offering a perfect indoor-outdoor flow. Enjoy breathtaking Mansfield views from the spacious primary suite on the second floor, while two additional bedrooms provide comfort and privacy for family or guests. The lower level provides even more living space with its large guest room. The existing game room above the garage offers tremendous versatility; keep it as is or easily transform it into a gym, office, or another comfortable seating area. Designed to accommodate the active Vermont lifestyle, the home features a generous mudroom with ample space for gear, perfect for year-round outdoor adventures. This exceptional home is offered furnished (with some exclusions), making it ready for you to move in and immediately enjoy the best of Stowe living.
Nestled in the heart of the renowned Trapp Family Lodge, this exceptional Stowe residence is the epitome of luxury and exclusivity. Custom designed and meticulously built for an Executive CEO and his family, this home exemplifies refined taste and uncompromising attention to detail. It offers an unparalleled setting for the private enjoyment of both family and guests. The residence boasts a strategic location, providing sweeping, panoramic views of the famous Trapp Family Meadows—one of the most iconic landscapes in the world. Just steps away from the Lodge itself, the residence offers seamless access to a wide range of amenities, including world-class skiing, hiking trails, and a variety of leisure activities. Yet, despite its proximity to such conveniences, the home maintains a sense of seclusion and serenity. This gem features 3 spacious bedrooms, including a main level primary. The great room, with its magnificent fieldstone fireplace, provides a warm and inviting space for gatherings, while the screened porch offers a tranquil area for relaxation. The property also includes an attached one-car garage and is surrounded by breathtaking landscaping, highlighted by dramatic stonework and a private patio with a waterfall—a perfect oasis for outdoor living. Every element of the residence, from its design to its placement within the landscape, reflects an appreciation for the finest things in life. When only the finest will do, this residence stands in a class of its own.
Nestled in the heart of the renowned Trapp Family Lodge, this exceptional Stowe residence is the epitome of luxury and exclusivity. Custom designed and meticulously built for an Executive CEO and his family, this home exemplifies refined taste and uncompromising attention to detail. It offers an unparalleled setting for the private enjoyment of both family and guests. The residence boasts a strategic location, providing sweeping, panoramic views of the famous Trapp Family Meadows—one of the most iconic landscapes in the world. Just steps away from the Lodge itself, the residence offers seamless access to a wide range of amenities, including world-class skiing, hiking trails, and a variety of leisure activities. Yet, despite its proximity to such conveniences, the home maintains a sense of seclusion and serenity. This gem features 3 spacious bedrooms, including a main level primary. The great room, with its magnificent fieldstone fireplace, provides a warm and inviting space for gatherings, while the screened porch offers a tranquil area for relaxation. The property also includes an attached one-car garage and is surrounded by breathtaking landscaping, highlighted by dramatic stonework and a private patio with a waterfall—a perfect oasis for outdoor living. Every element of the residence, from its design to its placement within the landscape, reflects an appreciation for the finest things in life. When only the finest will do, this residence stands in a class of its own.
Iconic Stowe Village home. Discover a masterful blend of modern aesthetic and classic Vermont village farmhouse. Just steps from the vibrant yet quaint Stowe Main Street, with its restaurants and shops, this beautifully crafted home is situated in the heart of Stowe. The impressive, state of the art kitchen and purpose-built seating areas are perfect for entertaining large groups or simply lounging with a book by the fire. The thoughtful upstairs layout includes three delightful, ensuite bedrooms. The primary, in the back of the house, offers a quiet retreat, while the 2nd and 3rd have their own unique charm. A vast wraparound porch in the front is both functional and architecturally significant. A screened-in porch with wood burning fireplace is ideal for three season ambiance. The privacy afforded in the rear of the property somehow belies the Village location. The manicured gardens, patio with fire-pit and pizza oven, sweeping views of the Little River, encapsulate the idyllic Vermont homestead. Perhaps it’s finest attribute, the quintessential barn, stands as a monument to the past. Yet, inside, is a spacious, casually chic, one bedroom apartment. A major infrastructure investment includes Tesla solar panels and two Tesla power walls, significantly reducing energy consumption as well as uninterrupted power. This residence is offered furnished and ready for your seamless move or as an income generating property for the main house and barn residence.
Nestled in the serene enclave of Edson Woods, this is a stunning property sprawling across 8 picturesque acres, offering views of majestic Mt. Mansfield. This unique estate provides an unparalleled sense of privacy and tranquility, making it a perfect retreat from the hustle and bustle of everyday life. The interior is a testament to quintessential Vermont charm, featuring hand-hewn beams sourced from a reclaimed Vermont barn. This post-and-beam construction, combined with other meticulously chosen vintage materials, creates an ambiance of rustic elegance and historical authenticity throughout the home. Among the many highlights of this extraordinary property are two inviting wood-burning fireplaces that add warmth and a cozy atmosphere to the living spaces as well as an accessory suite. The extensive decking surrounding the home is ideal for outdoor entertaining or simply relaxing in the fresh mountain air. This is more than just a home; it's a lifestyle. Experience the beauty and serenity of Vermont in a setting that exudes charm and character at every turn.
Eloise Lane, is a newly constructed and meticulously designed contemporary 3-bedroom, 2-bathroom home, plus an accessory dwelling with 2-bedroom, 2.5 bathroom. Both offer, beautiful landscaping, bluestone walkways surrounding the exterior wrapped in Shou Sugi Ban siding by Nakamoto Forestry. Step into the large mud room with white oak custom built-ins, coat closet, and boot/glove dryer. Entering the great room, you'll find a culinary chef's dream kitchen with brand-new Thermador smart appliances, a kitchen island for ample cooking space, and open shelving. The open-concept layout with vaulted ceilings creates a seamless flow from the kitchen to the dining and living areas, which offers incredible views of Stowe Mt. Resort and Stowe Village. Features include two primary bedrooms and a custom built-in bunks, perfect for accommodating family and friends. The bathrooms are outfitted with high-end Kohler fixtures, ensuring modern comfort and style. Downstairs, you'll find a laundry room and rec room, providing ample space for leisure and activities. Step out onto the patio, relax by the fire pit, and soak in the magnificent views from your hot tub. These homes have solar arrays and a Tesla battery backup. The solar system covers almost 100% of electrical costs. The gear room helps to organize the entire family's storage needs. Being offered fully furnished. Amazing opportunity to use one home and have an income producing second home.
Welcome to Riverwatch Construction's newest high-end offering, where luxury meets modern farmhouse charm. This 4-bed residence boasts a welcoming front porch and a striking facade with bright white cladding and dark accents, creating a timeless appeal. The open main floor is bathed in natural light, seamlessly connecting the kitchen, dining, and living areas for effortless entertaining. The private primary suite features elegant finishes and ample storage. The primary suite, nestled for privacy, boasts windows on two sides, bathing the space in natural light. The elegant master bath features luxurious stone and tile finishes, while the walk-in closet offers ample storage for your wardrobe essentials. Step onto the vaulted, covered rear porch to enjoy outdoor living. Upstairs, find three bedrooms and a versatile bonus room. But the luxury doesn't end there. A finished walk-out basement expands the living space, offering a recreational haven for relaxation and entertainment. The option for a 5th bedroom and bath on the lower level adds further flexibility to accommodate your lifestyle needs. This home is conveniently located within walking distance of Historic Stowe Village and offers the perfect blend of luxury and accessibility—construction to start soon.
Welcome to "Heart of the Hollow," a generational living family estate crafted by the renowned Mark Streuli Construction. This exquisite four-bedroom home, built with a granite-covered foundation, real double roof, and a harmonious blend of post and beam with conventional construction, stands as a testament to fine craftsmanship and architectural brilliance. Nestled on a hilltop at the end of a private drive in the highly sought-after Stowe Hollow neighborhood, this private oasis offers elegance, sophistication, and spectacular views. The home features newly refinished wood floors, cherry and maple doors, and post and beam ceilings, all contributing to its captivating charm. The property spans nearly 8 acres, including an additional 3-acre deeded lot, making it an ideal retreat for family gatherings and generational living. The mature landscaping and beautiful flower gardens enhance the serene atmosphere, while the proximity to swimming holes and Emily’s Covered Bridge, one of Vermont’s most photographed covered bridges, adds to the allure. Enjoy views of Mt. Mansfield, Camel’s Hump, the Pinnacle, and stunning sunsets from the front porch, perfect for entertaining guests. This sanctuary is just a four-minute drive to Stowe Village, a 20-minute drive to skiing, and an easy 12-minute drive to Interstate 89. Make this exceptional property a family favorite and create lasting memories in this enchanting Vermont estate.
To be built home situated on a private 2± acre lot with desirable southerly and westerly exposure, looking out to Mt. Mansfield. The 2700± square foot home will feature 4 bedrooms, 3 full baths, hardwood, tile and concrete floors, energy efficient appliances, central air, gas fireplace, screen porch, and an attached 2-car garage. Some customization possibilities including square footage, window placement, and covered deck. Just 1± mile from historic Stowe Village. To be built by Gristmill Builders, known for their high quality finishes and detailed workmanship. Additional acreage available.
Tastefully renovated in 2009 this lightly used six bedroom 6 Bath contemporary home consists of four very large en-suite bedrooms, a large fully equipped Chefs kitchen with dual refrigerators and a spacious living room with a beautiful field stone fireplace for family and friends to gather. The home also offers a family room with an additional field stone fireplace with a gas insert. There is plenty of room to congregate or retreat to one of the large en-suites for ultimate privacy. The home is being offered completely furnished with custom Pompanoosuc Mills furniture. All this set in a beautiful location just minutes to Mount Mansfield, complete with mountain and trail views. Exclusions include some artwork and personal items.
The Kelley on Eloise Lane, a newly constructed and meticulously designed contemporary 3-bedroom, 2-bathroom home, has premium features and thoughtful details. Beautiful landscaping, including bluestone walkways surrounding the exterior wrapped in Shou Sugi Ban siding by Nakamoto Forestry. Step into the large mud room with white oak custom built-ins, coat closet, and boot/glove dryer. Entering the great room, you'll find a culinary chef's dream kitchen with brand-new Thermador smart appliances, a kitchen island for ample cooking space, and open shelving. The open-concept layout with vaulted ceilings creates a seamless flow from the kitchen to the dining and living areas, which offers incredible views of Stowe Mt. Resort and Stowe Village. This home features two primary bedrooms and a third bedroom equipped with four custom built-in bunks, perfect for accommodating family and friends. The bathrooms are outfitted with high-end Kohler fixtures, ensuring modern comfort and style. Downstairs, you'll find a laundry room and rec room, providing ample space for leisure and activities. Step out onto the patio, relax by the fire pit, and soak in the magnificent views from your hot tub. This home has solar arrays and a Tesla battery backup. The solar system covers almost 100% of electrical costs. The gear room helps to organize the entire family's storage needs. Less than 1 mile from Stowe Village, embrace a lifestyle of comfort and sophistication. Being offered fully furnished.
The Kelley on Eloise Lane, a newly constructed and meticulously designed contemporary 3-bedroom, 2-bathroom home, has premium features and thoughtful details. Beautiful landscaping, including bluestone walkways surrounding the exterior wrapped in Shou Sugi Ban siding by Nakamoto Forestry. Step into the large mud room with white oak custom built-ins, coat closet, and boot/glove dryer. Entering the great room, you'll find a culinary chef's dream kitchen with brand-new Thermador smart appliances, a kitchen island for ample cooking space, and open shelving. The open-concept layout with vaulted ceilings creates a seamless flow from the kitchen to the dining and living areas, which offers incredible views of Stowe Mt. Resort and Stowe Village. This home features two primary bedrooms and a third bedroom equipped with four custom built-in bunks, perfect for accommodating family and friends. The bathrooms are outfitted with high-end Kohler fixtures, ensuring modern comfort and style. Downstairs, you'll find a laundry room and rec room, providing ample space for leisure and activities. Step out onto the patio, relax by the fire pit, and soak in the magnificent views from your hot tub. This home has solar arrays and a Tesla battery backup. The solar system covers almost 100% of electrical costs. The gear room helps to organize the entire family's storage needs. Less than 1 mile from Stowe Village, embrace a lifestyle of comfort and sophistication. Being offered fully furnished.
Meticulously maintained 4-bedroom property located in Stowe on the iconic Elmore Mountain Road. Minutes from Stowe village, this property checks all the boxes. Starting with first floor primary bedroom with ensuite bathroom which includes double vanities and jacuzzi style soaking tub. The elite styled country kitchen includes granite counter tops, upgraded appliances, expansive island and incredible storage. The rear deck, which is accessed through the dining room, allows for indoor and outdoor entertaining. The living room has a beautiful cherry gas fireplace, wood floors, oversized windows and an open floor plan that completes the main level. On the second floor, you will find three large bedrooms with dual accessed bathroom and adjoining family room. The property consists of a total of 6 acres with spectacular views of Mt Mansfield, a 10x20 outbuilding complete with electricity. Beautifully landscaped with easily maintained flowerbeds. Other features include whole house alarm system, heated 2 car garage, lower-level mudroom with built-in cubbies for exceptional storage, full bath and bonus room ideal for office space or rec room. There is a generator for unexpected power outages. Privately located, but minutes to all Stowe Areas amenities.
Charming Vermont country farmhouse on 21.4 acres located in the Iconic Moscow Village district of Stowe. This invigorated modern 4 bedroom, 3 bath house with permitted private one bedroom apartment has been completely renovated from top to bottom. Refinished floors, fresh paint, new windows, updated cook's kitchen, established gardens, blueberries, apples, and your very own sugarbush right outside the door. This home is ideal for a full time family, a quintessential ski house, or a rental property to take advantage of Stowe's robust rental market. The property also offers the protentional development of future house sites. So, whether your looking to create a family compound, sub-dividing for building lots or just creating a natural habitat this property checks all the boxes. Location Location Location. With quick access skiing, hiking trails, swimming, biking, easy access to Burlington and I-89, 10 minutes to Mt. Mansfield, 5 minutes to the Village or Trapp Lodge, this quiet and convenient location is central to everything Stowe has to offer. So many possibilities with this unique and special home.
This Landing at Stowe condominium is finished and ready for new owners to occupy. This property boasts 4 bedrooms and 3 ½ baths in a townhouse design. This home is 3,100 sq’ including a one car garage with additional storage room. Take the attached Virtual Tour of the model property. Features include: 9’ high ceilings throughout, private patio, ample storage, central AC and professional property management. The fit and finish of this property is superior. The first level features a mudroom complete with built-in storage and laundry area. The open-concept kitchen creates a great entertaining space and the walk-in pantry ensures ample storage. The living area boasts a Jotul gas fireplace and the patio connects you to outdoor living. 9’ ceilings provide a very spacious ambience. On the second level, the primary bedroom has 9’ high ceilings. The en-suite bathroom contains both a soaking tub and shower accented by an oversized dual-sink vanity. Instant hot water at all locations. Lower Level includes a 3/4 bathroom, bedroom and large family/TV room. Stowe mountain Resort is 4.4 miles and the Stowe Village is 3.2 mile. BOS is 3 hours and 15 minutes. BTV is 45 minutes. This property is on the Mountain Shuttle bus route for easy access to both. Furnishing packages are available. A Resort Reality Advisors Appraisal projects a 10% CAP Rate for short term rentals at The Landing.
Ready to show! This is an exquisitely finished 4 bedroom 3 ½ bath luxury townhouse residence. This end unit is 3,188 sq’ including a one car garage with additional storage. High ceilings throughout, private patio, ample storage, professional property management. The first level features a mudroom with laundry area. The open-concept kitchen creates a great entertaining space and the walk-in pantry ensures ample storage. The living room boasts a Jotul gas fireplace and direct-access to your private patio. The primary bedroom has mountain views with an ensuite bath featuring both a soaking tub and shower accented by a dual-vessel vanity. Lower Level includes a 3/4 bathroom, bedroom and large family/TV room. Have a look at the attached Virtual Interactive Tour for a remote viewing of this condo. 38-1 Landing Circle has easy access to the Mountain Road and all of Stowe’s amenities. Stowe mountain Resort is 4.4 miles and the Stowe Village is 3.2 mile. This property is on the Mountain Shuttle bus route for easy access to both. Stowe’s famous Rec Path is across the street. For a limited time, included with the purchase of a Landing condominium the buyers receive a family ski package from Mountain Ops including all equipment for (2) adults and (2) kids. Same for snowboarders.
This Landing at Stowe condominium is finished and ready for new owners to occupy. This middle unit property boasts 4 bedrooms and 3 ½ baths in a townhouse design. This home is 3,100 sq’ including a one car garage with additional storage room. Take the attached Virtual Tour of the model property. Features include: 9’ high ceilings throughout, private patio, ample storage, central AC and professional property management. The fit and finish of this property is superior. The first level features a mudroom complete with built-in storage and laundry area. The open-concept kitchen creates a great entertaining space and the walk-in pantry ensures ample storage. The living area boasts a Jotul gas fireplace and the patio connects you to outdoor living. 9’ ceilings provide a very spacious ambience. On the second level, the primary bedroom has 9’ high ceilings. The en-suite bathroom contains both a soaking tub and shower accented by an oversized dual-sink vanity. Instant hot water at all locations. Lower Level includes a 3/4 bathroom, bedroom and large family/TV room. Stowe mountain Resort is 4.4 miles and the Stowe Village is 3.2 mile. BOS is 3 hours and 15 minutes. BTV is 45 minutes. This property is on the Mountain Shuttle bus route for easy access to both. Furnishing packages are available. A Resort Reality Advisors Appraisal projects a 10% CAP Rate for short term rentals at The Landing.
This Landing at Stowe condominium is finished and ready for its first owners to occupy. This property boasts 4 bedrooms and 3 ½ baths in a townhouse design. This home is 3,000 sq’ including a one car garage with additional storage room. This is the end unit in the Red building on the north side. Take the attached Virtual Tour of the model property. Features include: 9’ high ceilings throughout, private patio, ample storage, central AC and professional property management. The fit and finish of this property is superior. The first level features a mudroom complete with built-in storage and laundry area. The open-concept kitchen creates a great entertaining space and the walk-in pantry ensures ample storage. The living area boasts a Jotul gas fireplace and the patio connects you to outdoor living. 10’ ceilings provide a very spacious ambience. On the second level, the primary bedroom has 10’ high ceilings. The en-suite bathroom contains both a soaking tub and shower accented by an oversized dual-sink vanity. Lower Level includes 10' ceilings, a 3/4 bathroom, bedroom and large family/TV room. Stowe mountain Resort is 4.4 miles and the Stowe Village is 3.2 mile. BOS is 3 hours and 15 minutes. BTV is 45 minutes. This property is on the Mountain Shuttle bus route for easy access to both. Furnishing packages are available. A Resort Reality Advisors Appraisal projects a 10% CAP Rate for short term rentals at The Landing.
A short distance from Mount Mansfield this well-appointed, light-filled, 4-bedroom condo is in the coveted Covered Bridge Condominium development of Stowe. With three floors of finished living space, including a first-floor primary suite, it has everything you need for year-round enjoyment and a perfect layout for entertaining family and friends after a day at the mountain. This end unit is part of phase 3 of the development which are newer and larger layouts. It has a 1-car garage, a large deck, finished walk-out basement and is being sold furnished with some exceptions. Take advantage of various amenities this community has to offer and experience the convenience of this ideal locale with world class mountain biking, hiking and backcountry skiing right outside your door.
Welcome to a tranquil retreat nestled in the serene hills of Stowe. This Trapp Villa beckons you to embrace a blend of peace and adventure. Step inside and discover luxury at every corner, where meticulous attention to detail harmonizes contemporary elegance with practicality. The expansive open-plan living area, complete with a chef's kitchen and generous dining space, provides ample room for gatherings, complemented by sweeping windows framing stunning mountain vistas. Unwind by the inviting fireplace or share tales of the day on the four season porch. Retreat to the sanctuary of the primary suite, boasting a spa-like bathroom for ultimate relaxation. A second spacious bedroom, with access to a well-appointed bathroom, ensures comfort for guests. The versatile bonus room offers flexibility as a home office or media space. Outdoor living is paramount, with a built-in firepit inviting cozy gatherings beneath starlit skies. Enjoy access to Trapp Family Lodge amenities, from cross-country skiing and hiking to a swimming pool, tennis courts, and fitness center, ensuring endless opportunities for outdoor recreation. Offered fully furnished with premium decor, this mountain retreat promises a seamless transition to your new lifestyle.
Nestled in the picturesque Stowe Hollow neighborhood, this stunning home offers the perfect balance of rustic charm and modern luxury. The living room features a stone hearth fireplace, large windows with sweeping views of Mount Mansfield, and abundant natural light, creating a warm and inviting space for relaxation or entertaining. Throughout the home, beautiful custom woodworking enhances each space, including the dining room, which boasts vaulted ceilings and French doors that open to an expansive deck—perfect for enjoying fresh air or hosting outdoor dinners. The kitchen, perfect for both cooking and entertaining, includes a large center island, tile accents, a gas stove, and ample cabinetry. The primary suite features wood flooring, access to the deck, and an en suite bathroom with a soaking tub. Downstairs, you'll find three additional bedrooms, a versatile rec room, a laundry room, and a built-in wine storage rack. Set peacefully on 3.50 acres with beautiful mountain views, this home combines the serenity of Vermont living with the convenience of being just minutes from Stowe’s best outdoor activities, restaurants, and shops.
Welcome to Covered Bridge condos! This end unit is located on a quiet dead-end road surrounded by forest, hiking trails out your front door and a view of the Worcester mountain range. The stunning 3-bedroom, 5-bathroom home offers luxurious mountain living! The first-floor primary suite boasts an ensuite bathroom and a private balcony, perfect for enjoying the serene mountain views. Cathedral ceilings and a gas fireplace create a dramatic and cozy ambiance in the living area and the separate dining area can easily entertain 10-12 guests. Both dining and living areas lead out to a spacious terraced deck with retractable awning, outdoor dining, grilling, hot tubbing and there is even a kennel for your furry friend. The gourmet kitchen features a spacious island, breakfast nook, and high-end appliances, ideal for any cooking enthusiast. On the lower level a versatile den with large desk area for productivity, while the family room provides ample space for relaxation and a game of pool. Plus each of the two bedrooms on the 2nd floor has its own ensuite bathroom, ensuring comfort and privacy for all. For those wanting to enjoy the outdoors, the development offers tennis courts, an inground pool and just down the road are more hiking/mountain biking trails as well as the Stowe bike path. Pssst, the ski resort is only a 5-10 drive. This home combines luxury, privacy, and easy access to many outdoor activities...making it a true mountain sanctuary. Open House Saturday 9/28 - 11 to 1.
Welcome to this meticulously cared-for contemporary gem, ideally situated to capture stunning views of the Worcester Range. This home offers a harmonious blend of modern comfort and natural beauty, featuring a thoughtful layout designed to maximize space and light. Step into this contemporary masterpiece and be greeted by the grandeur of vaulted ceilings. The living room, with its expansive wall of windows, bathes the space in natural light and offers a picturesque frame of the majestic mountain views. The inviting gas fireplace adds a touch of warmth and charm, creating the perfect setting for relaxation. The oversized kitchen is a chef's dream, with ample storage, generous workspace, and modern appliances, ideal for preparing meals and entertaining. Enjoy the brand-new, expansive deck, where you can sip morning coffee or entertain while soaking in the serene views of the meadow and mountains. The first-floor primary suite is a private retreat, offering convenience and comfort with a spacious en-suite bathroom. Upstairs, you'll find three large bedrooms and a shared full bath, perfect for family or guests. The two-car garage leads into a mudroom, adding extra convenience for daily living. The unfinished basement provides endless possibilities, whether you envision a recreation room, gym, or additional living space. Plus, the home has a generator, offering peace of mind. Nestled in a private location, this home is a harmonious blend of modern elegance and the tranquility.
This contemporary two-story home features a front porch with breathtaking views of Stowe Mountain Resort and a private ground-level terrace. Part of Moscow Meadows, the latest build package from Gristmill Builders, this home exemplifies their renowned attention to detail, eco-friendly construction, and luxurious finishes. Situated at the gateway to Stowe, Moscow Meadows boasts stunning mountain and river vistas, a prime location surrounded by preserved open meadows, and the convenience of a new high-end home. These hand-crafted homes are set in a peaceful neighborhood and showcase a modern design with an open-concept main floor emphasizing spectacular mountain views. The living room includes a gas-burning stove, and the kitchen’s center island offers a perfect gathering spot. The hideaway kitchen pantry and home office nook are ideal additions to this main living space. The primary suite has direct access to the porch, allowing for sun-flooded afternoons. White oak flooring throughout this level and large, plentiful windows brighten the space. The walk-out lower level provides ample space for guests, featuring an en-suite bedroom, a guest bedroom, an entertainment area, and a shared bath. The troweled concrete floors on this level add to the home’s modern aesthetic. This unique Stowe home offers an exceptional living experience by blending touches of Vermont charm with contemporary style. See specs and finishes data sheets for details. Construction will vary.
Moscow Meadows the latest build package option from Gristmill Builders, known for their attention to detail, eco-friendly building, and luxury finish work. Sitting on the gateway to Stowe, Moscow Meadows offers beautiful mountain and river views, a prime location surrounded by conserved open meadows, and the ease of a new high-end home. This exciting new development will offer hand-crafted homes in a tranquil neighborhood setting. The modern design features an open concept main floor, highlighting the mountain views towards Stowe Mt. Resort. The living room comes complete with a gas-burning fireplace, while the center island in the kitchen makes for a perfect gathering space. The primary suite is conveniently located on the main floor, perfect for single-level living. White oak flooring throughout this level brightens the space as much as the large and plentiful windows. The walk-out lower level is an ideal space for guests to spread out. Taking advantage of the views, this level features one en-suite bedroom, a guest bedroom, an entertainment space, and a shared bath. The lower level features troweled concrete floors, adding to the home's modern feel. Touches of Vermont synergized with modern flare create a unique Stowe home. Photos are of lot 4 and differ from plans for lot 1. Kitchen for lot 1 will be located in the dining area seen in photos, wood stove is an upgrade. Lot 1 includes a screened porch and finished garage.
Welcome to 66 Butternut Lane Unit B, your next home in the serene setting of Stowe, VT. Situated with stunning views of Stowe Mountain Resort and the soothing ambiance of the West Branch river nearby, this condo/townhome strikes the perfect balance between tranquility and convenience, nestled between Stowe Village and Stowe Mountain Resort. Imagine sipping your morning coffee on the balcony as the sun casts a rosy glow over Mt. Mansfield, with the ski slopes just a mere 10 minute drive away. The bright and airy living space offers a welcoming atmosphere that seamlessly blends indoor comfort with the natural beauty of its surroundings. The residence features a generously sized primary suite complete with an en-suite bathroom and a home office, creating a private retreat within your home. Additionally, two large bedrooms each boast their own bathrooms, ensuring privacy and comfort for family and guests alike. A finished basement with an additional bathroom provides extra space for leisure and activities, while the single car garage includes a convenient lock-off unit, ideal for various uses. Cap off your day by unwinding in the hot tub, enjoying the picturesque sunset views. This property offers a unique opportunity to experience the best of Stowe’s lifestyle, whether you're looking for adventure on the slopes or a peaceful retreat from the everyday. The unit is being sold furnished with some exceptions.
Nestled in a desirable neighborhood, this home offers an opportunity to embrace the tranquility of private road living in a sprawling ranch-style retreat. Step inside the tiled entry to discover an interior that emphasizes single-floor living for effortless convenience and accessibility. The main level features an open and airy layout, with wood flooring and details throughout exuding warmth and elegance. The kitchen boasts a large granite island with bar seating, ample cabinet and counter space. The heart of the home is the spacious living area, complete with a cozy gas fireplace and direct access to the sun-filled deck, where an awning offers shade on sunny days. This outdoor oasis provides the perfect setting for al fresco dining, relaxation, and enjoying the beauty of the natural surroundings. Additional features include: flexible loft with ensuite bath, attached two-car garage and additional living space off of the mudroom. Centrally located with easy access to the Mountain Road, mountain biking, the rec path, skiing, restaurants and shops. With ample space to accommodate many, this property invites you to embrace all that Stowe has to offer. Listing agent is related to seller.
Discover contemporary luxury and scenic mountain living in this newly built, modern 4-bedroom, 2.5-bathroom home with views of the iconic Stowe Mountain Resort. This turnkey property is perfect for year-round living or as a rental investment, offering a solid rental history and an array of high-efficiency systems designed for ultimate comfort and sustainability. This home is a testament to modern craftsmanship, with every detail thoughtfully considered. Move in and enjoy the peace of mind that comes with new construction, including a full suite of energy-efficient systems and premium finishes. From your well-sized deck, bask in the sun and enjoy views of the Green Mts. This home offers ample space for family, guests, and entertaining. The open-concept living and dining areas flow seamlessly into the modern kitchen, perfect for everyday living and hosting gatherings. This home is equipped with state-of-the-art, highly efficient systems, including radiant floor heating and AC splits, ensuring year-round comfort while maintaining low energy costs. The lower-level walkout features sleek, honed concrete floors, combining contemporary style and practicality. This space is perfect for hanging out in the family room and two bedrooms. There is ample room to add a garage, allowing you to expand the property to suit your needs. This home is a genuine turnkey opportunity. It is fully furnished and ready for immediate occupancy or rental. Nestled just minutes from downtown Stowe.
Discover your private sanctuary on 5.14 picturesque acres, where serenity meets convenience. Nestled at the end of a secluded road, this exceptional property offers unparalleled access to Stowe Village and Stowe Mountain Resort. From the moment you enter, you'll be captivated by the stunning, expansive views of Mount Mansfield that grace nearly every room. The main level features a spacious open floor plan ideal for seamless entertaining. At its heart, a gourmet kitchen flows effortlessly into a generous living area adorned with a wood-burning stone fireplace. The main level primary suite includes a private deck with serene views of mature flower gardens and a large, beautifully landscaped yard. The lower level presents a versatile living space complete with a cozy fireplace, a kitchenette, and a deck—perfect for outdoor gatherings or quiet relaxation. Custom stonework throughout the property adds a unique touch to this tranquil retreat. Whether you seek a peaceful weekend escape or a year-round residence, this home strikes the perfect balance between privacy and accessibility, offering breathtaking mountain views and ample space for both relaxation and entertainment. OPEN HOUSE Saturday, August 17th 11:00am-1:00pm.
Welcome to the vibrant Tinker Farm community, where this stunning modern farmhouse stands as the epitome of contemporary living. The heart of this home lies in its kitchen, boasting stainless steel appliances and a spacious island, perfect for culinary explorations and lively gatherings. As the seasons shift, the gas fireplace in the living area transforms into a cozy sanctuary, enveloping you in its warm embrace. Inside, the ambiance exudes warmth and sophistication, with magnificent hardwood flooring gracing the main and upper levels. The primary bedroom is a serene retreat with a private en suite bathroom, expansive walk-in closets, and views of Stowe Mountain Resort. Two additional bedrooms offer comfort and convenience, with a shared bath ideal for accommodating guests. The dedicated home office space provides a valuable sanctuary for those balancing work and home life. Practicality meets elegance throughout the residence, showcased by the two-car garage and expansive basement. Outdoor living is a delight, with a back deck serving as a tranquil haven for relaxation. Access to shared land, including a community swimming pond, enhances this home's allure. Attention to detail is evident at every turn, from the meticulously landscaped yard to the practical paved driveway. This residence is not merely a place to reside but a dream lifestyle. Finished interior images are from another property at the Elizabeths Lane development and will differ from the completed product.
This circa 1800 brick farmhouse has been lovingly renovated with much attention to detail and quality workmanship. The owner has kept many of the original antique features and upgraded to today's modern standards, including a kitchen with granite counters and stainless steel appliances. The home has 3 bedrooms, 3 baths, and beautiful wood floors throughout. The classic barn is ready for restoration. All within walking distance of historic Stowe Village. If you appreciate antique homes and their history, this is one you should consider.
Introducing a stunning custom-built Alpine-style residence in the heart of Stowe, designed to offer an exceptional living experience. This meticulously maintained home is surrounded by beautifully landscaped grounds, complete with a secure fenced area for pets, ensuring safety and enjoyment for your furry friends. The unique split-level design adds a touch of architectural flair, creating a dynamic and inviting living space. Inside, you'll find a cozy fireplace that promises warmth and ambiance, perfect for relaxing evenings. The spacious two-car garage provides ample storage and convenience, making daily life a breeze. Nestled in the perfect neighborhood, this home truly has it all—comfort, style, and a prime location. Don't miss the opportunity to make this exquisite property your own.
Discover the perfect blend of privacy and resort living in this spacious Stonybrook condo. Tucked away on beautifully maintained grounds, this inviting unit offers the peaceful ambiance of a country home with all the perks of a premier resort. Step inside to find hardwood floors throughout the main floor, a welcoming 1st floor primary ensuite, and an expansive upstairs recreation room complete with a cozy fireplace and half bath. This home is ideal for relaxing, working remotely in a 1st floor separate den/office, or entertaining guests. Step out your door and explore the scenic Stonybrook trail network, or take a leisurely stroll along the bike path to enjoy local pubs and shopping. Inclement weather? Stay in and take a soak in the indoor hot tub or cozy up to one of two fireplaces on a chilly winter's eve. The upstairs is ideally suited as a recreation room with plenty of space for a pool table or other recreational inside activities. Stonybrook's amenities are second to none. Take a dip in one of the two swimming pools, enjoy a round of tennis or pickleball, or simply unwind and take in the natural beauty of the area. Central air and a detached 1-car garage with storage above add convenience and comfort. This unit is being sold furnished and equipped (with some personal exceptions), making it move-in ready for the next fortunate owner. Come take a look—you’ll be delighted with what you find!
With a private, tucked-away location, easy access to year-round trails, tennis courts, and a pool, this Stonybrook unit is unique for its private setting and thoughtful updates. The four-season condo is a must-see, with appealing east/west exposures while overlooking a spring-fed pond. The recently renovated and light-filled living room is beautifully decorated with a gorgeous stone fireplace and opens to a modern chef’s kitchen. The primary ensuite is located on the first floor with a walk out to the deck. Two more spacious bedrooms and a full bath are located on the 2nd floor. A separate mud room entrance and detached one car garage make it easy to enjoy Vermont in any weather. Conveniently situated on the Mountain Road, enjoy the meandering recreation path for a short walk to shops and restaurants, a bike ride to town, or a quick drive to Stowe Mountain Resort.
The Penelope on Eloise Lane is a brand-new build epitomizing modern luxury and convenience. This contemporary 2-bedroom, 1.5-bathroom home is designed with meticulous attention to detail. The heart of the home is the great room with an inviting living area with a white oak accent wall and a state-of-the-art kitchen featuring open shelving and all-new Thermador smart appliances. The open-concept layout throughout the home creates a seamless flow, enhanced by vaulted ceilings. The main floor includes a deck off the kitchen, perfect for enjoying the magnificent views of Stowe Mt. Resort. The bathrooms are elegantly outfitted with Kohler amenities, ensuring a spa-like experience. The lower level contains your game area, primary bedroom, and custom built-in bunk room to accommodate family and friends. This home has solar arrays and a Tesla battery backup. The HOA solar allows for serious energy savings, offsetting up to 100% of the electrical cost. Conduits run to the parking area for a charging station. Enjoy bluestone walkways, a patio with a fire pit, and tasteful landscaping. The home is wrapped in handcrafted Shou Sugi Ban Siding, adding flare and sustainability. The exterior gear room was designed to house all your skis, snowboards, and bikes. Situated just above Stowe Village, this home combines modern design with smart home technology, offering both luxury and functionality. Embrace a lifestyle of comfort and sophistication. Being offered fully furnished.
The Penelope on Eloise Lane is a brand-new build epitomizing modern luxury and convenience. This contemporary 2-bedroom, 1.5-bathroom home is designed with meticulous attention to detail. The heart of the home is the great room with an inviting living area with a white oak accent wall and a state-of-the-art kitchen featuring open shelving and all-new Thermador smart appliances. The open-concept layout throughout the home creates a seamless flow, enhanced by vaulted ceilings. The main floor includes a deck off the kitchen, perfect for enjoying the magnificent views of Stowe Mt. Resort. The bathrooms are elegantly outfitted with Kohler amenities, ensuring a spa-like experience. The lower level contains your game area, primary bedroom, and custom built-in bunk room to accommodate family and friends. This home has solar arrays and a Tesla battery backup. The HOA solar allows for serious energy savings, offsetting up to 100% of the electrical cost. Conduits run to the parking area for a charging station. Enjoy bluestone walkways, a patio with a fire pit, and tasteful landscaping. The home is wrapped in handcrafted Shou Sugi Ban Siding, adding flare and sustainability. The exterior gear room was designed to house all your skis, snowboards, and bikes. Situated just above Stowe Village, this home combines modern design with smart home technology, offering both luxury and functionality. Embrace a lifestyle of comfort and sophistication. Being offered fully furnished.
Nestled between Moscow & Mountain Road, this rare opportunity is your chance to capitalize on the last available townhome, perfectly balancing privacy & accessibility to the heart of Stowe while enjoying all the benefits of a new build. Perched in a quiet neighborhood, the property boasts terrific year-round convenience to all that Stowe offers! Located just a .3-mile walk from the Commodore Inn ski shuttle stop & bikeable to the Cady Hill, outdoor enthusiasts will love the accessibility to Stowe's world-class activities just a stones throw away. Construction is soon to commence, but not to worry, the opportunity for selections still exists with an abundance of finishes not yet chosen, allowing for unparalleled customization. The general framework is 2,400 sqft, featuring 3 bed & 4 bath. The upstairs boasts 3 spacious beds & a balcony overlooking the cathedral living room, along with 2 bathrooms perfect for family or guests. The 1st floor’s open concept includes a well-designed kitchen, dining, & living area with an open staircase, built-ins, & fireplace, as well as a recently added covered deck to further enjoy your serene setting. Additional features on this floor include a mudroom, office/flex space, & additional bath. The ground floor provides access to the family game room & media space along with a 4th bath. Down here you'll also find direct your garage access. Targeting Spring of '25 occupancy, there is still time to personalize so much of this Stowe home! Don't wait!
Long before this 2001 modular home was built, the same family has owned this property for many, many years. Permitted for four bedrooms, there are currently two bedrooms in the main house and one bedroom in the apartment. The unfinished basement level is where the future fourth bedroom can be built. The main home has an abundance of space and storage. The kitchen, dining, and living room is open for easy gathering and entertaining. A primary bedroom and second bedroom are on this floor as well as a full bathroom. Laundry room and a half bath are all on the main level for ease. The walk out basement level is a blank slate ready for your ideas and also is plumbed for another bathroom and plenty of space to build your fourth bedroom. The one bedroom and full bath apartment above the 2 car garage can be accessed through the garage or it's own private entrance in the back. Situated on a lovely half acre lot, there's also a spacious deck to sit and relax or set up your grill. Location is everything! Walk to anywhere in Stowe village, yet be tucked away on the appropriately named Pleasant Street. The charm is overflowing with quaint stores, restaurants, and coffee shops, school, post office, town hall and the church with it's iconic steeple. Of course, the legendary, world class Stowe Ski Resort is minutes up the Mountain Road as are even more restaurants to satisfy any tastes.
Build your dream home on 27 picturesque acres located less than a mile up Sterling Valley Road. The property includes a charming 1848 Vermont farmhouse ready for renovation. With 4 bedrooms and 2 bathrooms, this home is brimming with potential and is set next to a serene pond with breathtaking views of Elmore and the Worcester Range. The property comes with a barn and stables, making it perfect for animal enthusiasts or hobby farmers. In the backyard, you'll find flourishing blueberry bushes, adding a sweet touch to this rural retreat. Surrounded by natural beauty, this home is a tranquil retreat ready to become your dream Vermont farmhouse.
© 2024 Northern New England Real Estate Network, Inc. All rights reserved. This information is deemed reliable but not guaranteed. The data relating to real estate for sale on this web site comes in part from the IDX Program of NNEREN. Subject to errors, omissions, prior sale, change or withdrawal without notice.


