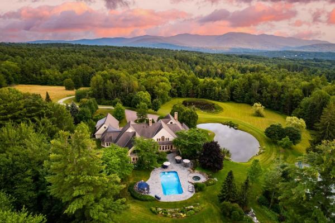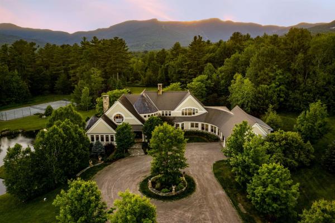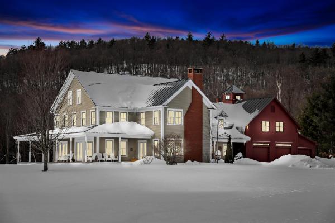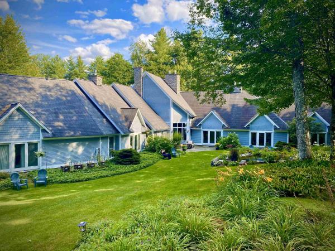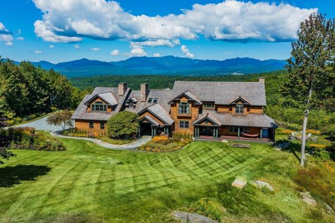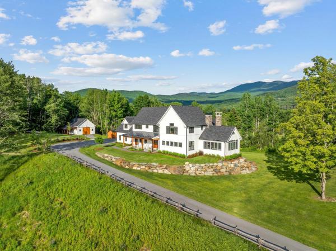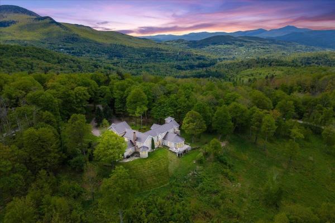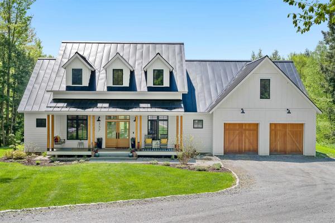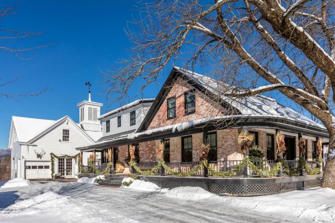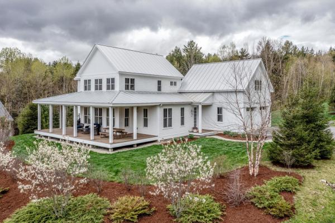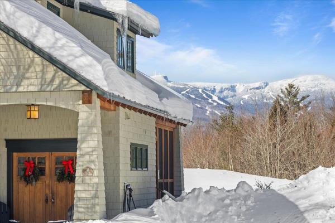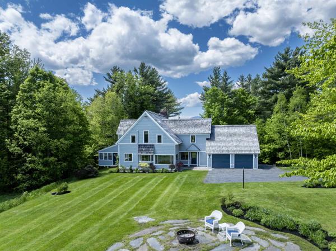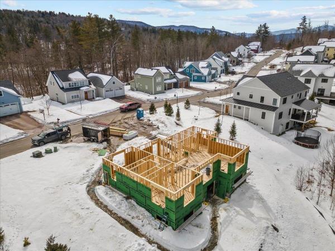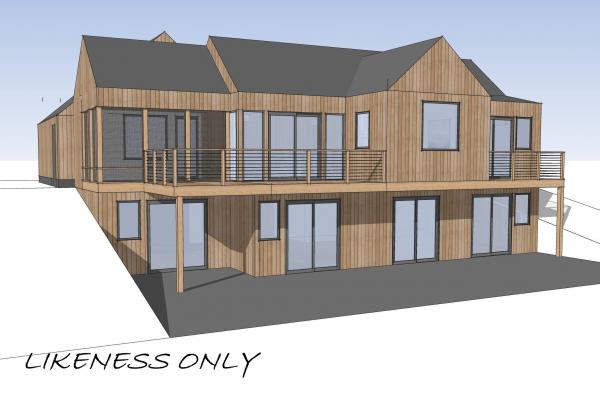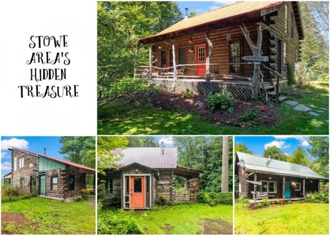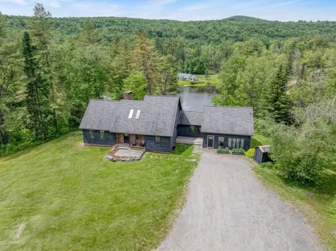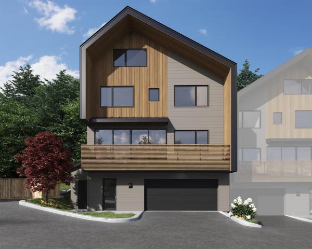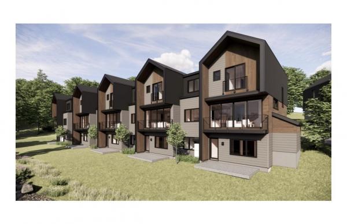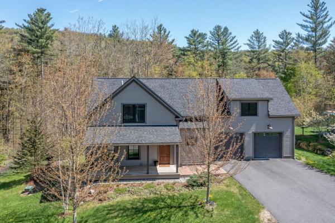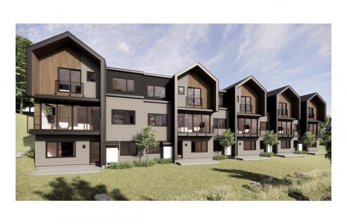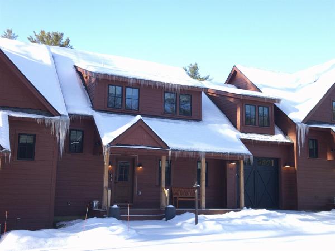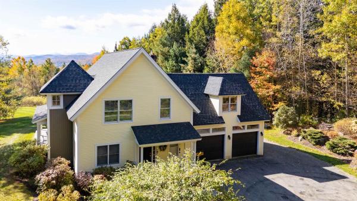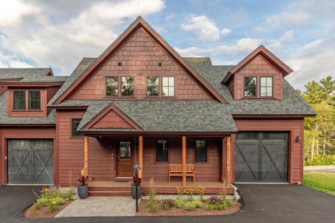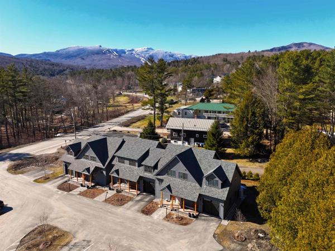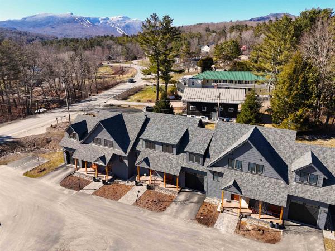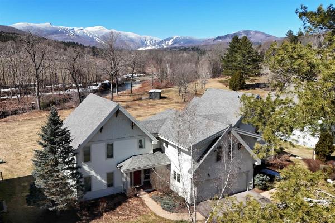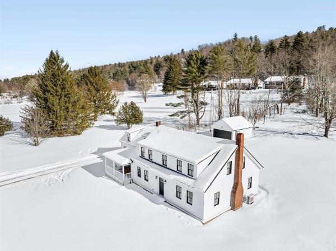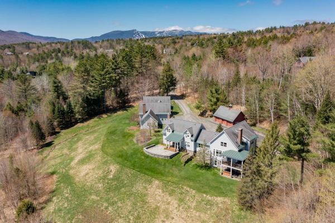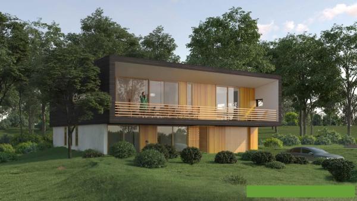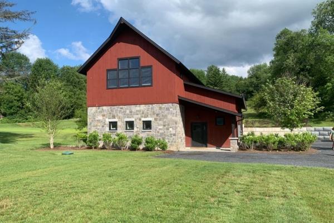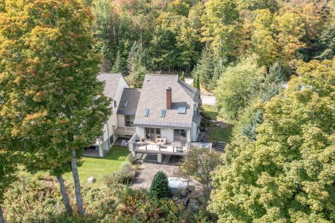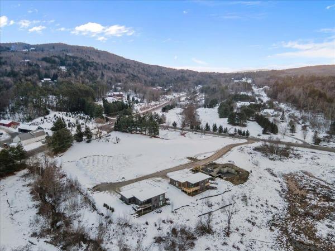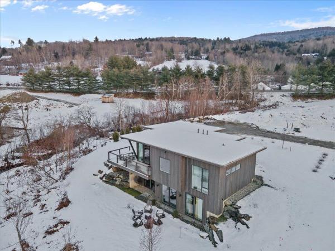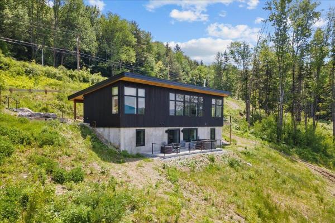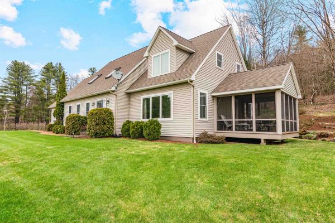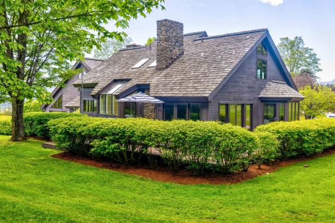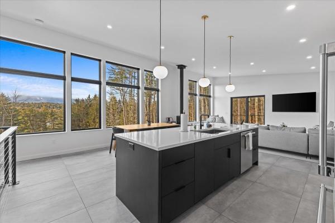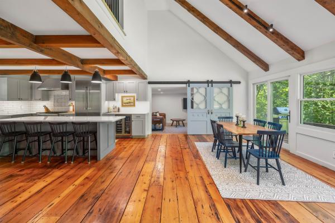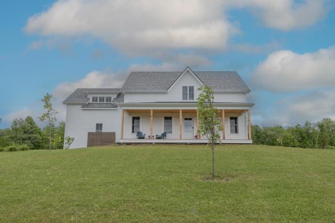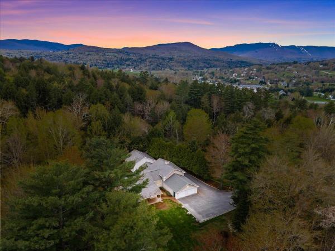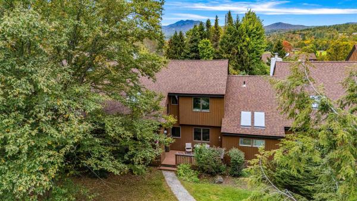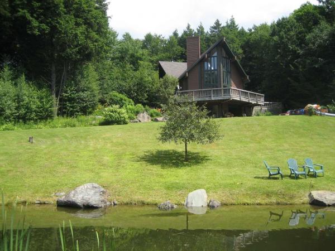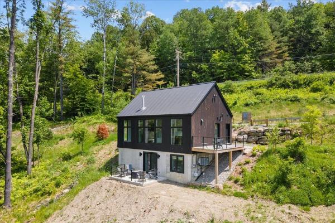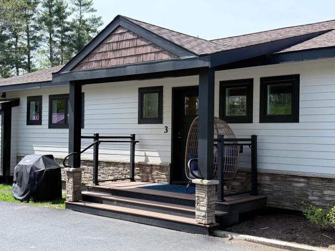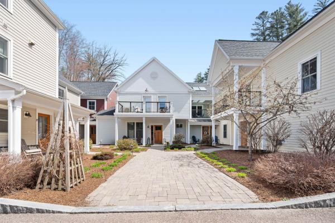Rare Stowe Offering: Luxury Estate + Buildable Lot on Edson Hill Discover a once-in-a-lifetime opportunity in Stowe—Eden, a stunning 22± acre estate paired with an adjacent 3.98-acre buildable lot on exclusive Edson Hill. Eden offers 8 bedrooms, 8 baths, a gourmet chef’s kitchen, vaulted ceilings, and multiple spaces for entertaining, including a great room, sunroom with stone fireplace, and a lower-level wellness retreat with twin spas, sauna, steam shower, and game room. Outdoor living is elevated with twin ponds, tennis court, heated pool, hot tubs, and exquisite gardens—all with breathtaking views of Mount Mansfield and the Worcester Range. The adjacent lot provides a rare chance to expand or build anew. Surrounded by multi-million dollar homes one of Stowe's most exclusive streets. It features mature trees, municipal water, approved wastewater and driveway permits, direct access to Wiessner Woods’ trails, streams, and sugarhouse—and extraordinary views that mirror those from the main estate. Just minutes from Stowe Mountain Resort and top dining, this combined offering delivers unmatched luxury, privacy, and potential.
Discover Eden a Timeless Masterpiece. Nestled in the heart of Stowe in an unbeatable location, Eden is an extraordinary estate set on 22± acres of lush greenery, offering the perfect blend of luxury, serenity, and recreation. This private sanctuary features exquisite gardens, twin ponds, a tennis court, a heated pool, and two hot tubs, creating an unparalleled retreat for relaxation and outdoor enjoyment. Beyond its impressive amenities, Eden boasts eight bedrooms, eight elegantly designed bathrooms with vaulted ceilings throughout. Views of both Mount Mansfield and the Worchester Mountain range. The gourmet chef’s kitchen, complete with charming breakfast nook, sets the stage for culinary excellence. The great room provides an ideal space for entertaining. The sunroom, with its striking stone fireplace, offers space to unwind, while the luxurious primary suite features a private balcony, spacious walk-in closet, and a spa-like bath. A dedicated office with an ensuite bath adds convenience. Designed for both relaxation and entertainment, the lower level includes twin spas, sauna, steam shower, and game room with exquisite finishes and meticulous updates throughout. Just minutes from Stowe Mountain Resort, Eden offers direct access to trails for hiking, snowshoeing, and cross-country skiing in Wiessner Woods. With some of the best dining in Stowe just minutes away, this extraordinary estate presents a rare opportunity to experience the ultimate in beauty and sophistication.
Imagine waking up to breathtaking mountain views on your own private 39-acre sanctuary, just minutes from Stowe's vibrant village and the world class Stowe Mountain Resort. This charming 8-bedroom farmhouse offers the perfect blend of rustic charm and modern amenities. Gather friends and family in the spacious gourmet kitchen, warmed by a crackling fireplace, or relax by the fire in the family room after a day on the slopes. Adjacent to the kitchen is a dedicated office with inspiring views that bring Vermont inside. Enjoy elegant evenings in the formal dining room and living room, complete with a gas fireplace. Four newly renovated bedrooms with ensuite baths and central air ensure ultimate comfort. The finished basement offers fantastic entertainment space equipped with everything from a pool table to video games. The outdoor kitchen and patio beckon for summer gatherings on your private baseball field and the tranquility of your private pond and hot tub provide space to unwind under a canopy of stars. The property provides easy access to the VAST trail network The extensive 4-car garage was designed with gear storage in mind. This is more than just a home; it's a Vermont lifestyle.
A stunning mountain retreat offering an enchanting world of its own to explore. Settle in with desirable, luxury amenities within 9.24 sprawling acres, privately sheltered by forest with winding footpaths through nature. This property is ideally located 5 minutes to the village or to the world class Stowe Mountain Resort. The property boasts 3BR/3BA owners house, 1BR/1BA apartment, and 9 meticulously maintained bedroom suites, each with ensuite bathrooms, double sided gas fireplaces, tall ceilings, and outdoor garden terrace access. The living room has an amazing vaulted-ceiling with double sided stone fireplace hearth. Commercial kitchen supports the sunny, elegant dining room. Expansive movie & game room with access to beautiful stone patio and firepit. Numerous laundry facilities throughout. Oversized 4-bay garage/workshop. Professionally designed landscaping and gardens with a tranquil, dramatic outdoor waterfall feature. Winding trails of walking paths through nature on this private property. Property has southern views of the Worcester Mountain Range and northern views of Mt. Mansfield. This property would be a superb private residence, short or long term vacation rental, multi-unit housing, PUD/condo conversion or similar development opportunity, or another business venture for the creative entrepreneur.
Prime Stowe Hollow location outdone only by it’s spectacular views of the Green Mountains. Panorama’s sweeping vantage of Mt. Mansfield and the valleys below will take your breath away. With a private, top-of-a-hill setting, mere minutes from Stowe Village, this 16+ acre estate features a 7900+/- sf classic Shingle Style architectural gem. The meticulously maintained 4 bedroom, 6 bath home is light-filled with mountain views from nearly every room. With three floors of living space, Panorama was designed for entertaining friends and family. Unwind after a day of hiking, mountain biking or skiing by one of the three fireplaces or head out to the vast, wrap-around deck to take in incredible Green Mountain sunsets. An expansive bonus room makes for an ideal home office or additional activity/gathering space. The impeccable grounds include flowering shrubs, perennial gardens, a wildflower meadow, and a large, professionally built fire pit with generous space for outdoor gatherings in any season. Miles of trails into the protected CC Putnam State Forest and the Worcester Range are easily accessible, while a short walk from the back door leads to Gold Brook for a quick dip in the numerous swimming holes. Panorama is centered in the heart of Stowe Hollow just under 10 miles to Stowe Mountain Resort, 3.8 miles to Stowe village, 15 minutes from Stowe-Morrisville airport, 35 minutes to Burlington Airport, 2.5 hours to Montreal and a 3-hour drive to Boston. No drive-bys.
Newly built in 2021, this beautifully designed and constructed home is situated on 7 park-like acres with 360-degree views of Mount Mansfield, and the Worcester Range. Ideally located on picturesque Covered Bridge Road this hilltop site achieves the ultimate in privacy yet is only 4 minutes from Stowe village. The expansive, open, and airy layout was envisioned with large gatherings in mind. The great room features a large stone fireplace, and a spacious, modern kitchen. Numerous auxiliary living spaces are finely crafted with large windows and lovely wood details, adding to the charm and elegance of the home. The well-appointed second floor boasts 4 spacious, ensuite bedrooms, each with mountain views. The walk-out lower level is an entertainer's dream with two-family rooms, a built-in bar and game room creating the perfect venue for guests to spread out and enjoy time together. This level also includes a bunk room and office spaces, so you can have full, fiber optic connectivity when working remotely. A large, attached 3-car garage, has room for several vehicles and includes a pet grooming area. The rolling grounds boast a large swimming pond, lawns, gardens, fields, a lovely walking path, even a 9-hole disc golf course. Additionally, the property includes a detached barn which could be easily converted into 2-stall equestrian barn. The property is permitted to add a 2-bedroom guest house, providing design flexibility and optionality to achieve true estate level living.
This truly bespoke, 8,900+ sq. ft., 4 en-suite bedroom, 7 bath, 5 fireplace home is nestled on nearly 6 lush acres up a private road. Expansive, majestic views sweep the Worcester Mountains, beyond Mount Mansfield. The exquisite scenery changes every hour as the sun moves, filling the house with light and exceptional vistas from spectacular sunrises and sunsets to awe-inspiring northern lights. The custom-built, grand staircase and hardwood floors are indicative of the quality throughout the sprawling home, perfect for grand-scale entertaining, yet warm and cozy for a couple or family. The divine chef’s kitchen boasts an 8-burner gas range, double ovens, refrigerators, dishwashers and sinks, an island over 9’ long, a butler’s pantry, and a fireplace. The gas grill is just steps outdoors. Cook and host simultaneously, then dine in the 6-seat, 180+ degree vista breakfast nook, the 12-seat dining room, or alfresco on the screened-in porch. After, enjoy luxuries like a media room with a 110” screen, a pool table, a 3800 bottle wine cellar, a fully equipped gym, or the den or living/game room, both with fireplaces. Ready to self-indulge? The spacious primary suite features a fireplace, a deep spa tub, a steam shower, and a massive walk-in closet with stunning mountain views. Other comforts include a fully heated, two-car garage, full first-level radiant-heat floors, centrally controlled speakers throughout the house, and an in-law/au pair suite. Experience it for yourself!
Tucked away in the sought after Stowe Club neighborhood above Stowe Country Club, this 6.5 acre, 4 bedroom home is the perfect balance of a private retreat with convenient access to all of Stowe. Upon entering, you are greeted by the impressive 18-foot ceilings and expansive windows offering mountain vistas from every vantage point on the main level. The floor plan includes a main-floor primary bedroom suite, featuring an ensuite bathroom and custom-designed closet. Two additional bedrooms on this level share a full bathroom. The fourth bedroom is a separate space located on the second floor, complete with ensuite bathroom. The gourmet kitchen is appointed with everything a chef desires, including a Sub-Zero refrigerator, professional Wolf oven, and an integrated Elkay water bottle filler within the walk-in pantry. The finished lower level features a stylish bar area, a full-sized pool table and a comprehensive home gym with a rock climbing wall. A state-of-the-art home movie theater was meticulously designed with acoustic paneling and specialized lighting for an immersive experience. Extensive high-end systems throughout the home include central air conditioning, radiant heating, central dehumidifier and a Kohler generator prepared to serve the entire residence. Enjoy the built-in stone fire pit, the inviting hot tub and cultivate your own produce in the designated vegetable garden area. This property is a gateway to the ultimate Stowe lifestyle.Viewing by appointment only
Experience timeless luxury and natural beauty at this refined 17.6-acre estate in Stowe Hollow. With sweeping views from Mount Mansfield to Stowe Pinnacle, this property is designed to bring the outdoors in, boasting large windows in every room that flood the interior with natural light and frame the surrounding landscape like artwork. The sun-drenched living room, is anchored by a stunning stone fireplace, and opens to a screened-in porch with a built-in grill—perfect for al fresco dining. A chef’s kitchen with three ovens, large island, and butler’s pantry is ideal for entertaining. Nearby, a light-filled office offers flexible use as a greenhouse or studio. The primary suite spans its own level with walk-in closet, spa-like bath, and tranquil views. The lower level includes a cozy TV room with fireplace, bedroom, full bath, and sauna. Above the two-car garage, a two-bedroom accessory dwelling provides space for guests or rental income. Outside, enjoy walking trails, perennial gardens, open fields, a swimming pond, and energy-saving solar. This is luxury Vermont living at its finest. Thoughtfully designed with comfort and elegance in mind, every space in this home connects you to the landscape. Whether you’re lounging by the fire, gathering with friends in the kitchen, or enjoying the calm of the gardens, the property offers a lifestyle of privacy, beauty, and ease. This legacy property offers the best of both worlds—peaceful seclusion and convenient access to recreation.
Imagine a masterpiece inspired by the genius of Ludwig Mies van der Rohe, one of the pioneering icons of Modernist architecture. This soon-to-be-completed estate by Gristmill Builders embodies the sleek elegance and minimalist grandeur that define his work, blending effortlessly with its natural surroundings. Expansive floor-to-ceiling glass walls invite the stunning views of the Worcester Range into every room, while the open floor plan flows seamlessly into private, intimate bedroom retreats. Perched majestically on a serene hillside, this property offers unparalleled access to the best of Stowe, mere moments from the vibrant charm of the Village, renowned Mountain Road, and world-class Stowe Mt. Resort. Nestled on over six private acres, it delivers not just luxury but a gateway to the region's finest outdoor adventures, shopping, and gourmet dining. As you approach, this architectural tour de force makes an unforgettable statement. Designed by Kane Architecture with a timeless aesthetic that echoes the enduring legacy of van der Rohe, this home does more than impress—it harmonizes with the land, appearing to emerge organically from the hillside. The vision is at once bold and serene, making it an enduring symbol of sophistication. Ready for your personal touch, one of Stowe's most prestigious builders will bring this extraordinary residence to life, ensuring unparalleled craftsmanship.
Iconic Stowe village home. Discover a masterful blend of modern aesthetic and classic Vermont village farmhouse. Just steps from the vibrant yet quaint Stowe Main Street, with its restaurants and shops, this beautifully crafted home is situated in the heart of Stowe. The impressive, state of the art kitchen and purpose-built seating areas are perfect for entertaining large groups or simply lounging with a book by the fire. The thoughtful upstairs layout includes three delightful, ensuite bedrooms. The primary, in the back of the house, offers a quiet retreat, while the 2nd and 3rd have their own unique charm. A vast wraparound porch in the front is both functional and architecturally significant. A screened-in porch with a wood burning fireplace is ideal for three-season ambiance. The privacy afforded in the rear of the property somehow belies the village location. The manicured gardens, patio with fire-pit and pizza oven, sweeping views of the Little River, encapsulate the idyllic Vermont homestead. Perhaps its finest attribute, the quintessential barn, stands as a monument to the past. Yet, inside, is a spacious, casually chic, one bedroom apartment. A major infrastructure investment includes Tesla solar panels and two Tesla power walls, significantly reducing energy consumption as well as uninterrupted power. This Stowe village gem has no equal when it comes to fabulous location, design, craftsmanship and fine living.
Imagine starting your day with a steaming cup of coffee on a spacious wrap-around porch, watching the sunrise wash over the Worcester Mountain range. If that sounds like your ideal morning, then welcome home! Perfectly positioned between the village of Stowe and the renowned ski resort, this beautifully crafted four-bedroom home offers the best of both refined comfort and laid-back mountain luxury. At the heart of the home is a gourmet kitchen, thoughtfully designed and fully equipped with Subzero/Wolf appliances—ideal for everything from quiet brunches to lively dinner parties. The open layout flows effortlessly to the porch, inviting you to dine alfresco while soaking in the fresh mountain air and scenic views. Each of the four bedrooms is paired with its own private bathroom, creating a sense of space and serenity for everyone. Whether you're hosting a holiday gathering, bringing together generations of family, or sneaking away for a peaceful weekend retreat, this home provides the rare balance of togetherness and personal privacy. As the sun sets, cozy up by the stone fireplace—a perfect gathering spot after a day spent skiing, hiking, or exploring nearby favorites like the Country Club, bike path, local shops, and restaurants. And when the mood shifts to friendly competition, head to the inviting game room for a round of pool and some well-earned laughs. This Stowe retreat welcomes you with warmth, style, and space for all. Sold fully furnished.
Nestled in the exclusive Grey Birch neighborhood, this exceptional custom-crafted property offers unparalleled privacy, awe-inspiring views, and refined mountain luxury. Meticulously designed to capture sweeping panoramas of Vermont's highest peak, Mt. Mansfield, and captivating sunsets over Stowe Mountain Resort, this four-bedroom, 3.5-bathroom masterpiece seamlessly marries timeless elegance with modern sophistication. The open-concept main floor is graced with rich wood beam accents and an artisan-crafted stone hearth with a statement fireplace, creating a warm yet refined ambiance. An entertainer's delight, the brand-new chef's kitchen is equipped with top-tier appliances and bespoke finishes. The luxurious primary suite offers a serene retreat with spa-like amenities and stunning mountain views. Outdoor living is redefined with a screened-in porch, a covered deck, and a private stone patio with a fire pit—perfect for intimate gatherings. A beautiful swimming pond enhances the tranquil setting. The walk-out finished basement, complete with a wood stove and elegant guest quarters, ensures exceptional comfort. Ideally located halfway between Stowe Mountain Resort and Historic Stowe Village, this exclusive property offers unparalleled privacy with effortless access to world-class skiing, dining, shopping, and outdoor recreation. Experience the pinnacle of Vermont mountain living in this extraordinary Grey Birch retreat.
This exceptional property offers a refined blend of modern elegance and natural beauty with beautifully designed living spaces inside and out. From the moment you arrive, the home’s striking façade, mature perennial gardens, and tranquil setting make a lasting impression. The open-concept main level features a spacious living room with a fireplace and expansive windows that frame dramatic, ever-changing views of Mt. Mansfield’s ski trails. The gourmet eat-in kitchen is a chef’s dream with generous counter space, Sub-Zero refrigerator, center island, and stunning views of the Worcester Range. A formal dining area sits just beyond, ideal for both intimate meals and festive gatherings. Step outside to enjoy a screened-in porch and brand-new deck—perfect for relaxing in the fresh mountain air. The primary suite offers a true retreat with a steam shower and jacuzzi tub. Upstairs, three additional bedrooms provide comfort and flexibility, including two guest baths that have been stylishly updated. The finished lower level includes a newly renovated bathroom and sauna, plus additional space ideal for a media room, gym, or overflow guests. A bonus room above the garage offers further versatility for a home office or lounge. Located with easy access to Stowe’s renowned recreational amenities and charming village center, this property is a stunning year-round sanctuary. Your next chapter begins here.
Welcome to Riverwatch Construction's newest high-end offering, where luxury meets modern farmhouse charm. This 4-bed residence boasts a welcoming front porch and a striking facade with bright white cladding and dark accents, creating a timeless appeal. The open main floor is bathed in natural light, seamlessly connecting the kitchen, dining, and living areas for effortless entertaining. The private primary suite features elegant finishes and ample storage. The primary suite, nestled for privacy, boasts windows on two sides, bathing the space in natural light. The elegant master bath features luxurious stone and tile finishes, while the walk-in closet offers ample storage for your wardrobe essentials. Step onto the vaulted, covered rear porch to enjoy outdoor living. Upstairs, find three bedrooms and a versatile bonus room. But the luxury doesn't end there. A finished walk-out basement expands the living space, offering a recreational haven for relaxation and entertainment. The option for a 5th bedroom and bath on the lower level adds further flexibility to accommodate your lifestyle needs. This home is conveniently located within walking distance of Historic Stowe Village and offers the perfect blend of luxury and accessibility—construction underway.
To be built home situated on a private 2± acre lot with desirable southerly and westerly exposure, looking out to Mt. Mansfield. The 2700± square foot home will feature 4 bedrooms, 3 full baths, hardwood, tile and concrete floors, energy efficient appliances, central air, gas fireplace, screen porch, and an attached 2-car garage. Some customization possibilities including square footage, window placement, and covered deck. Just 1± mile from historic Stowe Village. To be built by Gristmill Builders, known for their high quality finishes and detailed workmanship. Additional acreage available.
Perhaps the Stowe areas most unique property. Located in Morristown, just north of the Stowe town line, exists one of the most unique properties in all of New England. This rustic sanctuary located on 12 private acres, boasts of 4 individual log cabins that create a truly Vermont experience. Each individual cabin has its own personality, ranging from 2 1 bedroom with a loft to 2 cabins with 2 bedrooms each. Each cabin pays special attention to country living and is designed to give renters the full Vermont experience. All cabins include gas heat and hot water, as well as wood stoves. Also, updated kitchens as well as washer and dryer. Lastly, as you are enjoying the solitude of this remarkable experience, each cabin is equipped with wifi to keep you connected to the real world "if necessary". In addition to the 4 log cabins, the property consists of a 500 sq ft. tiny home (no utilities at this point) a 2-car garage, 2 barns, 2 chicken coops, 4 woodsheds 1 trash shed (Bears not included) 1 wood fired sauna in the woods. This property is completely private, yet it is minutes to Stowe Village and all the area amenities including skiing, swimming, hiking and biking. Whether you are looking for a family compound or an investment property which could include 4 rental units, wedding destination or retreats (yoga or corporate, etc.) this property has endless potential. This property is Airbnb Grandfathered. Please no drive-bys. Refer to documents included for additional information.
Strong Rental Property. Discover the epitome of VT living at this Stowe home, a retreat featuring pond views, wildlife sightings, luxury amenities, and a warm, inviting atmosphere. This charming home has an open-concept design and timber vaulted ceilings, balancing rural retreat with modern sophistication. The chef's kitchen is perfect for crafting meals to be enjoyed in the glass-enclosed dining room, where you can take in the breathtaking views of Trapp Hill. Curl up with a book by one of the brick fireplaces or treat yourself to a relaxing steam shower, sauna or whirlpool tub. Entertain friends and family easily with a spacious game room and den. The outdoor space boasts an expansive deck overlooking the tranquil pond and garden. If you’ve ever thought about growing a vineyard this is your moment! A well-maintained mini vineyard greets you as you enter the driveway. Love VT syrup? Now you can craft your own with the 30 maple tap lines throughout your woods. The detached post-and-beam barn, with its 2-car capacity, provides ample storage and workspace. The 2-bedroom in-law suite, featuring its own private deck and amenities, offers the perfect space for guests or potential rental income. Steeped in VT charm, this home boasts exposed beams, natural woodwork, wide pine floors, and a witch's window. Its convenient location puts you minutes from biking, downhill and x-c skiing, hiking, golfing, dining, shopping, and more. Rental history available. Showings Delayed until 4/26.
Slate Hill, Stowe’s newest townhouse community, is an intimate cluster of just 9 residences. Conveniently located off the Mountain Road, Slate Hill is 5 miles from Stowe Mountain Resort and 2.5 miles from Stowe village. The Scout design features 3,212 sqft - an open layout with hardwood floors and abundant natural light. Floor-to-ceiling doors and oversized windows seamlessly integrate the Vermont landscape. With 4 bedrooms and 3.5 bathrooms, the Scout plan is a wonderful setting for family and friends. A well-appointed kitchen includes a Wolf range, Fisher Paykel refrigerator, and dishwasher, both with cabinet trim panels. 42” upper cabinets with under-cabinet lighting and quartz countertops with matching backsplash complete this space. The primary suite includes a spa-type bath with a walk-in tiled shower and frameless glass door with radiant floor heat. The lower level features a garage, and optional upgrades allow for a fitness room and sauna. Experience modern comfort and mountain charm in a prime Stowe location.
Slate Hill, Stowe’s newest townhouse community, is an intimate cluster of just 9 residences. Conveniently located off the Mountain Road, Slate Hill is 5 miles from Stowe Mountain Resort and 2.5 miles from Stowe village. The Roam design features 2,550 sqft - an open layout with hardwood floors and abundant natural light. Floor-to-ceiling doors and oversized windows seamlessly integrate the Vermont landscape. With 4 bedrooms and 3.5 bathrooms, the Roam plan is a wonderful setting for family and friends. A well-appointed kitchen includes a Wolf range, Fisher Paykel refrigerator, and dishwasher, both with cabinet trim panels. 42” upper cabinets with under-cabinet lighting and quartz countertops with matching backsplash complete this space. The primary suite includes a spa-type bath with a walk-in tiled shower and frameless glass door with radiant floor heat. Additional optional features allow for a fitness room and sauna in the lower level. Experience modern comfort and mountain charm in a prime Stowe location.
Just minutes from the heart of Stowe, Vermont, this beautifully handcrafted home blends timeless design with modern convenience. Built in 2016, it offers the rare combination of artisan-quality finishes, energy-efficient systems, and a location that strikes the perfect balance between privacy and proximity to the vibrant village of Stowe. From the moment you arrive, you're welcomed by a spacious covered front porch, ideal for savoring your morning coffee or unwinding in the shade on a warm summer afternoon. Step inside to discover a warm, light-filled interior where wide plank pine floors create a sense of comfort and cohesion throughout both levels. The open-concept main floor is perfect for everyday living and entertaining, with seamless flow between the kitchen, dining, and living areas, plus off the main living area, French doors open to a dedicated workspace. The kitchen serves as the heart of the home and it features abundant cabinet and counter space, a walk-in pantry, and a kitchen sink overlooking the serene, tree-lined backyard. Whether you're hosting guests or preparing a quiet meal, this space is built for connection and ease. The upper level is where you will find the spacious primary bedroom with ensuite, along with two other generously sized bedrooms and full bathroom...plus a den/study. The finished walk-out lower level offers a 3/4 bathroom and endless potential for a family room, gym or hobby area. Don’t miss the chance to make this exceptional home yours.
Slate Hill, Stowe’s newest townhouse community, is an intimate cluster of just 9 residences. Conveniently located off the Mountain Road, Slate Hill is 5 miles from Stowe Mountain Resort and 2.5 miles from Stowe village. The Trek design features 2,592 sqft - an open layout with hardwood floors and abundant natural light. Floor-to-ceiling doors and oversized windows seamlessly integrate the Vermont landscape. With 4 bedrooms and 3.5 bathrooms, the Trek plan is a wonderful setting for family and friends. A well-appointed kitchen includes a Wolf range, Fisher Paykel refrigerator, and dishwasher, both with cabinet trim panels. 42” upper cabinets with under-cabinet lighting and quartz countertops with matching backsplash complete this space. The primary suite includes a spa-type bath with a walk-in tiled shower and frameless glass door with radiant floor heat. Additional optional features allow for a fitness room and sauna in the lower level. Experience modern comfort and mountain charm in a prime Stowe location.
Charming Vermont country farmhouse on 21.4 acres located in the Iconic Moscow Village district of Stowe. This invigorated modern 4 bedroom, 3bath house with permitted private one bedroom apartment has been completely renovated from top to bottom. Refinished floors, fresh paint, new windows, updated cook's kitchen, established gardens, blueberries, apples, and your very own sugarbush right outside the door. This home is ideal for a full time family, a quintessential ski-house, or a rental property to take advantage of Stowe's robust rental market. The property also offers the protentional development of future house sites, live in the current house while you build your dream home. So, whether your looking to create a family compound, excellent rental income, sub-dividing for building lots or just creating a natural habitat this property checks all the boxes. Location Location Location. With quick access skiing, hiking trails, swimming, biking, easy access to Burlington and I-89, 10 minutes to Mt. Mansfield, 5 minutes to the Village or Trapp Lodge, this quiet and convenient location is central to everything Stowe has to offer. So many possibilities with this unique and special home. Please check out the URL video
4 bedrooms 3 ½ baths 3,390 sq’ including a one car garage and additional ski sharpening/storage room. Middle unit with ridgeline views. Features include high ceilings throughout, central AC, heat pump with propane back up. The open kitchen-dining creates a great entertaining space with seating for 12. Walk-in pantry. Living room has Jotul gas fireplace. The primary suite features 10’ cathedral ceilings a soaking tub and shower. Lower level features high ceilings, 3/4 bath, 4th bedroom and large family room. Vermont Vernacular design of The Landing, by renown architect Sam Scofield, is in keeping with the original Stowe-A- Way antique farm house dating back to the 1800’s. Stowe Mountain Resort 4.4 miles, Stowe Village 3.2 miles, BOS 3:15, BTV 45 minutes. On Mountain Shuttle bus route for easy access to Stowe Mountain Resort and Stowe Village. The Recreation Path is across the street. The Landing sits on 2.5 acres with over an acre of Common Area for homeowners, their families and guests to use for recreation. This Common Area has spectacular views of Mt Mansfield and is a great place for homeowners to picnic, walk, snow shoe and for children to play and build snow-forts. Furnishing packages are available. Rental of the (3) condos in 28 Landing Circle began a short time ago and show excellent income and bookings into next fall. Appraisal projects a 10% CAP Rate for short term rentals at The Landing.
Welcome to your Mountain-View Retreat in the Heart of Stowe. This beautifully maintained 4-bedroom, 5-bath retreat offers the ideal blend of comfort, privacy, and proximity to everything Stowe has to offer. Nestled on a quiet hillside between town and the slopes, you’ll enjoy quick access to shops, restaurants, golf, and world-class skiing—without sacrificing peace and quiet. Inside, the open-concept living, kitchen, and dining areas are bathed in natural light, featuring a gas fireplace and expansive windows with stunning views. A bonus room offers space for an office or sitting area, and a large entry provides ample gear storage and easy access to the two-car garage. Upstairs, you’ll find four spacious bedrooms and three bathrooms, including two en-suites—perfect for family or guests. The finished walkout basement adds valuable living space, ideal for a rec room, home gym, or extra lounge area. Outside, relax on the sunny patio, unwind in the hot tub, or enjoy al fresco dining on the covered porch—all surrounded by mature perennial landscaping and peaceful natural beauty. Located just minutes from Stowe’s amenities, this home offers the perfect blend of privacy and convenience in one of Vermont’s most desirable locations. Fees cover lawn mowing, plowing and maintenance of the roads and areas besides the roads throughout the development.the stowe highlands assoc covers plowing, shoveling, mowing and maintenance of just village roa, common areas and homeowners property
Furnished...4 bedrooms 3 ½ baths 3,390 sq’ including a one car garage and additional ski sharpening/storage room. End unit looks up the Mountain Road to the slopes at Stowe Mountain Resort. Features include high ceilings throughout, central AC, heat pump with propane back up. The open kitchen-dining creates a great entertaining space with seating for 12. Walk-in pantry. Living room has Jotul gas fireplace. The primary suite features 10’ cathedral ceilings a soaking tub and shower. Lower level features high ceilings, 3/4 bath, 4th bedroom and large family room. Vermont Vernacular design of The Landing, by renown architect Sam Scofield, is in keeping with the original Stowe-A- Way antique farm house dating back to the 1800’s. Stowe Mountain Resort 4.4 miles, Stowe Village 3.2 miles, BOS 3:15, BTV 45 minutes. On Mountain Shuttle bus route for easy access to Stowe Mountain Resort and Stowe Village. The Recreation Path is across the street. The Landing sits on 2.5 acres with over an acre of Common Area for homeowners, their families and guests to use for recreation. This Common Area has spectacular views of Mt Mansfield and is a great place for homeowners to picnic, walk, snow shoe and for children to play and build snow-forts. Rental of the (3) condos in 28 Landing Circle began a short time ago and show excellent income and bookings into next fall. Appraisal projects a 10% CAP Rate for short term rentals at The Landing.
Furnished 4 bedrooms 3 ½ baths 3,390 sq’ including a one car garage and additional ski sharpening/storage room. Mansfield views from 2nd floor. Features high ceilings, central AC, heat pump with propane back up. The open kitchen-dining creates a great entertaining space with seating for 12. Walk-in pantry. Living room has Jotul gas fireplace. The primary suite features 9’ ceilings a soaking tub and shower. Lower level features high ceilings, 3/4 bath, 4th bedroom and large family room. Vermont Vernacular design of The Landing, by renown architect Sam Scofield, is in keeping with the original Stowe-A- Way antique farm house dating back to the 1800’s. Stowe Mountain Resort 4.4 miles, Stowe Village 3.2 miles, BOS 3 ¼ hours, BTV 45 minutes. On Mountain Shuttle bus route for easy access to Stowe Mountain Resort and Stowe Village. The Recreation Path is across the street. The Landing sits on 2.5 acres with over an acre of Common Area for homeowners, their families and guests to use for recreation. This Common Area has spectacular views of Mt Mansfield and is a great place for homeowners to picnic, walk, snow shoe and for children to play and build snow-forts. Rental of the (3) condos in 28 Landing Circle began a short time ago and show excellent income and bookings into next fall. Appraisal projects a 10% CAP Rate for short term rentals at The Landing.
Furnished 4 bedrooms 3 ½ baths 3,390 sq’ including a one car garage and additional ski sharpening/storage room. Mansfield views from 2nd floor. Features high ceilings, central AC, heat pump with propane back up. The open kitchen-dining creates a great entertaining space with seating for 12. Walk-in pantry. Living room has Jotul gas fireplace. The primary suite features 9’ ceilings a soaking tub and shower. Lower level features high ceilings, 3/4 bath, 4th bedroom and large family room. Vermont Vernacular design of The Landing, by renown architect Sam Scofield, is in keeping with the original Stowe-A- Way antique farm house dating back to the 1800’s. Stowe Mountain Resort 4.4 miles, Stowe Village 3.2 miles, BOS 3 ¼ hours, BTV 45 minutes. On Mountain Shuttle bus route for easy access to Stowe Mountain Resort and Stowe Village. The Recreation Path is across the street. The Landing sits on 2.5 acres with over an acre of Common Area for homeowners, their families and guests to use for recreation. This Common Area has spectacular views of Mt Mansfield and is a great place for homeowners to picnic, walk, snow shoe and for children to play and build snow-forts. Rental of the (3) condos in 28 Landing Circle began a short time ago and show excellent income and bookings into next fall. Appraisal projects a 10% CAP Rate for short term rentals at The Landing.
This well located Stowe 3 bedroom Condo is just off the Mountain Road and and borders the West Branch River with views toward Mt. Mansfield. It features a primary suite on the main level, a 2nd primary suite on the 2nd level and a studio with bedroom, kitchen and full bath on the 2nd level. The main living area has cathedral ceiling and large windows to take advantage of the views. Enjoy the open kitchen, dining and living room area with wood floors and a gas fireplace. The hot tub will come in handy after a long day of skiing at Stowe. The 2nd floor loft opens up to the main level and has an office area. The studio can be closed off from the main part of the condo. The basement level is finished and can be used as a family room. Owners may have up to 2 domestic pets and may use the property as a rental. Another plus is the low HOA fees - just $3,500 annually for plowing, landscaping, mowing and trash. Also enjoy the attached one car garage. Furnished and ready to go for new owners.
An exceptional "like new" renovated 1850 home now "2025"... The sellers have replaced most components of this warm and inviting 3 bedroom home...windows, doors, walls inside and out, heating system, reclaimed and refinished the original floors, electric, new septic system, all new plumbing and air conditioning, and sparkling new 3.5 baths. The spacious living room has its own fireplace and many windows throughout. The kitchen is a delight with an open floor plan to the dining room. There is an additional living space with a sunlit living area with original hand-hewn beams and a very attractive adjoining bath. You will also find a loft/study or sleeping area for guests. Enjoy views of Mt. Mansfield from many of the rooms. The photos tell the story! A 2-car garage completes this offering. Just 1.2+/- miles from Stowe Village. The 3rd bedroom with its own entrance and separate living room makes this home ideal for in-law use or AirBnB.
Rare opportunity to own one of only four exclusive townhomes in the quiet yet convenient Stowe Club Highlands. With close proximity to Stowe Mountain Resort, the charming village of Stowe, restaurants, and shopping, you'll enjoy the best of both worlds - privacy and accessibility. The light-filled rooms and open floor plan create an inviting space, with a living room offering incredible mountain views and overlooking the Stowe Golf Course. The second floor includes a primary bedroom with exceptional views and two additional guest bedrooms. The lower-level walkout offers a family room and an additional bedroom, perfect for guests. Sold fully furnished, this turnkey home is ready for immediate occupancy.
This thoughtfully designed two-story contemporary home is nestled in Stowe’s new Moscow Meadows neighborhood, offering sweeping views of Stowe Mountain Resort. Built by Gristmill Builders, it showcases their signature craftsmanship, eco-conscious construction, and luxury finishes. Positioned at the gateway to Stowe, Moscow Meadows is surrounded by preserved meadows, mountain views, and offers a rare combination of peaceful setting and modern convenience. The home features a welcoming front deck and a private ground-level terrace perfect for enjoying the surrounding landscape. Inside, the open-concept main floor is bathed in natural light from expansive windows and features wide-plank white oak flooring throughout. The living room centers around a gas-burning stove, and the kitchen’s generous island creates a natural gathering space. A hidden pantry and discreet home office nook add functionality and style. The primary suite offers direct porch access—ideal for sunny afternoons and quiet mornings. The walk-out lower level provides ample guest space, including an en-suite bedroom, additional guest room, entertainment area, and shared bath. Polished concrete floors complete the modern aesthetic. Blending clean lines with Vermont charm, this home delivers a rare opportunity to own new construction in a coveted location. See finish specifications for details; construction may vary.
Only 6.2 miles from the ski lifts at Stowe Mountain Resort, enjoy big mountain views from one of the most historic and unique properties in Stowe. This listing provides the best of both worlds, including one of the older and more historic homes in Stowe (3 bed / 2.5 bath - circa 1810), and a newly built barn (1 bed / 1.5 bath - circa 2020) that features an absolutely gorgeous apartment on its second floor, sporting a chef kitchen, quartz countertops and hardwood oak floors throughout and a ground floor rented workspace and garage parking. The historic home and the new barn provide very generous rental income streams per month. The option to live in one unit and rent the other short-term or long-term provides a buyer with great lifestyle and financial flexibility. Numerous property upgrades in the last few years include a new septic system for both dwellings, a new and efficient heating system in the house, and beautiful stonework on both buildings that creates some indoor-outdoor living.
Welcome to Covered Bridge Townhomes! This end unit is located on a quiet dead-end road surrounded by forest (protected by Stowe Land Trust), hiking trails out your front door and a view of the Worcester mountain range. The stunning 3-bedroom, 5-bathroom home offers luxurious mountain living! The first floor primary suite boasts an ensuite bathroom and a private balcony, perfect for enjoying the serene mountain views. Cathedral ceilings and a gas fireplace create a dramatic and cozy ambiance in the living area and the separate dining area can easily entertain 10-12 guests. Both dining and living areas lead out to a spacious terraced deck with retractable awning, outdoor dining, grilling, hot tubbing and there is even a kennel for your pet. The gourmet kitchen features a spacious island, breakfast nook, and high-end appliances, ideal for any cooking enthusiast. The bedrooms on the upper level have ensuite bathrooms, ensuring comfort and privacy for all. The lower level provides room for a den, office, bunkroom, family room...lots of options to accommodate your family's needs. For those wanting to enjoy the outdoors, the development offers tennis courts, an inground pool and just down the road are more hiking/mountain biking trails as well as the 5.3 mile bike path…Stowe ski resort and the Topnotch Resort & Spa along with its indoor/outdoor tennis/pickleball courts are just a few minutes away. This home allows you to enjoy mountain life at its best.
This contemporary two-story home features a front porch with breathtaking views of Stowe Mountain Resort and a private ground-level terrace. Part of Moscow Meadows, the latest build package from Gristmill Builders, this home exemplifies their renowned attention to detail, eco-friendly construction, and luxurious finishes. Situated at the gateway to Stowe, Moscow Meadows boasts stunning mountain and river vistas, a prime location surrounded by preserved open meadows, and the convenience of a new high-end home. These hand-crafted homes are set in a peaceful neighborhood and showcase a modern design with an open-concept main floor emphasizing spectacular mountain views. The living room includes a gas-burning stove, and the kitchen’s center island offers a perfect gathering spot. The hideaway kitchen pantry and home office nook are ideal additions to this main living space. The primary suite has direct access to the porch, allowing for sun-flooded afternoons. White oak flooring throughout this level and large, plentiful windows brighten the space. The walk-out lower level provides ample space for guests, featuring an en-suite bedroom, a guest bedroom, an entertainment area, and a shared bath. The troweled concrete floors on this level add to the home’s modern aesthetic. This unique Stowe home offers an exceptional living experience by blending touches of Vermont charm with contemporary style. See specs and finishes data sheets for details. Construction will vary.
Moscow Meadows the latest build package option from Gristmill Builders, known for their attention to detail, eco-friendly building, and luxury finish work. Sitting on the gateway to Stowe, Moscow Meadows offers beautiful mountain and river views, a prime location surrounded by conserved open meadows, and the ease of a new high-end home. This exciting new development will offer hand-crafted homes in a tranquil neighborhood setting. The modern design features an open concept main floor, highlighting the mountain views towards Stowe Mt. Resort. The living room comes complete with a gas-burning fireplace, while the center island in the kitchen makes for a perfect gathering space. The primary suite is conveniently located on the main floor, perfect for single-level living. White oak flooring throughout this level brightens the space as much as the large and plentiful windows. The walk-out lower level is an ideal space for guests to spread out. Taking advantage of the views, this level features one en-suite bedroom, a guest bedroom, an entertainment space, and a shared bath. The lower level features troweled concrete floors, adding to the home's modern feel. Touches of Vermont synergized with modern flare create a unique Stowe home. Photos are of lot 4 and differ from plans for lot 1. Kitchen for lot 1 will be located in the dining area seen in photos, wood stove is an upgrade. Lot 1 includes a screened porch and finished garage.
The Landry on Eloise Lane is a newly built, thoughtfully designed 3-bedroom, 2-bath contemporary home featuring high-end finishes and stunning views of Stowe Mountain Resort and Stowe Village. Wrapped in striking Shou Sugi Ban siding and surrounded by beautiful bluestone walkways, the exterior makes a bold first impression. Inside, a spacious mudroom with custom white oak built-ins, coat closet, and boot/glove dryer sets a practical and stylish tone. The vaulted great room offers an open-concept layout connecting the dining, living, and chef’s kitchen—complete with Thermador smart appliances, open shelving, and a large island. Two primary bedrooms provide flexibility, while a third bedroom with four custom built-in bunks is perfect for guests or kids. Bathrooms feature premium Kohler fixtures. The lower level includes a rec room, laundry, and a gear room for organized storage. Outside, unwind in the hot tub, gather around the fire pit, and enjoy the peaceful mountain setting. With solar power and Tesla battery backup, nearly all electric costs are covered. Less than a mile from Stowe Village, The Landry offers comfort, efficiency, and turnkey luxury—sold fully furnished and move-in ready.
Welcome to your dream home! This meticulously maintained 4-bedroom, 3-bath residence offers sweeping, unobstructed views of Mt. Mansfield and the surrounding mountain range. Set on a picturesque lot bordered by a gentle brook and framed by well-established perennial gardens, this property is a true Vermont gem. Inside you'll find spacious rooms and beautiful birch floors throughout the main living area. The home features a comfortable family room with propane fireplace, a dedicated dining room, 3 season porch and a warm, inviting living room. an ideal floor plan to host a large family gathering without stepping on each other's toes. Set the kids up with a movie or a board game, then open up a bottle of wine and make yourselves comfortable around the roaring gas fireplace. Enjoy peaceful mornings and vibrant evenings in the charming three-season screened-in porch while listening to the sound of the nearby brook. Upstairs, a finished bonus space over the garage provides flexible options for a home office, guest suite, or playroom. The partially finished lower level allows for many other opportunities such as an exercise room or rec room. Plus there is additional space that could be finished as well. Don't miss your chance to own this special home that combines natural beauty, comfort, and character in every detail. All ideally located just a minute from the grocery store and the back way up to the mountain. And.... just minutes from downtown historic Stowe, Vermont!
Escape to paradise in this stunning 3-bedroom, 4-bathroom vacation townhome nestled on a tranquil dead end in one of Stowe’s most sought-after neighborhoods. Revel in breathtaking mountain vistas and a lush, vibrant yard, this spacious townhome boasts a thoughtfully designed floor plan that maximizes natural light, space, and style. Enjoy the comfort and ambiance provided by a grand fieldstone fireplace, perfect for you and your guests. Exposed beams add a touch of elegance and charm to the spacious interiors. The gourmet-style kitchen features granite countertops, stainless steel appliances, and a generous dining area perfect for gathering and hosting. Step out onto the amazing wrap-around deck where you can fire up the BBQ grill and soak in the stunning mountain views. High-quality Pella windows were recently installed throughout, and the entire interior received a fresh coat of paint just 18 months ago. Located off of Stowe’s Weeks Hill, this home is just a short drive from newly redesigned Stowe Country Club, the internationally recognized bike path and the amenities of downtown. You're also a stone's throw from the iconic Stowe Mountain Resort, making this the quintessential Vermont retreat. With 3 bedrooms, an office, a highly functional layout, and an ideal location, this exceptional property, with its numerous distinct spaces, is perfect for a family home or a vacation home capable of accommodating large groups.
The Kelley on Eloise Lane, a newly constructed and meticulously designed contemporary 3-bedroom, 2-bathroom home, has premium features and thoughtful details. Beautiful landscaping, including bluestone walkways surrounding the exterior wrapped in Shou Sugi Ban siding by Nakamoto Forestry. Step into the large mud room with white oak custom built-ins, coat closet, and boot/glove dryer. Entering the great room, you'll find a culinary chef's dream kitchen with brand-new Thermador smart appliances, a kitchen island for ample cooking space, and open shelving. The open-concept layout with vaulted ceilings creates a seamless flow from the kitchen to the dining and living areas, which offers incredible views of Stowe Mt. Resort and Stowe Village. This home features two primary bedrooms and a third bedroom equipped with four custom built-in bunks, perfect for accommodating family and friends. The bathrooms are outfitted with high-end Kohler fixtures, ensuring modern comfort and style. Downstairs, you'll find a laundry room and rec room, providing ample space for leisure and activities. Step out onto the patio, relax by the fire pit, and soak in the magnificent views from your hot tub. This home has solar arrays and a Tesla battery backup. The solar system covers almost 100% of electrical costs. The gear room helps to organize the entire family's storage needs. Less than 1 mile from Stowe Village, embrace a lifestyle of comfort and sophistication. Being offered fully furnished.
Set on 5.4 beautifully landscaped acres in one of Morristown’s most desirable neighborhoods, this custom 4-bedroom, 4-bath timber-frame home offers refined Vermont living with a rare combination of privacy, efficiency, and year-round recreation. With over 4,000 sq ft of finished space, the home welcomes you with abundant natural light, vaulted ceilings, and stunning views from every angle. The open-concept main level features a warm and inviting kitchen, a wood stove for cozy evenings, and direct access to a large deck, hot tub, and screened gazebo — perfect for entertaining or unwinding. The full walkout basement is completely finished, and the well-lit walk-up attic offers excellent potential for additional living space or a creative studio. A spacious primary suite includes its own bath and scenic outlooks. An attached two-car garage ensures year-round convenience. Outside, enjoy your own new vineyard, a large solar array for energy savings, and a quiet, private setting just minutes from Stowe, Morrisville, and the best of Vermont’s skiing, biking, hiking, and craft beer scene. Whether you’re entertaining in summer or heading to the slopes in winter, this is a four-season home built for beauty and ease.
This beautifully renovated Stowe home is ideal as a vacation rental or primary residence. Featuring three ensuite bedrooms, everything inside has been recently updated, including Quartz countertops, 11’ island, custom Simpson cabinetry, designer furnishings, flooring, lighting, Hubbardton Forge fixtures, window coverings, and high-end Thermador appliances. The home has vaulted ceilings, exposed beams, plenty of windows, and large sliding glass doors that fill the space with natural light and airflow. The open floor plan seamlessly connects the kitchen, living, dining, and office areas to a south facing deck. Situated just minutes from downtown Stowe, it offers Vermont privacy and tranquility without isolation. The property offers various outdoor living spaces, including a firepit, breezeways, and a private fenced yard to let the dogs roam. Key features include:-New Marvin windows throughout-New custom staircase-Hubbardton Forge fixtures- Mendota propane fireplace insert- c. 1760s reclaimed Chestnut mantle-Radiant heated floor in primary bathroom-50amp circuit included for EV car charging station-Wifi enabled garage door-This property offers classic Vermont living with modern amenities in a prime location. Proximity to Stowe's extensive network of recreation trails provides access to a wide range of summer and winter sports, while the town's exceptional shopping and dining are easily reachable by bike or car.
Imagine beginning your day on the back deck of this inviting home, relaxing in a chair with your morning coffee and taking in the sunrise... Built in 2024, this thoughtfully designed home, located just over the Stowe town line, is part of a new development that offers neighborhood living, mountain views, easy access to Route 100, and the sense of Vermont serenity. As you step inside, you're immediately welcomed by an open and sun-filled main living space designed for gathering and unwinding. Adjacent to the living area is a spacious mudroom with large closets and a half bath. Rounding out the main level is a generously sized primary bedroom with a walk-in closet and en-suite bathroom, ideal for single-level living. Upstairs, three additional rooms await, each with closets and plenty of storage. One room has its own en-suite bath, while a second full bathroom serves the other two. A cozy reading nook perfect for curling up with a book while gazing out at Mt. Mansfield, is also on this floor. The finished lower level adds even more options for spreading out, with deep, southwest-facing window wells that let in natural light—an ideal space for a rec room or gym. To bring your day to a peaceful close, relax on the expansive front porch and enjoy the sunset! Thoughtful touches throughout, along with a full-house generator, combine modern comfort with timeless mountain living...your family's next chapter starts here.
Nestled in a desirable neighborhood, this home offers an opportunity to embrace the tranquility of private road living in a sprawling ranch-style retreat. Step inside the tiled entry to discover an interior that emphasizes single-floor living for effortless convenience and accessibility. The main level features an open and airy layout, with wood flooring and details throughout exuding warmth and elegance. The kitchen boasts a large granite island with bar seating, ample cabinet and counter space. The heart of the home is the spacious living area, complete with a cozy gas fireplace and direct access to the sun-filled deck, where an awning offers shade on sunny days. This outdoor oasis provides the perfect setting for al fresco dining, relaxation, and enjoying the beauty of the natural surroundings. Additional features include: flexible loft with ensuite bath, attached two-car garage and additional living space off of the mudroom. Centrally located with easy access to the Mountain Road, mountain biking, the rec path, skiing, restaurants and shops. With ample space to accommodate many, this property invites you to embrace all that Stowe has to offer. Listing agent is related to seller.
Discover the perfect blend of privacy and resort living in this spacious Stonybrook condo. Tucked away on beautifully maintained grounds, this inviting unit offers the peaceful ambiance of a country home with all the perks of a premier resort. Step inside to find hardwood floors throughout the main floor, a welcoming 1st floor primary ensuite, and an expansive upstairs recreation room complete with a cozy fireplace and half bath. This home is ideal for relaxing, working remotely in a 1st floor separate den/office, or entertaining guests. Step out your door and explore the scenic Stonybrook trail network, or take a leisurely stroll along the bike path to enjoy local pubs and shopping. Inclement weather? Stay in and take a soak in the indoor hot tub or cozy up to one of two fireplaces on a chilly winter's eve. The upstairs is ideally suited as a recreation room with plenty of space for a pool table or other recreational inside activities. Stonybrook's amenities are second to none. Take a dip in one of the two swimming pools, enjoy a round of tennis or pickleball, or simply unwind and take in the natural beauty of the area. Central air and a detached 1-car garage with storage above add convenience and comfort. This unit is being sold furnished and equipped (with some personal exceptions), making it move-in ready for the next fortunate owner. Come take a look—you’ll be delighted with what you find! And as an added bonus...Seller will pay first years HOA fee!
This 2+ acre property with a brook fed pond. Property is accessed through a right of way so it is set back off the road for privacy. Located South of Downtown Stowe providing a straight shot to I89. Property is 0.3 miles from the Commodores Inn which has a shuttle to mountain. The house is hooked up to town water and sewer which is a fantastic benefit especially if property is used as a rental. A drilled well has been utilized for irrigation or to feed pond during a dry season. The house structure consists of double wall construction, adding to the R-value. Massive vaulted ceiling in living room. An ADU is possible, up to 1200 square feet, within the building envelope or as an additional structure. The seller is willing to give concessions to buyer at closing. The perfect opportunity to make the place your own with updates to your taste. No trespassing so arrange a time to view!
The Thomas on Eloise Lane is a new contemporary build that blends modern luxury with high-efficiency design. This 2-bedroom, 1.5-bathroom home showcases clean lines, vaulted ceilings, and curated finishes throughout. The great room offers an open-concept living space with a striking white oak accent wall and a chef’s kitchen featuring open shelving and Thermador smart appliances. Step onto the deck just off the kitchen to take in panoramic views of Stowe Mountain Resort. Both bathrooms are outfitted with elegant Kohler fixtures, offering a refined, spa-like experience. Downstairs you'll find a game area, primary suite, and a custom built-in bunk room—perfect for hosting family and friends. Wrapped in handcrafted Shou Sugi Ban siding, the home features bluestone walkways, a patio with a fire pit, and professionally designed landscaping. The gear room provides organized storage for skis, bikes, and outdoor essentials. Solar panels, Tesla battery backup, and HOA-managed solar contribute to near-zero electric costs. EV charging conduit installed. Just above Stowe Village, The Thomas offers a fully furnished, turnkey retreat combining sleek style, eco-conscious living, and effortless comfort.
Completely Renovated 3-Bedroom Condo in Iconic Stowe, Vermont – 2,000 Sq Ft of Mountain-Side Luxury Step into modern mountain living with this stunning 3-bedroom condo in Stowe, Vermont. Completely renovated in 2023, this 2,000 sq ft home seamlessly blends contemporary design with the beauty of the Green Mountains. Perfectly located just minutes from Stowe’s world-class skiing, hiking, and biking trails, this property offers the ultimate in convenience and style. Inside, you’ll find a spacious, open-concept living area flooded with natural light and breathtaking mountain views. The modern, fully renovated kitchen features high-end appliances, sleek cabinetry, and plenty of counter space for your culinary adventures. Whether you’re hosting après-ski gatherings or relaxing with a good book by the fireplace, this condo provides an inviting and luxurious setting.
Notch Brook 3-Bedroom, 3-Bath Condo For Sale Experience the perfect blend of comfort and convenience in this beautifully renovated 3-bedroom condo, located just 2.2 miles from Stowe Mountain Resort — a favorite destination for homeowners and vacation property buyers alike. This multi-level home offers privacy for all, featuring a spacious kitchen and dining area, a cozy living room with a wood-burning fireplace, and a private balcony ideal for family gatherings. Community amenities include an in-ground heated pool, clubhouse, tennis and basketball courts, and a playground. Pets and rentals are welcome, making this a versatile property for personal use or investment. Gross rental income in 2024 was $63,210 and 1st quarter in 2025 gross income was $24,537. Enjoy being only 13 minutes from the charming Stowe Village and just under an hour (approximately 53 minutes) from Burlington International Airport. Don't miss your chance to own a piece of Vermont living at its finest!
Nestled in the vibrant heart of Stowe, discover the ease and convenience of in-town living at The Village Walk Condominiums. Built in 2018, this stylish 3-bedroom corner unit offers a seamless blend of modern comfort and accessibility to all that Stowe has to offer. Step inside to find a thoughtfully designed layout perfect for both relaxation and entertaining. The main level boasts an open floor plan and a beautifully updated kitchen, creating an inviting space to gather year-round. The convenience of a first-floor primary bedroom with an ensuite bathroom adds to the ease of living. Venture upstairs to find two additional bedrooms that share a full bathroom. A comfortable common space with a TV and couch provides an ideal spot for unwinding. Extend your living space outdoors with a charming patio, offering ample room for al fresco dining and enjoying the fresh Vermont air. Parking is a breeze with a convenient one-car garage plus an additional dedicated parking spot. Embrace a worry-free lifestyle knowing that the HOA fees cover trash removal, snow plowing, and landscaping. This unit is being sold furnished.
© 2025 Northern New England Real Estate Network, Inc. All rights reserved. This information is deemed reliable but not guaranteed. The data relating to real estate for sale on this web site comes in part from the IDX Program of NNEREN. Subject to errors, omissions, prior sale, change or withdrawal without notice.


