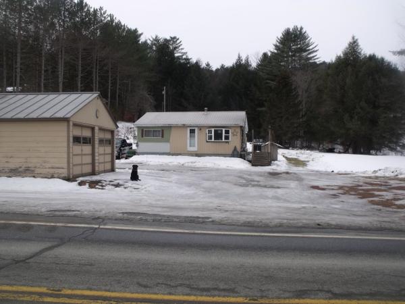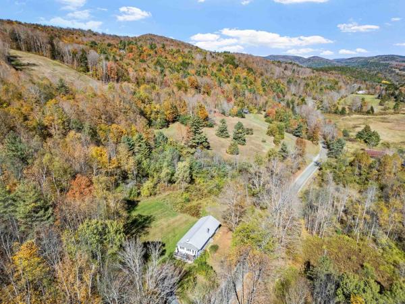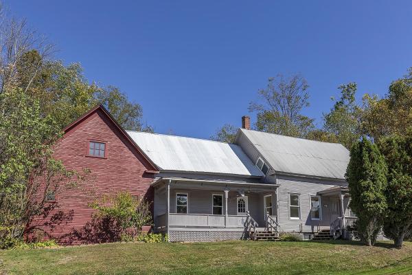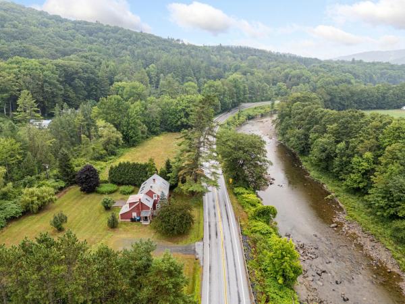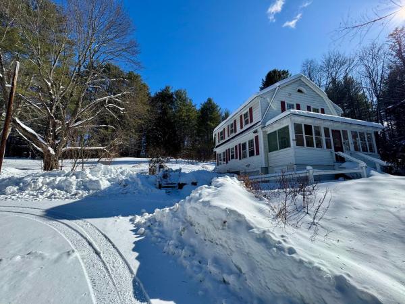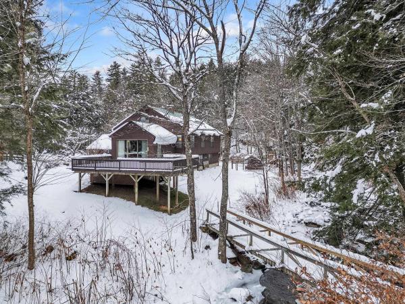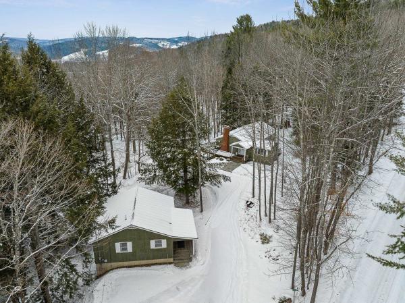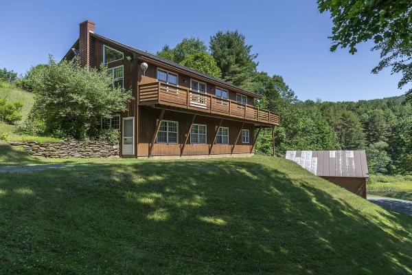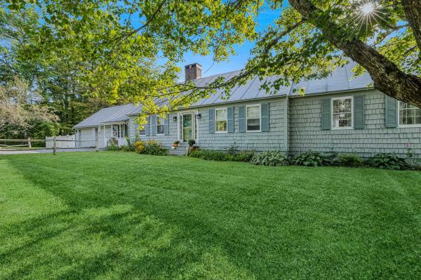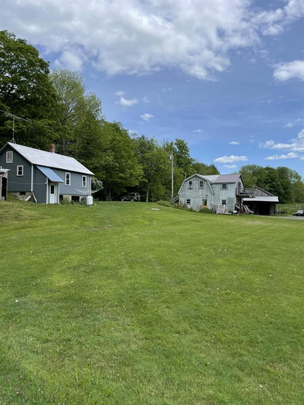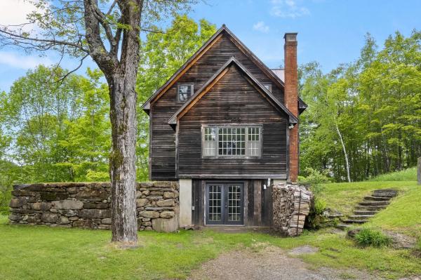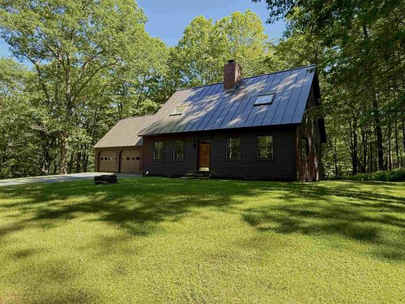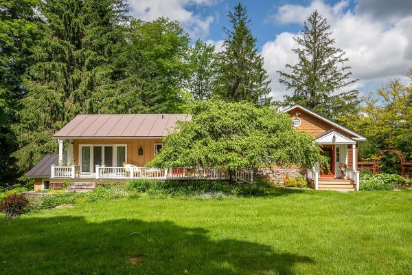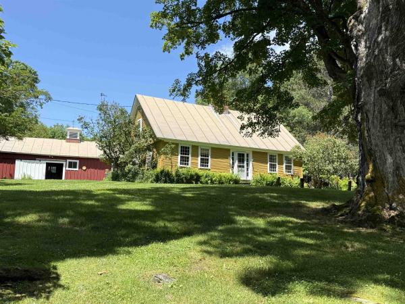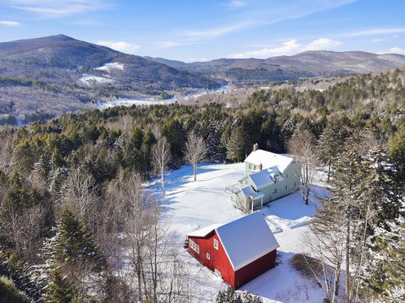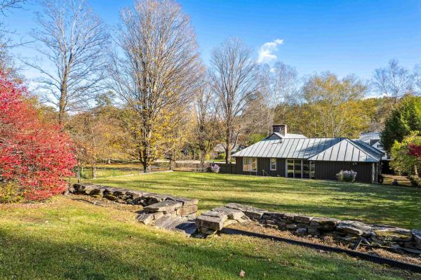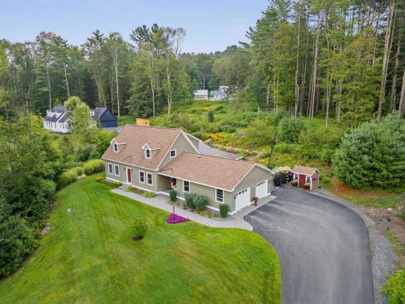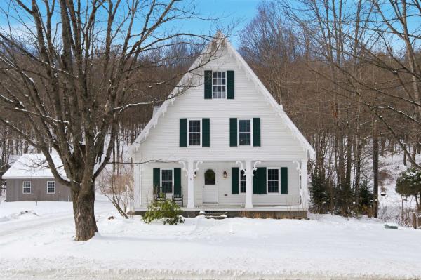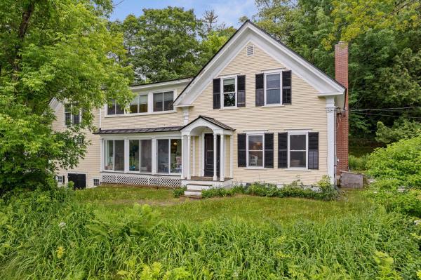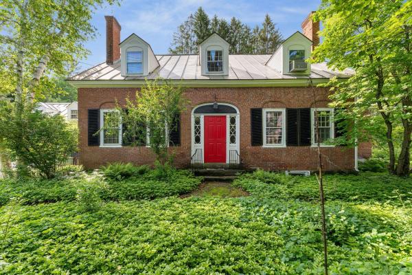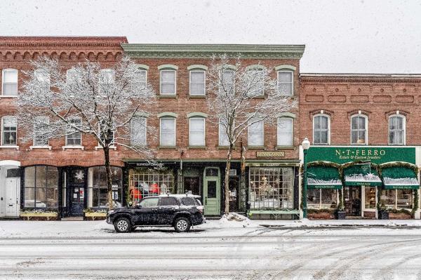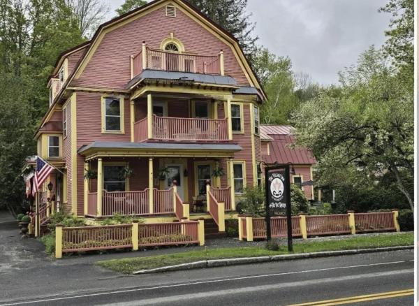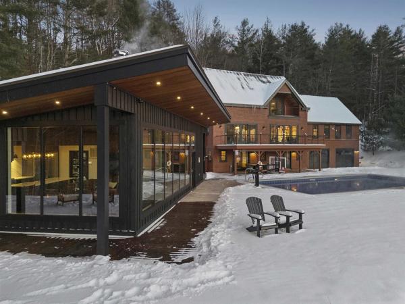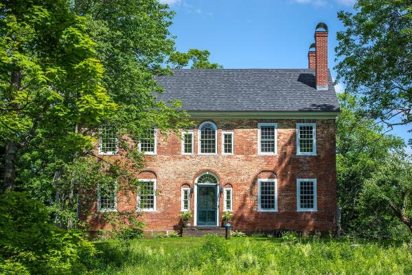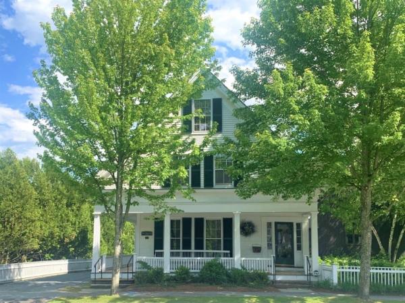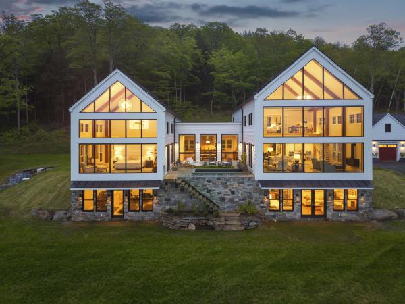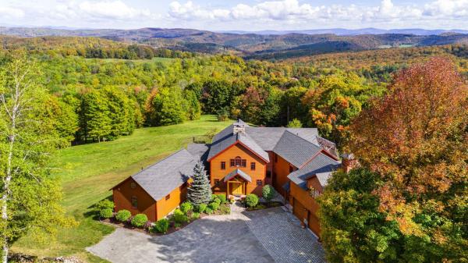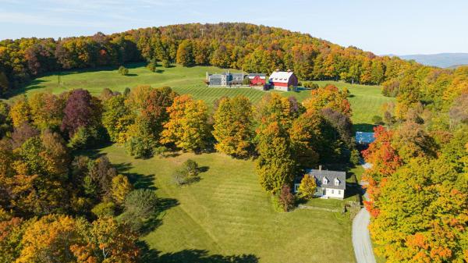Great location minutes from Woodstock Village, South Woodstock, and Green Mountain Horse Association. Kidder Brook runs along the North property boundary, and a sunny lawn area has multiple small gardens. The home is a well-cared for 1973 mobile home on a concrete slab, and there is a two-car detached garage which can be used for vehicles or a shop space. This approximately 1.95 acre lot has tremendous potential. House is being sold As-is.
This charming 2-bedroom ranch house offers a nice layout for main floor living. Features include a sunroom entrance, two bedrooms, a full bath, laundry room, and a main living/dining area with a kitchen, all within a rural setting with ample natural light, local views, and a deck. Recent updates include a primary bedroom ensuite featuring a custom walk-in shower and double sinks, new flooring, a brick accent wall in the living room, fresh paint, and a cleared and seeded backyard. A 3-bedroom septic system installed in 2021, a drilled well replacing the spring water source, and generator wiring for power backup. Situated on a quiet country road between Woodstock and South Woodstock, offering easy access to local amenities and entertainment.
Charming 4 bedroom farmhouse with attached barn/garage with lots of overhead storage is located across the road from the scenic Ottauquechee River. Minutes from Woodstock Village Green with all of its amenities and a short distance from Killington with its world renown Ski Resort. Year round activities abound ! The house has a sunny eat in kitchen, spacious dining room and a living room complete with a wood burning fireplace. A bedroom and full bath on the first floor adds to convenience of living . The charming front porch with views of Killington is a lovely place to enjoy relaxing and entertaining friends . Make an appointment today to view this lovely property .
Welcome to this lovingly updated antique Cape, set on two open, level acres across from the sparkling Ottauquechee River. Just five minutes from Woodstock Village and perfectly positioned on the west side for quick trips to Killington and Pico, this home makes the ideal Vermont getaway. Inside, you’ll find four comfortable bedrooms and a warm, inviting layout designed for making memories. Gather around the beautiful wood-burning fireplace after a day on the slopes, or enjoy a game in the pool table room with friends and family. Period details and thoughtful updates create a cozy balance of history and comfort, while natural light and open spaces bring the outdoors in. This home is equally suited as a vacation retreat, an investment property, or a welcoming primary residence. Wide lawns offer plenty of room for play and gardening, and river views provide a peaceful backdrop in every season. Here, relaxation and adventure are always close at hand — whether it’s skiing, hiking, or simply soaking in the Vermont lifestyle.
Historic Woodstock, Vermont – Spacious Home on Nearly 3 Acres. Welcome to a rare opportunity in the heart of Woodstock, one of Vermont’s most picturesque and sought-after villages. This expansive home offers generous living space with many rooms, providing flexibility for a large household, home offices, guest quarters, or the potential to create multiple apartments (buyer to verify local regulations).Inside, you’ll find two charming fireplaces that add warmth and character, perfect for cozy Vermont evenings. The home’s classic architecture blends timeless appeal with endless possibilities for customization. Set on over 2 acres, the property features a fenced yard ideal for pets, gardening, or outdoor entertaining. A one-car garage adds convenience, while the separate potting shed—complete with electricity and a heater—offers wonderful space for gardening enthusiasts, creative projects, or additional storage. Located just minutes from Woodstock Village, you’ll enjoy easy access to boutique shopping, dining, and the renowned Woodstock Inn & Resort and its spa amenities. Vermont’s natural beauty surrounds you—world-class skiing, hiking, biking, and year-round recreation make this an exceptional place to unwind, recharge, and truly enjoy life. A unique property with space, charm, and opportunity in historic Woodstock.
This South Woodstock contemporary residence was designed by the original architect-owner to showcase Vermont’s changing seasons and capture views of the Kedron Brook as it wanders through the property past small meadows tucked in along the banks. The home can be accessed privately at grade level through the heated garage and mudroom, while guests enter via a covered entry to the upper level. The lower walk-out level of the home has two bedrooms, a shared bath, laundry and workshop. The elevated second floor is dedicated to gathering spaces including a great room with cathedral ceilings, eat in kitchen and family room that opens out on to a broad deck with overlooking the brook as it flows to the nearby Woodstock golf course and Athletic Club. The spacious primary bedroom offers an ensuite bathroom and abundant closet space. The main floor guest bedroom with loft is served by an adjacent bathroom. The two-stall multi-purpose barn opens to a small pasture and a fence yard for pets. A home for all seasons and reasons.
Charming property located just minutes from historic Woodstock Green. The main house first floor features 3 bedrooms/ 1bath with formal dining room, living room and kitchen on first level anchored by an expansive deck for entertaining or enjoying the afternoon sun. Handsome hardwood floors throughout, stainless appliances in the kitchen accented with granite countertops. The lower level is walk out and includes a very large family room with a 3/4 bathroom and 4th bedroom. Bonus!- there is a wonderful apt located on the ground level for easy access. This apt features a one bedroom, 1bath with living room , dining and kitchen along with its own washer and dryer. It is completely independent from the main house except for water and sewer. Lower level is a 2 bay garage. This apt has been used for both long term and short term rentals with very good rental history. This property is in wonderful condition and close to all of towns amenities including restaurants, shopping, skiing, championship golf and fly fishing. The back of property is abutted by conservation land, located on a dead end road for lots of privacy. Come take a look!
This is a rare opportunity to own 10.1 acres of land in a coveted area of Woodstock that includes a 1988 Frizzell Builders house and a detached oversized garage with a second floor for storage . The property was part of the King Farm which is now in Vt. Land Trust as conserved land , until it was split off in the late 1980's when the Colby family came into ownership and built the existing house .The dwelling has a wrap around deck overlooking the meadows and pond with views to the south. Antique stone walls are reminiscent of days gone by .If privacy but convenience to Woodstock village is your goal you need not look further. Some of the features include hardwood floors , open floorplan that includes dining and living room , large downstairs game room. Easy access to Killington, Okemo Mountain and of course Woodstock's own Saskadena Six for Skiing . Golf, tennis . biking and fishing are just a few of the many outdoor activities in the area . Pentangle Arts provides music and theater throughout the year. Woodstock was named the prettiest small town in America . Come make it your home in this amazing property. Call today for an appointment.
NEW PRICE! This lovely,expanded Cape sits just a half mile from Woodstock Village's East End.Surrounded by rolling green fields and wooded hillsides-this home offers a beautiful country setting less than a mile to village shopping, schools, dining and recreation. Updated with modern finishes to enhance accessibility and one level living-while maintaining the warm, country charm. First floor features a kitchen with granite countertops, island with seating & storage, double pantry and all new appliances; dining room with fireplace, an all season sun room w/gas fireplace and deck access, a wonderful new laundry room with half bath, lovely primary bedroom and bath with soaking tub, tiled zero step shower(roll-in), & double sinks, & living room w/fireplace. Lots of light and warm wood floors throughout. Two bedrooms with sitting areas and lots of storage and full bath upstairs. The connected 2 bedroom apartment lends flexibility-it can be used as additional living space, overflow for guests or for extra income as a rental. Full kitchen,first floor bedroom and bath,second floor bedroom & storage loft and one car garage with second driveway, private entrance, deck and laundry.The back of the property slopes down to a babbling brook and then up to meet direct trail access to Mount Peg.Expansive deck,generator,attached two car garage & partially finished walk out basement with tons of storage, a recreation room or office and powder room too. So many possibilities! Easy to show and move-in ready!
Randall Road Farm represents a rare opportunity to purchase a multigenerational family farmstead in an exceptionally desirable location. Long recognized as a well established farm raising Charolais beef cattle, poultry and hay. The owner has been the farmer/steward of many of the areas farms in the Woodstock and South Woodstock. The property has a single family dwelling, shop building with farm office, hay and dairy barns, multiple storage and ancillary structures. Whether looking to engage in the localvore food movement or looking to build a residential home on arguably the most desirable land parcel a stones throw from Woodstock Village, this property has location, setting and features that would be hard to replicate. The upper pasture with easy access has great views, privacy and a commanding location.
Totally secluded on a rolling hillside, just 10 minutes from the Woodstock Village Green, this storybook Post and Beam cottage awaits your vision. From the reclaimed centuries old barn frame to the massive fieldstone fireplace, every detail is well thought, and impeccably executed honoring the Vermont tradition of reclaiming and utilizing locally sourced materials. The home was carefully, and lovingly constructed by the owner who's family has farmed the land for generations. Sited to optimize the Northeasterly views across the GMHA equestrian campus, up the Kedron Valley and beyond, the property benefits from bright morning sun, and shady afternoons. Lovely ancient stonewalls lace through the landscape with mature stands of Birch, Maple and Ash. Full walk out basement for expansion. Free standing barn with open pasture ideal for animals, studio space or equipment storage. Commercial Range in photos has been removed, and not being offered for sale. Photos of furnished rooms have been digitally enhanced. Absolutely no drive-ups please.
PRIME LOCATION! Tucked away at the end of a peaceful dead-end road in the Westerdale neighborhood is this Vermont Cape Cod home offers the perfect blend of privacy and convenience on just over 6 acres. Surrounded by mature trees and set on a wooded lot overlooking a tranquil pond, you’ll enjoy the calm of nature right outside your doorstep. The freshly installed deck provides a serene spot. Well-planned interior space, inside you will find a warm and inviting atmosphere, offering an eat-in kitchen enhanced by the heat from the wood stove or relax by the fireplace in the living room open to the dining room. The primary bedroom with a full bath featuring a jacuzzi tub, while the remaining rooms provide flexible options for guests. Recent updates like a new oil tanks, freshly painted interior, and a new water pressure tank ensure reliable modern living. Located just minutes from the heart of Woodstock, this home gives you easy access to local favorites like the Billings Farm and year-round fun at Okemo Mountain Resort. Whether you're into skiing, hiking, or something entirely more relaxed, there's something nearby for everyone. The neighborhood boasts a strong sense of an upscale community while maintaining a rural, secluded vibe. It’s that rare find that feels remote but keeps you close to all the essentials. Ideal for year-round living or a seasonal getaway, this property invites you to experience the best of Vermont in a setting that’s equal parts comfort and character.
Enjoy in-town ease of living combined with Vermont country charm. This well maintained , efficient home provides first floor living with an additional lower floor ensuite bedroom /sitting area with direct access to lovely grounds and gardens. The light filled home is in excellent condition and is surrounded by fabulous perennial gardens, mature maple trees, raspberry and blueberry bushes , stone patio and 2 decks offering plenty of spaces for outdoor living and entertaining. The open floor plan provides easy flow and the large windows and glass doors bring the out of doors in. A big bonus is central air conditioning ! The detached 2 car garage provides lots of storage and work space area . Enjoy the charm and various amenities of Woodstock Village that consistently is named one of the prettiest small towns in America . Easy access to sports for every season.. Twenty minutes to the Upper Valley , two and a half hours to Boston and 5 hours to NYC. Call today for an appointment .
This early Woodstock residence was built in 1792 by Joseph Wood on a parcel of land he purchased in 1786 from Ebenezer Kingsley, one of Woodstock early settlers. A classic New England Cape of the period with the notable features of a central chimney with multiple fireplaces and a second story overhang on the gables. The house retains a great deal of original features and fabric including wide board flooring, horizontal wainscotting, period doors and hardware and a keeping room fireplace. Massive exposed beams substantiate the date of construction. The four bedrooms and three baths include a first floor primary en suite bedroom. Spacious rooms with unusually high ceilings and multi pane windows create a comfortable living space. Beautifully sited and located on the exclusive Randall Road within a grove of ancient sugar maples.
Set on a sun-bathed hillside between Woodstock Village and the renowned slopes of Killington and Pico, this custom-built Colonial captures what buyers seek most in Vermont: privacy, craftsmanship, and striking mountain views that feel close enough to touch. Thoughtfully designed by the respected Vermont Vernacular Builders, the home reflects classic regional architecture with refined proportions, timeless materials, and an effortless sense of place. The interior is bright, welcoming, and designed for both everyday living and memorable gatherings. Wide board floors run throughout, while exposed beams lend texture and authenticity to the inviting den and spacious eat-in kitchen. A butler’s pantry provides exceptional storage and service flow to the formal dining room, and multiple living spaces — including a fireplaced living room with gas insert and a den warmed by a wood stove — offer comfortable options for relaxing or entertaining in every season. Positioned on more than eight private acres, the setting feels peaceful and secluded, yet remains remarkably convenient: Woodstock’s celebrated restaurants, boutiques, and cultural attractions are just minutes away, and premier skiing at Killington’s Skyeship Base Lodge is under eight miles from your door. Outdoor living is equally compelling, with a large deck perfectly oriented toward the mountains, an in-ground pool for summer enjoyment, and an oversized garage/barn with storage above presenting exciting potential for a guest suite, studio, or party barn. A rare combination of location, quality, and lifestyle flexibility, this property is ideally suited as a full-time residence, seasonal retreat, or investment in Vermont living at its best.
Welcome to 33 Mountain Avenue – a mid-century modern gem poised perfectly on the edge of Faulkner Park and at the foot of Mt. Tom and once part of the Marianne Faulkner Estate. The spacious one-level design provides a seamless connection between the indoor and outdoor living space which includes two ensuite bedrooms, living/dining room with fireplace, kitchen, family room, office and attached one car garage. An exquisite multi-terraced exterior landscape design is predominately and privately located at the back of the property. Plentiful space for gardening, a fire-pit, or even an in-ground pool - where once there was one! Take in the trails of Mt.Tom and Marsh-Billings-Rockefeller National Park just outside your door. Enjoy a lovely stroll along Mountain Ave and thru the iconic Middle Covered Bridge to tap into a multitude of dining options, shopping, and performances at Pentangle Arts. A rare, unique, and coveted Woodstock Village location!
Beautifully sited just a short walk from Woodstock Village, this 2015 custom-built home blends modern comfort with timeless Vermont charm. Thoughtfully designed for everyday living and entertaining, the main level features an open, light-filled layout, a well-appointed kitchen, and seamless access to a sunny three-season room overlooking the landscaped grounds. The sought-after first-floor primary suite offers ease and convenience, with generous closet space and a private bath. With three additional bedrooms plus a dedicated office, the home offers plenty of room to spread out. The large finished basement provides flexible bonus space—perfect for a playroom, media room, fitness area, or hobbies. Central air conditioning ensures year-round comfort, while an oversized, heated garage and an in-ground irrigation system make this home convenient in every season. Step outside to a private patio, surrounded by terraced gardens and stonework that add character and curb appeal. Located in a quiet setting yet within easy reach of restaurants, shops, and the village green, this property offers modern convenience in one of Woodstock’s most desirable walk-to-town locations. A rare opportunity to enjoy newer construction in the heart of Vermont’s most charming village.
Iconic 1854 Gothic Revival home, known as the Lilac Cottage is located in the heart of South Woodstock Village, just a short stroll to The Ransom Tavern at Kedron Valley Inn, The South Woodstock Store, and Kedron Pond. Many new state of the art updates and improvements throughout this versatile, turn-key home, all honoring and highlighting the period detail. The rooms are spacious, bright and flow beautifully for entertaining and every day living. Recent expansion/restoration of the attached carriage barn offers additional opportunity as an in-law, a guest suite, an income producing rental unit, or as a spectacular Great Room addition to the main home with a private deck. The grounds are lovely with mature plantings and established perennial beds. Easy access to miles of dirt roads, and trails for hiking and recreation. Recently added two-car garage with storage above, and a handy garden shed. New energy efficient windows throughout. New solar installation, leased Tesla storage power wall provide seamless power in the event of an outage. This one is a must see!
A rare in-village offering, 7 Slayton Terrace combines walkability, views, and beautifully renovated interiors—just steps from the heart of Woodstock. Sited on an oversized .79-acre lot overlooking Billings Farm, this 4-bedroom home offers the space and flexibility rarely found so close to the village center. The main house features a stunning new kitchen with high-end finishes and beautifully updated bathrooms throughout. Natural light floods the living spaces, which flow easily for everyday living or entertaining. A large, unfinished studio apartment is ready for your design—perfect for an in-law suite, au pair quarters, or as a short- or long-term rental. Above the detached barn, a finished space provides a quiet work-from-home setup or creative studio. With close proximity to the Mt. Peg trail system, this location offers direct access to hiking, mountain biking, and nordic skiing, while the restaurants, shops, and cultural amenities of Woodstock Village are just a short stroll away. A rare opportunity for turn-key living in one of Vermont’s most picturesque towns. Showings begin 7/5 with an open house from 10:30am - 12:30pm.
Just 2 miles from Woodstock Village, this gracious brick cape on 6 open acres offers space, comfort, and classic Vermont charm. The expanded chef’s kitchen opens to a gracious gathering room ideal for entertaining, while 3 fireplaces—wood-burning, brick, and gas-ready—provide cozy warmth throughout. Upstairs, find 3–4 bedrooms including one with its own fireplace, plus a private guest room or office above the garage. A covered porch, sunny patio, inground pool with heat hookup, apiary, and dedicated garden create an idyllic outdoor lifestyle. Over 5 acres of invisible fencing allow pets to roam freely. Adjacent to the site of the country’s first ski tow, with easy access to Saskadena Six and fantastic winter recreation. Bonus: a heated, plumbed two-floor barn/workshop with its own car bay—ready to become a media/game room, studio, or guest space. Easy access to I-89 and the Upper Valley. A rare opportunity for acreage, privacy, and proximity to one of New England’s most iconic villages.
15 Central Street is one of the finest commercial locations in Woodstock with two of the most creative and successful businesses as the anchor tenants. The property has adapted to changes of the course of its long history of uses including residential shop owner, a barber shop, a dance & pool hall, law office, architectural services and a variety of mercantile endeavors. Notably, the building was the headquarters of Lt Colonel Peter T. Washburn, who led the 1st Vermont Regiment troops in their crucial role at Gettysburg. He returned to become Adjutant and Inspector General to organize and direct Vermont’s military efforts through the rest of the Civil War from his offices at 15 Central Street. The current owner, recognizing it was time to adapt the building to the 21st Century, developed plans to upgrade and modernize the second and third floors for mixed use including an incredible residential unit with exposed brick walls and timber framing. The story high historic windows have been restored, and the second level has been reframed with new sheetrock for office or residential use. The third level partition walls have been removed to create a dramatic open area with views over the village to the north and south leaving the finishes and uses of the two levels up to your imagination. This is a once-in-a-lifetime opportunity to acquire a property with a remarkable history and become part of creating Woodstock’s future.
This exquisite Victorian invites you to embracequintessential New England living in a charming downtown setting. This property in Woodstock, VT offers a rare blend of historic charm and modern convenience, all within one of Vermont’s most beloved communities. Woodstock is often hailed as “the prettiest small town in America,” and for good reason. The village is a vibrant resort town with maple-lined streets, stately homes, artisanal boutiques, and a warm and welcoming spirit. The town and assorted local organizations offer cultural and family fun activities offered throughout the year. Currently being used as a 7-room Inn boasting an additional 2-bedroom owner’s quarters, this property could be returned to operating as a private residential property with zoning permit. Please contact for more information on making this beautiful place your dream home!
Located in Woodstock, Vermont just one mile from the village green, the Alta House offers a rich quality of life filled with poolside sunsets, mountain vistas, proximity to town, and access to endless outdoor recreation opportunities. Enjoy the convenience of living close to the shops, cafes, and restaurants of Woodstock, while being tucked away in your own world above. The 3-bedroom primary residence is perfectly sited to overlook Woodstock’s iconic Mount Tom and the Marsh-Billings Museum, Vermont’s only National Park. The property sits at the end of a quiet road with only one other neighboring residence and is surrounded by over 400 acres of conserved land. There is a bedroom suite on each of the three levels, allowing family members or guests to claim their own space. The open living room on the main level is a natural gathering place, either by the fire in the winter, or out on the deck in the summertime to take in the views. The adjoining 1,040-sqft modern pool house was completed in 2023, providing a luxurious new extension of the home. Inside is an open floor plan, where floor-to-ceiling windows showcase unobstructed mountain views to the North and West. Thoughtfully designed with a custom Viking kitchen, spa-style walk-in shower, and guest bed, the pool house is ideal for entertaining guests, hosting family parties, or relaxing apres-ski. The outdoor heated pool is a centerpiece of the property, providing four-season enjoyment.
Hyacinth House has been a landmark property in the historic village of South Woodstock from its early settlement in the 1800's. Sited on a knoll overlooking the Kedron Brook this grand residence has been carefully restored by talented craftsmen. Taking care to keep the beautiful original details the owners have brought the systems into the 21st century with the highest quality of materials. The back ell seamlessly ties into the original brick Federal and offers additional spaces for entertaining guests including the Pine Room with its' large fireplace for snowy winter nights. The brick Federal consists of formal living room, dining room, library and gourmet kitchen with walk in pantry. On the second floor there are 2 ensuite bedrooms,4 more bedrooms, 2 baths and large laundry room. The third floor offers the surprise of a family room that was originally a ballroom with curved ceiling. There is also a bright studio and half bath on that level. The new attached oversize 2 car garage is accessed from the Pine Room and the fully renovated basement. The 10 acres comprises of lovely landscaping around the home and plenty of land for gardens and animals. The 18th century barn and corn crib lend much charm to the setting. Walk to the charming village store and enjoy dinner on the porch of the Ransom Tavern. Only 5 miles to Woodstock and a short drive to multiple ski areas. South Woodstock is truly a bucolic place to call home! Call today for a private viewing.
Conveniently located on the southwest side of the picturesque Woodstock Village Green, this classic c1840 Greek Revival farmhouse is one of the town’s finest residences. Lovingly stewarded and thoughtfully restored to the highest standard preserving the historic integrity and honoring the period detail, all while achieving the perfect unification of sophistication, functionality, modern comfort and convenience. The first level of the original home features generous spaces for entertaining and cozy, intimate rooms for quiet reflection. Original wide pine plank floors, oversized 6/6 windows, formal parlor and library each with a working fireplace. There is potential for a first-floor primary suite. The main house is further completed by 3 ensuite bedrooms and laundry on the second level, and two guest rooms with a shared bathroom on the third. The magnificent, attached c1750 oak gunstock post and beam barn frame was disassembled, imported from Hampshire, England and added to the home in the 1980’s, providing a Great Room beyond compare. Anchored by a massive stone fireplace, Palladian windows and a well-appointed chef’s kitchen, all located on the main level. There is a guest suite, three car garage, and courtyard entrance on the walk out lower level stepping out to lovely, landscaped grounds and gardens.
Once the site of an 1850s homestead and now reimagined for 21st-century living, Skyland Farm is a private retreat on 65 acres. Mineral springs, glass architecture, and extraordinary views define this rare legacy property, just minutes from the village of Woodstock and with direct access to the trails of Mount Peg. Found at the end of a quiet lane, sweeping vistas of the Green Mountains and Killington are viewed from nearly every room. Finished in 2024, this timber frame home channels modern farmhouse warmth with a clean, contemporary edge.The wall-to-wall glass in both gables frames the surrounding landscape like living artwork, while inside, 24-foot ceilings, radiant heat, A/C, and a sauna provide everyday indulgence and embrace. At the heart of the home is a chef’s kitchen with Marinace granite, Wolf and SubZero appliances, and reclaimed hickory floors. Gently sloping meadows invite sledding in winter and lead to the barns below including a 6-stall stable, indoor riding arena with heated viewing area, chicken coop, and a spacious barn perfect for guest quarters, workshop or a car collection. Set between the twin gables, an elevated courtyard with a heated Soake pool creates a seamless indoor-outdoor connection, ideal for sunset reflections in the summer and stargazing in the winter. A 3-bay garage, and stream complete this offering. GMHA, and premier skiing nearby. Showings begin June 7th.
Sorgenfrei, or "Carefree," was built by Ennis Construction in 2015, and this extraordinary property truly embodies that sobriquet. A stunning and uncommon confluence of the finest materials and the most energy efficient techniques, this home was carefully constructed to maximize worry-free enjoyment. The most advanced systems and a focused commitment to the highest quality make this home a testament to elegant durability. From the mahogany exterior to the hand crafted front doors and custom-wrought hardware, this spacious and meticulously considered home celebrates the skill of Vermont's most talented craftspeople. The unparalleled 180 degree views over the Woodstock valley are spectacular in every season, offering year-round sunlight and ever-changing vistas. With a gourmet kitchen custom-built for entertaining, a 1,000 bottle wine cellar, and a double-sided great room fireplace, Sorgenfrei perfects conviviality. The measures taken to ensure the property's efficiency and durability are too numerous to name - among them, an 18kw solar array, Pella Architect-Series windows, and custom mortise and tenon fir construction. At home among Woodstock's most lauded residences, and gorgeously situated in one of the area's most prestigious neighborhoods, this home is a testament to uncompromising vision and a paean to unparalleled enjoyment of Vermont's Green Mountains.
Star Hill Farm is completely private, hidden on a hillside with pastoral and mountain views in the heart of South Woodstock. From the valley floor to the top of Meetinghouse Hill, you will be inspired by its beauty, a mesmerizing 183.7+/- acre oasis over gorgeous terrain with fields, woodlands, trails, and stone walls. The historic 2-bedroom guest house and party barn are fully restored, and located next to the swimming pond. The main residence, completed in 2010, consists of the center core with porch - for cooking, gathering and entertaining; the owner’s quarters with a 2nd floor suite and 2 bedrooms below; the guest wing with 3 first-level bedrooms, second-floor game room and adjacent 8-bed bunk room and a 4-story octagon with wine cellar at the base and flexible multi-use spaces above. All 7 bedrooms are ensuite plus 3 powder rooms. The attached gambrel barn is a professional grade gymnasium with 6-car heated garage underneath. The interior is like a grand lodge in the American West while the exterior with shingles and gambrel barn is traditional New England. The systems and mechanicals are all commercial grade. The finishes and craftsmanship are consistently superb. The atmosphere is relaxed and fun. As a complete fully furnished package, each and every attribute at Star Hill Farm - the location, land, exposure, privacy, views, guest house, barn, pond, residence and gymnasium- is exceptional, creating one of the finest properties in Vermont.
© 2026 PrimeMLS. All rights reserved. This information is deemed reliable but not guaranteed. The data relating to real estate for sale on this web site comes in part from the IDX Program of PrimeMLS. Subject to errors, omissions, prior sale, change or withdrawal without notice.


