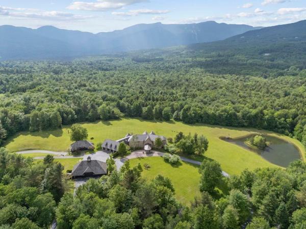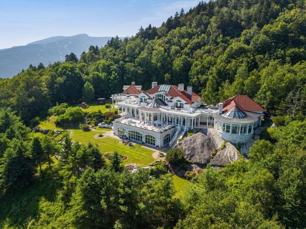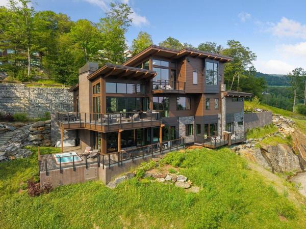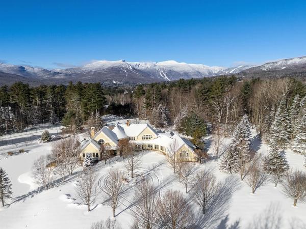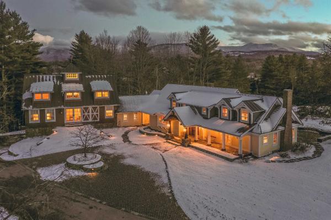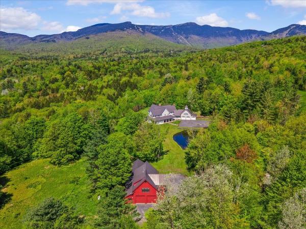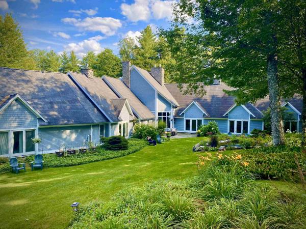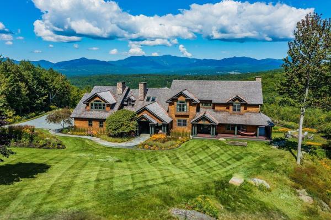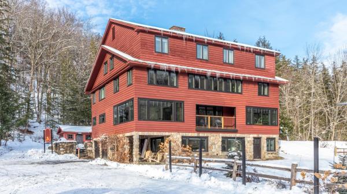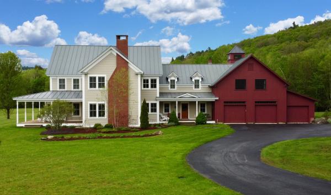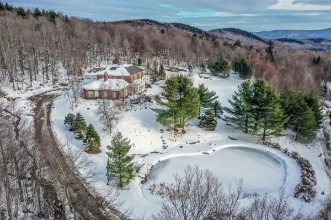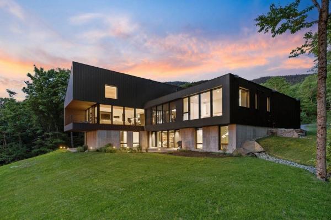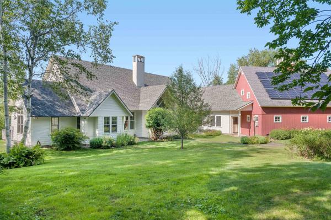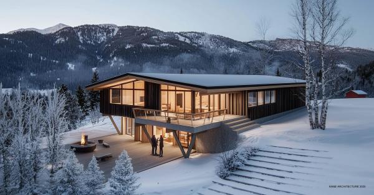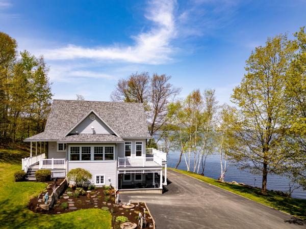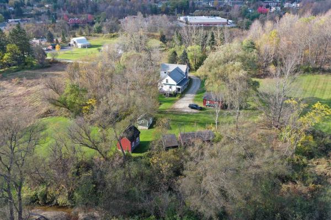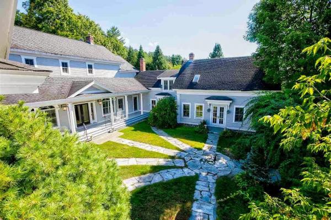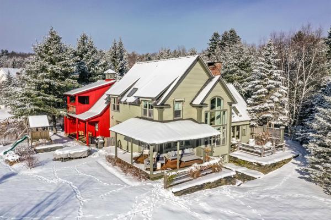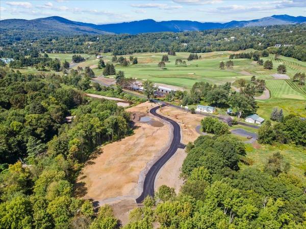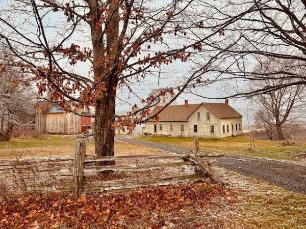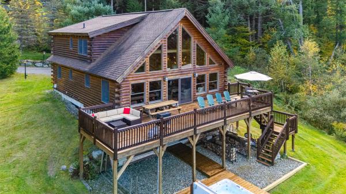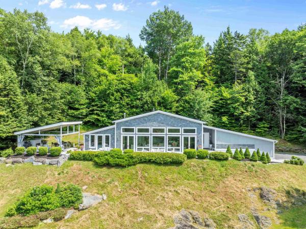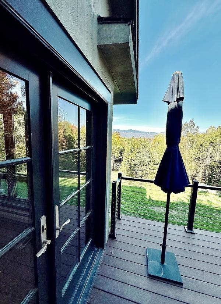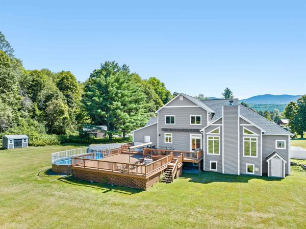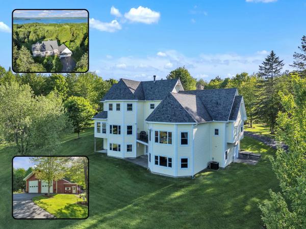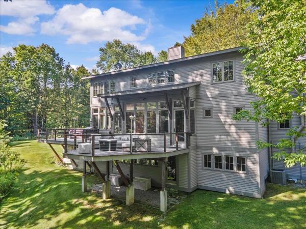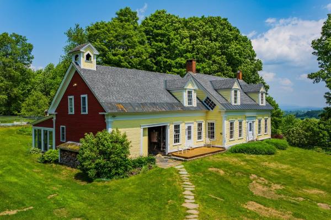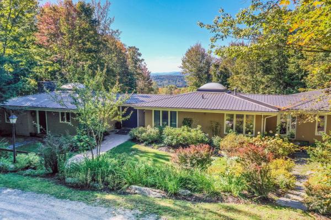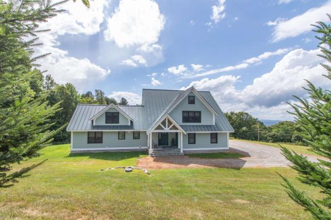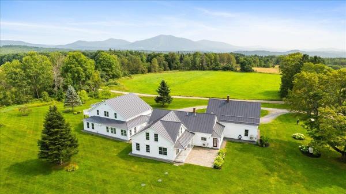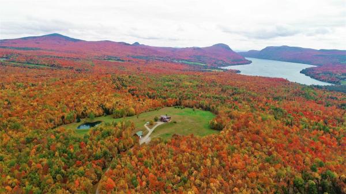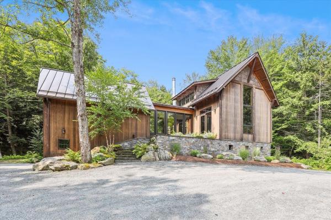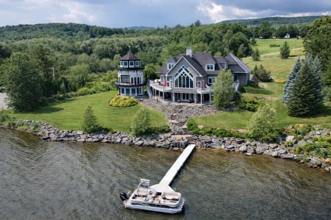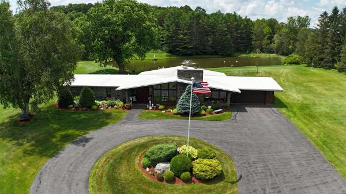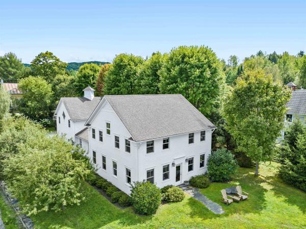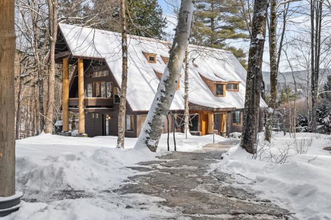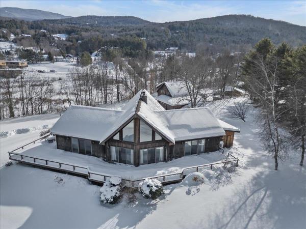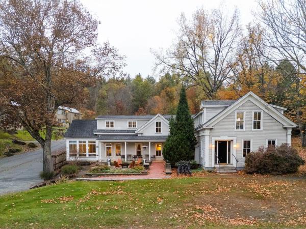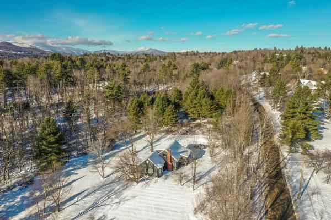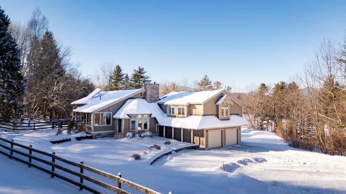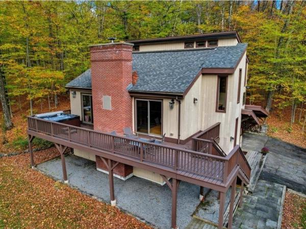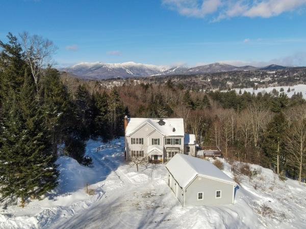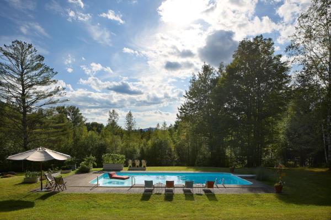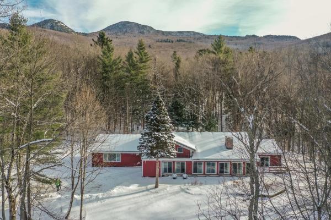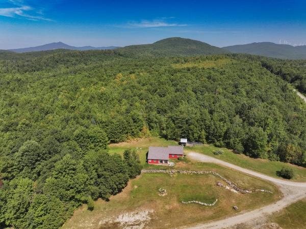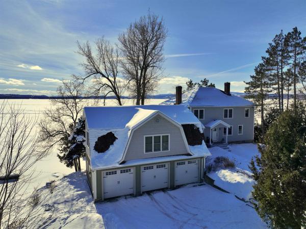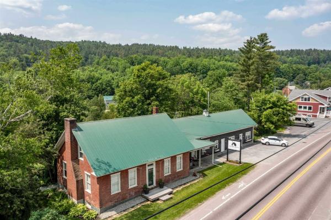Holistically designed and meticulously crafted, reminiscent of a European country estate, Pristine Meadow is one of New England’s most spectacular properties, perfectly sited on 110 park-like acres in the heart of Stowe. Comprised of gently rolling hills, meadows, woodland, swimming pond, hiking and skiing trails, and breathtaking vistas, this quintessential estate provides the utmost privacy. The 14,000 sqft residence features six bedrooms and ten baths, highlighted by Italian-inspired interiors, imported materials, and magnificent architectural millwork. The symbiosis of design and functionality is exemplified by the great room, both grand and comfortable. A state-of-the-art Boffi kitchen with the best appliances, custom cabinetry, walk-in pantry, and charming breakfast room with fireplace and solarium. A wood-paneled study sits just off the main dining room. The second-level primary suite affords dramatic views, spa-like baths, and two dressing rooms. A secondary suite equal in its design and three ensuite bedrooms and a guest apartment complete the sleeping quarters. The finest example of Italian craftsmanship is the indoor pool constructed with hand-laid tile and beautiful travertine, evoking the experience of an Italian palazzo. A fitness room, wine cellar, and laundry room round out the lower level. Not to be understated are a four-bay garage, car/implement barn, and lovely unfinished cottage that could be utilized in so many ways. Pristine Meadow must be experienced!
A design and materials masterpiece, Above the Clouds is one of the most spectacular estates in Vermont. Embedded into rock outcroppings on 15 pristine acres, the setting and views are simply breathtaking. Vermont Danby marble was brilliantly selected as the primary exterior material, and numerous local hardwoods, Italian marble, and sandstone are featured throughout the interior. A spectacular array of floor-to-ceiling windows brings the outside in, creating a beautiful, light-filled home with expansive views from every room. Crafted for grand entertaining, upon entry, a dramatic foyer leads to the dining and great room, which immediately directs your attention to a spectacular veranda and panorama to the mountains and valley below. The primary suite, a private oasis, includes a sunken seating area and splendid bath. Two spacious guest suites grace the upper level with individual terraces, fireplaces, and spa-like baths. A third, private suite, will comfortably host longer-term guests or serve as staff quarters. The lower level is an exquisite recreation venue. A full cocktail bar can host your guests before adjourning to either the 18-seat home theater or game room with marble fireplace; all overlook an opulent, indoor pool and spa. Outdoors is a perfect landscape with stone terraces providing unlimited vantage points and stunning views. Even the drive, forged in stone, provides a spellbinding entry to the property, evoking total privacy, revealing this grand estate.
Experience unrivaled views and a premier, slopeside, Spruce Peak location in this newly constructed, magnificent home. This modern mountain residence was designed by renowned alpine architects Zehren & Associates with floor-to-ceiling glass walls, seamless indoor-outdoor living, and an “infinity view” to Vermont’s natural beauty from every room. Entertain or unwind in world-class amenities including an endless pool and outdoor jacuzzi, custom Japanese soaking tub, infrared sauna, media/game room, and three fireplaces for cozy après-ski evenings. Crafted with precision and curated for luxurious mountain living, this fully-connected smart home features efficiencies such as radiant heat, motorized window shades, an elevator, security system, ski room, executive office, heated garage, primary bedroom with dual walk-in closets, and a backup generator. Each bedroom suite is thoughtfully designed for comfort, privacy, and vantage, and all bathrooms are distinctively designed. The house is under full developer/builder warranty for an additional 1 year. Ski-in/ski-out and just steps from skiing, golf, fine dining, and year-round adventure at Spruce Peak village, 101 Switchback is the ultimate turnkey retreat.
One Stowe's most unique estate properties, "Eden" encompasses 21+ acres of pristine Vermont land, with open meadows and rolling hills punctuated by spectacular mountain views, and bordered the fairy-tale forest trails of the 79-acre Wiessner Woods. Ideally situated halfway between the charming shops and restaurants in Stowe village and the robust recreation activities at Stowe Mountain Resort, Eden offers a private escape for the most discerning owner. The truly exceptional home boasts a magnificent great room with soaring windows, a striking stone fireplace, and formal dining area, all affording panoramic views. The library sets the tone as you enter a quiet corridor leading to 4 guest bedrooms (3 full baths) and a 2 bedroom in-law apartment. The upper level of the home is entirely dedicated to the primary suite, with a sitting room, study/nursery, walk-in dressing room, spacious marble bathroom, and a separate office with 1/2 bath. The gourmet chef's kitchen includes an intimate family dining nook adjacent to the sunroom, which overlooks twin spring-fed ponds and the clay tennis court. Additional amenities include a 3-car attached garage, and lower-level media room, gym, and spa with soaking tub, sauna and steam shower, while outdoors the heated swimming pool, in-ground garden spa, and hot tub are surrounded by an expansive stone patio and meticulously landscaped grounds. This is a one-of-a-kind estate offering located in Stowe's most sought after neighborhood, Edson Hill.
“Tansy Hill Farm” is the quintessential Stowe, Vermont breathtaking, timeless, and meticulously crafted home. This exceptional farmhouse was designed and built by the current owners with an uncompromising eye for quality and detail. Offering over 8000 sq. ft. of beautifully appointed living space, the floor plan is both expansive and exceptionally functional. The main level features a grand living room with French doors opening to a gracious stone patio; an inviting library warmed by a gas fireplace; and a gourmet kitchen overlooking the circular cobblestone drive. The adjoining dining area, also with a gas fireplace, leads seamlessly into a stunning four-season sunroom equipped with a built-in gas grill. A spa-like primary suite with vaulted ceilings and office. A second bedroom offers vaulted ceilings and an extraordinary architectural centerpiece: a partial 20-foot faux oak tree with custom walnut stairs. Second floor offers 2 more spacious bedrooms complete with baths, a comfortable/family area with 1/2 bath, dining table and built in sleeping area. A spiral staircase leading to view the property completes the second floor. Finished basement with exercise room and hot tub. Three car attached garage. Charming one bedroom 2 bath cottage, a 4 stall barn complete with fully fenced area for your animals. Pole barn for equipment and toys. Over 28 acres of fields, woods, ponds and completely private bordering Sterling Brook!!
A breathtaking country estate seamlessly integrated into the Vermont landscape, this exceptional two-residence compound offers refined living less than two miles from Stowe Mountain Resort and just minutes to the charm of Stowe Village. Masterfully re-imagined, the property blends timeless design with superior craftsmanship and luxurious comfort. The main residence spans over 10,000 square feet of beautifully finished interiors, complemented by a separate guest house—each designed to elevate daily living and effortless entertaining. A meticulous renovation showcases the highest quality materials and artisan-level detailing throughout, including custom millwork, wide-plank flooring, finely crafted cabinetry, and premium appliances. Every space reflects an uncompromising commitment to excellence. Outside, a tiered, dry-laid stone patio sets the stage for unforgettable outdoor living, featuring a hot tub, dining terraces, and panoramic mountain views. A tranquil pond enhances the natural beauty and serenity of the setting. This is a rare opportunity to own a legacy estate in one of Vermont’s most sought-after locations—crafted with extraordinary care for generations to come.
Discover a rare and exceptional opportunity to acquire an award-winning luxury inn nestled in the heart of Stowe, Vermont. This distinguished, adults-only B&B has consistently been celebrated as the #1 Bed & Breakfast in Stowe and has earned multiple Travelers' Choice "Best of the Best" awards. It has also secured its place in TripAdvisor's Hall of Fame for over 13 consecutive years of excellence and ranks among the top 1% of hotels worldwide. Spanning 9.24 private, peaceful wooded acres, the inn offers an ideal blend of seclusion and convenience. The property features ten beautifully appointed guest suites with elegant common areas, including a grand living room with a vaulted ceiling, a sun-filled dining room, and an inviting game room. The owner's quarters are equally impressive, comprising a spacious two-bedroom residence with an additional flex room, multiple baths, laundry facilities, and an oversized four-car garage. Beyond its current use, the property offers significant potential for alternative uses or development, with additional acreage for the experienced hoteliers, hotel developer, or lifestyle investors. This is more than an investment—it's a chance to own a truly unique property that combines luxury, privacy, and incredible potential in one of New England's most sought-after destinations, where unparalleled hospitality meets timeless New England charm.
Prime Stowe Hollow location outdone only by it’s spectacular views of the Green Mountains. Panorama’s sweeping vantage of Mt. Mansfield and the valleys below will take your breath away. With a private, top-of-a-hill setting, mere minutes from Stowe Village, this 16+ acre estate features a 7900+/- sf classic Shingle Style architectural gem. The meticulously maintained 4 bedroom, 6 bath home is light-filled with mountain views from nearly every room. With three floors of living space, Panorama was designed for entertaining friends and family. Unwind after a day of hiking, mountain biking or skiing by one of the three fireplaces or head out to the vast, wrap-around deck to take in incredible Green Mountain sunsets. An expansive bonus room makes for an ideal home office or additional activity/gathering space. The impeccable grounds include flowering shrubs, perennial gardens, a wildflower meadow, and a large, professionally built fire pit with generous space for outdoor gatherings in any season. Miles of trails into the protected CC Putnam State Forest and the Worcester Range are easily accessible, while a short walk from the back door leads to Gold Brook for a quick dip in the numerous swimming holes. Panorama is centered in the heart of Stowe Hollow just under 10 miles to Stowe Mountain Resort, 3.8 miles to Stowe village, 15 minutes from Stowe-Morrisville airport, 35 minutes to Burlington Airport, 2.5 hours to Montreal and a 3-hour drive to Boston. No drive-bys.
Turner Mill Inn, built in 1936, is one of the oldest ski destinations in Stowe…and in the US. This property was restored by the current owners, beginning is 2020, with great emphasis on fit and finish. The property abuts Stowe Mountain Resort (Vail) and is located at the corner of Mountain Road and Notchbrook Road. Ski home from the top of Stowe Mountain Resort’s FourRunner Quad, down the Bruce Trail and walk across the street to Turner Mill. The property also has a stop on the Mountain Road Shuttle for easy access to Stowe Mountain Resort and Stowe Village. What is Turner Mill now? Level 1 and 2: (5) bedrooms (4) baths, kitchen, living rooms, dining room, sitting room…3,410 sq’ Level 3: (4) Bedrooms, (3) baths, living room, dining room, kitchen…2,019 sq’ Level 4: Suite One (2) bedrooms, kitchen, bath. Suite Two (2) bedrooms, bath, kitchen. Suite Three (2) bedrooms, bath, kitchen…1,871 sq’ Please see the attached Interactive Property Tour! Reference the attached Architectural Drawing Package showing the floorplans and dimensions. These are not as-built drawings. In addition to the restored, renovated and updated Turner Mill Inn there are 9 acres. (4) acres in the Upper Mountain Road Zoning district and (5) acres in the RR-5 Zoning district. The (5) acres in RR-5 are not developed. Reference Survey attached. For summer swimming fun the property has direct access to Foster’s Swimming Hole in Notch Brook. This is a popular summer attraction in Stowe.
Imagine waking up to breathtaking mountain views on your own private 28 -acre sanctuary, just minutes from Stowe's vibrant village and the world class Stowe Mountain Resort. This charming 8-bedroom farmhouse offers the perfect blend of rustic charm and modern amenities. Gather friends and family in the spacious gourmet kitchen, warmed by a crackling fireplace, or relax by the fire in the family room after a day on the slopes. Adjacent to the kitchen is a dedicated office with inspiring views that bring Vermont inside. Enjoy elegant evenings in the formal dining room and living room, complete with a gas fireplace. Four newly renovated bedrooms with ensuite baths and central air ensure ultimate comfort. The finished basement offers fantastic entertainment space equipped with everything from a pool table to video games. The outdoor kitchen and patio beckon for summer gatherings on your private baseball field and the tranquility of your private pond and hot tub provide space to unwind under a canopy of stars. The property provides easy access to the VAST trail network The extensive 4-car garage was designed with gear storage in mind. This is more than just a home; it's a Vermont lifestyle.
Robinson Springs stands as one of Stowe’s most coveted enclaves—renowned for its elevated property values, exceptional privacy, and unmatched proximity to both Mt. Mansfield’s year-round adventures and the celebrated amenities of Edson Hill and the village. Rarely does a property of this scale and promise come to market in such a premier location. Set on 17 pristine, private acres, the estate is approached by a winding drive that circles a serene sylvan pond before rising to an enviable plateau. Here, an estate-quality homesite enjoys long, beckoning views and a sense of seclusion seldom found today. Designed and built in the tradition of classic grand Vermont residences, the home showcases a library-worthy wood-paneled office—fit for a modern-day J.P. Morgan—and a bespoke great room ideal for gathering, entertaining, and celebrating mountain life at its finest. With thoughtful, modest updating, this property has the potential to become a true legacy compound—an extraordinary retreat for family, guests, or executive use. For those seeking land, privacy, inspiring views, and a neighborhood capable of supporting Stowe’s finest residences, this offering stands as a rare and remarkable opportunity.
Located high above the valley on 12 private acres, Vista House is one of Northern Vermont’s most original and striking modern residences. Designed by the nationally acclaimed Birdseye Architecture and completed in 2019, this award-winning property delivers unmatched panoramic views of the Green Mountains and Waterbury Reservoir. Every inch of the 4,700± square-foot layout is sophisticated and tailored. Expanses of floor-to-ceiling glass create a seamless visual connection to the landscape, while white oak flooring, Vermont marble and slate, and western red cedar siding highlight the level of finish quality. The interior layout is purposefully open, with bold sightlines, dramatic ceiling heights, and interconnected living spaces that are ideal for both entertaining and a private retreat. A sleek, chef-caliber kitchen anchors the main level, flanked by a walk-in pantry and a glass-wrapped breakfast area. The first-floor primary suite offers complete privacy and wide-ranging views. Downstairs, three ensuite bedrooms and a secondary living area with kitchenette complete the lower walk-out level. Radiant heat throughout, high-speed connectivity, and smart design choices ensure comfort year-round. The property sits in close proximity to protected forest land and just minutes from top ski and recreation destinations as well as the energetic food and entertainment scene of booming downtown Waterbury.
This architecturally designed contemporary farmhouse sits on 13.4± acres and combines beautiful craftsmanship with attention to detail, including beautiful views from every window. Situated convenient to Burlington, Stowe and The Mad River Valley, and minutes from Waterbury Village (which in 2024 was featured by The Boston Globe as “the best little foodie town in New England”), this home is located on a secluded private road with mountain views, and a serene environment. The first floor has an elegant entry foyer, living room, dining room, primary bedroom suite, office/bedroom, mudroom replete with a dog shower, powder room and gourmet kitchen with Sub Zero, Wolf and Cove appliances, custom made cherry cabinets, Vermont Verde marble countertops and a separate breakfast nook and den. The second floor includes three bedrooms, two full baths, and spectacular views of both the Mansfield and Worcester mountain ranges. The finished basement has a custom-built office, full bathroom, and a workout room. Both the basement and first floors have radiant heated floors. Outdoor features include extensive landscaping with perennial gardens, stone patios, a hot tub, firepit, swimming pond and a post and beam constructed, standalone tree/playhouse. Energy and heating features include solar panels and heat pumps that provide warmth in the winter and air conditioning during the summer months. This home has it all.
This custom residence is under construction and offers the perfect blend of privacy, craftsmanship, and lovely scenery. Ideally situated on a gently sloping 2± acre lot with desirable southerly and westerly exposure, the home is designed to capture stunning sunsets and views of Mt. Mansfield. Spanning approximately 3,281 square feet, this thoughtfully designed home will feature 4 bedrooms and 4 1/2 baths, providing ample space for family and guests. The interior will showcase hardwood, tile, and concrete flooring, combining warmth, texture, and modern durability. The open-concept living area includes a Jotul gas stove and seamlessly connects to a covered deck. The gourmet kitchen will be equipped with energy-efficient appliances and high-quality finishes, reflecting both function and style. The home will also include central air conditioning for year-round comfort and an attached 2-car garage for convenience. Buyers have the opportunity to customize certain aspects of the design, including interior finishes, built-ins, the addition of a screened porch, and landscaping to suit personal tastes and lifestyle preferences. Located just one mile from historic Stowe Village, this property offers easy access to the area's shops, dining, and recreational amenities. Gristmill Builders is known for their exceptional quality, fine craftsmanship, and meticulous attention to detail. Additional acreage is available.
Hot tub in the landscape. Stately maples. Pristine pond. Vineyard. Orchard. Stream-side gazebo. Rich palette of traditional materials and finishes, subtly executed and superbly maintained. Short stroll to The Pinnacle and the 15,000 acre Putnam State Forest. Kitchen of patinated cabinetry, concrete, glass tile, stainless steel with an island seating many, all in front of the wood-burning fireplace. Adjacent office nook and pantry cupboards. Wolf, Sub-zero, and Gaggenau. Open to dining and great room. Screened-in 3-season porch with toasty soapstone wood stove and adjacent flagstone terrace. Wide-board pine flooring throughout. 1st floor primary suite w/ walk-in closet, private deck, and expansive bathroom of lichen green tile, frameless glass, and granite; with a clawfoot tub, large shower, bidet, and door directly to the landscape and outdoor shower. All overlooking the large swimming pond, mountain views, sunsets, and orchard. Large mudroom with built-ins. Private artist studio loft with separate staircase and utility sink. Loft family room with it’s own staircase and 1/2 bath. A third staircase to 3 bedrooms with one en-suite. Lower-level fifth bedroom and/or gym space with 3/4 bath, sauna, fieldstone walls, and French doors out to the landscape and hot tub. Attached oversized finished and heated 1-car garage with utility sink and additional storage bay. Propane-fired standby electrical generator. Central humidification system. 2 storage sheds. 50 GPM well. Total rebuild means essentially 2009 new construction. SO MANY phenomenal family and friends gathering spaces, quiet refuges, work spaces, and storage areas. Pond swimming parties. Hammock naps in the gazebo. Contemplative glass of wine on the porch and dozing off to a serenade of crickets and owls. Fruit tree pruning with an Alfresco lunch beneath the pergola. Friends and family spilling in after snowshoe and skiing adventures and collective preparation of a hearty feast. Everybody wants to be here.
Private Lakefront Estate awaits... resting majestically on 7.2 deeded acres overlooking Farrants Point, Owl's Head, Bear Mountain, and views into Canada. Live comfortably in this well-appointed home with 3 finished floors, lots of natural light, 2 full kitchens, w/ open floor plan. All floors with wrap around decks/patios to enjoy the mesmerizing views of Lake Memphremagog Sunrises. Choose from several beaches on the properties, even catch the Sunset views off Farrants Point! Do you have a sea plane? You can land it here... You can boat across the bay for fine dining at "The Eastside" Restaurant, which includes a Pub, Bakery, and Boutique Shopping! Plenty of room for all your hobbies with a 5 bay garage including 1 w/ radiant heat, 1 w/ lift, separate chicken coop, and a 72'LX32' WX35'H Boat House w/27' door, includes prep kitchen, office & balcony! Stroll along the point to enjoy the natural habitat w/ nesting birds, or fish off the point. Great swimming, boating, fishing, and opportunities to recreate. Minutes to Interstate, Airport, hospital, hiking and biking trails, 25 minutes to Jay Peak Resort, and easy travel to Boston, Montreal, and Burlington. Bonus of municipal water & sewer...imagine an art gallery, a gated community, a wedding venue, it's an open canvas ready for the new owners to cherish. (Boat dock, pontoon boat and side by side will convey). Once in a lifetime opportunity...
314 Lincoln Street is a residential property located in Waterbury Vermont encompassing 108.3 acres of land in a picturesque country setting with an historical residence. The parcel is located 0.5 miles from Interstate 89, Exit 10, and 1 mile from Waterbury Village. The land consists of bucolic pastures, a portion of Graves Brook, some wooded hills, and pastoral views of the Green Mountains. Waterbury is located at the crossroads of Interstate 89 and VT Route 100 in the heart of the Green Mountains. It’s an easy commute to both Burlington and Montpelier and is a 30-minute drive from Burlington International Airport as well as a 2-hour drive to Montreal. Waterbury is known for its proximity to skiing, hiking, biking, golfing, and fishing destinations. Tucked between Stowe Mountain Resort and Sugarbush Resort this location is at the epicenter of Vermont’s outdoor recreation. Downtown Waterbury boasts a number of small shops and excellent restaurants and breweries as well as regional employers and a large state office complex. The property also abuts the Country Club of Vermont.
An exceptional investment opportunity with substantial income flow and lucrative development potential in a prime location, adjacent to the Copley Country Club. Gold painted, 45 seat movie theater with tiered seating and surround sound. An indoor swimming pool with waterfall and hand painted, fiber optic lighted, celestial ceiling, private changing rooms, indoor and outdoor hot tub and a poolside bar. This home based business property has been used as an Inn with a live in Innkeeper, a wedding venue, An Airbnb and retreat destination. Located in Morristown Vermont, in the picturesque village of Morrisville, which is set alongside the winding Lamoille River, 9 miles from Stowe & central to Smuggler's Notch as well as Jay Peak Resort. 4.5 miles from beautiful Lake Elmore. Luxurious details and impressive architectural design throughout including a formal foyer with blue stone and blue pearl granite, a dramatic great room with coffered-lighted ceilings, impressive columns and temp cast solid stone firebox hearth/oven, elegant iron-trimmed stained glass, antique chandeliers and light fixtures, curved archways, circular staircase, hand shaved-wormwood chestnut doors and gated courtyard with wrought iron fence. French doors lead to private, European/garden culture inspired backyard. 4 private, self contained suites, each with its own kitchenette, full bath and balcony/courtyard. The 3 bedroom Farmhouse would make a wonderful live in owner opportunity. This is a must see!
Perched in the sought-after Stowe Club community, this exceptional turn-key residence captures the essence of effortless mountain living. Located just minutes from the village, the Mountain Road and Stowe Mountain Resort and set on a private, low maintenance ½ acre, this home enjoys stunning unobstructed views of the Worcester Mountain Range. Built in 2004 and meticulously renovated, it blends modern luxury with timeless design. A soaring great room anchors the main level, where cathedral ceilings and floor-to-ceiling windows create a dramatic backdrop of mountain scenery and natural light. The newly designed chef’s kitchen is a showpiece, featuring state-of-the-art appliances and custom cabinetry; providing an elegant flow that's ideal for gathering and entertaining. A built-in sound system enhances the experience throughout the main living spaces. With 4 bedrooms, 4.5 baths, a home office and a fully finished walkout lower level with a kids’ zone and built-in rock climbing wall. The property's outdoor area also includes a well maintained flat yard with dedicated entertaining space and a newly installed flagstone patio and wrap around deck; inviting seamless indoor/outdoor living. Additional features include a heated garage, renovated primary bedroom and bathroom and thoughtful upgrades throughout. Whether you’re looking for a full-time residence or a relaxing getaway, this property offers the best of both worlds in one of Stowe's most desirable communities.
Welcome to River’s Edge, a new luxury riverside community by Riverwatch Building Co. Nestled along the West Branch River and adjacent to Stowe Country Club, this thoughtfully designed modern home offers a perfect blend of elegance, comfort, and Vermont charm. This 3-bedroom, 3.5-bathroom residence features an open-concept main level with a chef’s kitchen, walk-in pantry, and a wall of windows showcasing direct river views from both the living room and primary suite. High-end finishes include stone countertops and beautifully tiled baths. The primary suite offers a serene retreat with sweeping views, while the second floor provides two spacious guest bedrooms, a shared bath, and a convenient laundry room. Additional amenities include a mudroom, finished basement with bathroom, one-car garage, and central air conditioning—all designed for today’s modern lifestyle. At River’s Edge, you’ll find more than just a home—you’ll discover a neighborhood. With direct access to the Stowe Recreation Path, year-round biking, walking, and skiing are right outside your door. This exclusive riverside enclave combines natural beauty, mountain vistas, and in-town convenience, creating the ultimate Stowe retreat. Interior photos are examples of the finish level within the home.
**Click Explore 3D Tool in the photos to see the video!** Come home to Vermont. Life is real here, dream it, live it. 250+acres hay fields. Sweeping views invite you to sit and stay awhile, relax, breathe..call this place Home. Venture back to times that were slower as the morning awaits you just outside your screen door..Ponder as you gaze upon the apple orchards and meadows beyond as far as the eye can see. This is where you can make your coffee on the classic wood fired kitchen stove. Sit and stay awhile on the farm front porch and watch the day go by. This classic 1876 farmhouse awaits you on 354 acres with enchanted days and rainbow sunsets best enjoyed right from your own back porch. The original 100+’ barn has begun to be restored with a new metal roof, and side board replacements. The main house features classic hand hewn post and beam ceiling ties with a main floor bedroom, living is easy, with four additional bedrooms upstairs. The parlor promises to be a warm and inviting gathering place where you can cozy up to the pot belly stove in your favorite comfy chair.There’s also a “hidden office” up the kitchen stairs to accomplish your workday in peace and quiet away from main floor activities.Harvey Lake is minutes away with its public beaches and picnic areas.Easy access to I-91. Other suggested uses may include an agricultural educational facility*, a wedding barn venue*, dairy, cow or sheep farm, etc.*(with town and Land Trust approval).
A Classic Vermont Retreat with Sweeping Mount Mansfield Views. Welcome to your quintessential mountain getaway — a stunning 4-bedroom, 3-bath log cabin perfectly positioned to capture panoramic views of Mount Mansfield. Crafted with timeless detail and natural materials, this home exudes warmth and craftsmanship at every turn. Expansive windows frame the mountain vista, filling the interior with golden light and a sense of peace that’s hard to find anywhere else. The heart of the home is the great room, anchored by a classic wood-burning stove and accented by soaring log beams and hand-hewn finishes. The open kitchen invites gathering, with custom cabinetry, stone countertops, and a generous island for casual dining. Multiple living areas, both intimate and open, make this home ideal for entertaining or quiet reflection. Upstairs you will find an en-suite primary along with an oversized loft for additional sleeping accommodations. On the lower level of the house you’ll find the ideal room for recreation with a pool table and big screen TV. Step outside and enjoy the hot tub year round or the spacious deck - perfect for morning coffee or stargazing by night. With a blend of rustic character and modern comfort, this property captures the best of Vermont living — privacy, beauty, and connection to nature — all within easy reach of Stowe’s world-class skiing, dining, and outdoor adventures. Being sold furnished with exceptions. This is turn key with an established rental history.
"Aston Hill" - Perched on one of Stowe’s most coveted view parcels, this premium Stowe residence is a refined retreat that captures the romance and elegance of Vermont living at its finest. Thoughtfully designed and impeccably crafted, the home offers a sophisticated yet inviting atmosphere that enchants from the moment you arrive. Inside, contemporary design meets timeless comfort, with a soaring-ceiling great room anchored by a striking fireplace—perfect for cozy evenings or entertaining with style. Every detail reflects quality and taste, from the finishes to the flow of the living spaces. Step outside to a private, tented patio lounge, also with a fireplace, where long-range views stretch out before you, offering a serene backdrop for quiet moments or unforgettable gatherings. Intimate and secluded, this is a truly unique property that elevates everyday living. For those who adore Vermont and appreciate design, this gem is a must-see—just be prepared to fall in love.
Fully Renovated Home in Stowe, VT – Move-In Ready! Location, amazing mountain Views, and Modern Living — All in One Exceptional Package! Be among the first to experience this completely renovated 4-bedroom, 3.5-acre retreat, ideally located adjacent to the iconic Pinnacle hiking trail with breathtaking views of Mount Mansfield from nearly every room. This home combines the charm of Vermont living with all-new, modern comforts and finishes. Highlights include: Brand-new chef’s kitchen with high-end finishes and appliances Beautifully updated bathrooms throughout New flooring and fresh interior design touches One-car garage addition for convenience and storage New furnace and A/C for year-round comfort expansive new deck and railings, perfect for entertaining or soaking in the views Main floor primary suite with serene mountain vistas Large wood-burning fireplace for cozy winter nights Just minutes from Stowe Village, local shops, and ski resort amenities, this turnkey home is move-in ready for the upcoming ski season. Whether you’re looking for a full-time residence, vacation escape, or investment opportunity, this property delivers the best of Vermont’s mountain lifestyle. Property is agent owned.
Immaculately maintained 4-bedroom, 5 ½-bath contemporary home set on 3.2 acres, just minutes from golf, the recreation path, skiing, and all of Stowe’s world-class amenities. Designed for gathering with family and friends, the open kitchen, dining, and spacious living room with cathedral ceilings and wood burning fireplace create a warm and inviting atmosphere. In the warmer months, step outside to a large deck with an inset pool, hot tub, and retractable awning for shade—perfect for summer and fall entertaining. The main-floor primary suite offers a spacious retreat with a large double vanity, soaking tub, and separate shower. Upstairs, you’ll find three generously sized bedrooms with mountain views, a versatile bonus room, and two full baths. Explore the lower level with a custom wet bar, expansive entertainment room with a gas stove, two additional bonus rooms, and two full baths—ideal for hosting guests or creating private spaces for work and play. An oversized garage provides plenty of room for cars, outdoor gear, and sports equipment. This home offers the perfect blend of comfort, convenience, and resort-style living in the heart of Stowe.
WELCOME TO HIDDEN HAVEN -A Stunning Country estate on 137 private acres w/ breathtaking views of Lake Memphremagog & VT's Green Mountains. Situated 1/2 mile off Lake Rd & accessed via a private gated drive, this remarkable property offers a perfect blend of refined living & outdoor adventure. Custom 13-room home boasts nearly 6,000 sq.ft. of living space w/ exceptional craftsmanship, including custom-milled woodwork, 10ft ceilings, stained glass skylight & beautifully appointed library. The gourmet kitchen is a chef's dream with gas cooktop, pot filler, imported tile backsplash, granite counters, double oven & walk in pantry. The 1st floor primary suite includes a spa-like bath, walk-in shower & walk-in closet with laundry area. Upstairs are 2 add'l bedrooms, full bath w/ 2nd laundry area. The walk-out lower level is the ultimate entertainment space with a home theater, large bar & game area. A 40'x100' outbuilding includes a full workshop upstairs, ideal for hobbies, toy storage or business use. An 8 KW grid tied solar array helps power the home efficiently & high speed internet. Automatic 15 KW power outage protection generator. Property includes roads throughout to access over 100 acres of natural forest, thriving garden, apple orchard & separately deeded 10 acre parcel that can support another dwelling. Don't miss your opportunity to escape the hectic world & live in this beautiful unspoiled part of VT on your own peaceful estate that you share with the local wildlife.
Set on a serene 6.5-acre double lot, this turn-key, custom Sisler Builders home blends modern design with its wooded hillside setting, creating both privacy and a deep connection to nature. The architecture embraces the landscape, with walls of glass in the main living areas bringing in forest views and natural light, while smaller windows on the opposite side preserve seclusion. Warm natural materials combine with clean modern finishes, creating interiors that feel both sophisticated and inviting. The thoughtful layout features open living, dining, and kitchen spaces on the main level, bedrooms on the upper level, and a walkout lower level with a guest room, exercise space, and recreation area. A separate guest apartment above the garage provides flexibility for visitors or extended stay needs. This property is enhanced by numerous features: central A/C, fresh air system, smart home technology, Generac backup power, surround sound, full alarm system, wraparound deck, outdoor fire pit, two utility sheds, and four garage bays. A rare offering, this turnkey retreat combines quality craftsmanship, modern comfort, and a private natural setting—just minutes from Stowe village.
Sited at the end of a town maintained road, Highlands Farm in North Danville, Vermont is one of the best preserved Vermont hill farms of the era. The 240 acre land component consists of 55 acres of prime hay fields and pastures, 185 acres of extremely well maintained woodlands that include an active sugarbush. The ongoing 40 year stewardship by the current owners of this property has preserved an extremely fine working landscape coupled with a period correct Greek Revival farmhouse. The farmhouse replete with hanging oil lamps, period flooring, period windows and extensive original woodwork underwent an extensive restoration in 1985 under the ownership of the current owners. The focus was the retention of all original fabric while outfitting the house for the first time with modern electrics and systems. As part of the ongoing restoration, a period barn was moved from Sharon, VT, an addition as well as a swimming pool were added. The farmhouse with its six bedrooms is light filled and features extraordinary local and long range views to Mt Washington and the White Mountains. Truly one of the finest intact Vermont farmsteads located in the Northeast Kingdom in close proximity to all forms of recreation, culture and vibrant communities.
Set on over six acres of both wooded and open land, this exceptional property offers a rare combination of privacy, charm, and convenience—just minutes from all of Stowe’s world-class amenities. At its heart lies a spacious home anchored by a striking stone fireplace and rich wood floors, with French doors opening to an expansive deck with a new hot tub that seamlessly blends indoor and outdoor living. Designed for gathering and entertaining, the dining area frames mountain views, while the thoughtfully planned kitchen strikes the perfect balance between privacy for cooking and connection to the main living space. Off the kitchen is an en suite bedroom while down the hall, the primary suite provides a tranquil retreat with an oversized shower and large soaking tub. In the guest wing you will find five additional bedrooms and four baths that ensure abundant accommodations for family and friends. On the lower level, a versatile entertainment area—with game room and kitchenette—offers endless opportunities for fun and relaxation no matter your age. Outside, a fenced, heated pool framed by elegant stonework creates a private resort-like setting, while the detached garage supplies generous storage for gear and equipment. With its spacious layout, inviting amenities, and unbeatable location, this property delivers the perfect Vermont retreat where memories are made and every season can be enjoyed.
Trailside homes as nice as this one don’t come on the market often, so don’t delay and take advantage of this opportunity. Custom-designed and built in 2006, this home offers nearly 4,000 square feet of finished space, making it ideal to share with all your family and friends. Part of the original home, the open main living area is very spacious, yet warm and inviting, with exposed beams, VT Castings gas fireplace, and French doors to the deck. Storage and work surfaces abound in the U-shaped kitchen area, which boasts a 6 burner commercial gas range, plus a wall oven, built-in microwave, and center island with seating. Built-in shelving on the landing at the top of the stairs creates a lovely library, with room for seating and even a daybed. To the right you’ll find a beautiful primary suite with vaulted ceiling, sitting area, and en suite bath with dual sinks, a jetted tub and separate shower. Two additional bedrooms with a shared full bath and a laundry room complete this level. Continue the climb to the third level, where you can create a bunkroom for overflow, an office, or anything else you may need. That’s not all, make your way to the finished, walk-out basement to find a second kitchen, ¾ bath, huge family room, and a wine cellar. The unfinished portion of the basement provides good storage, with additional storage in the attached, oversized two-bay garage. Get into this home before snow starts falling for a front-row seat to the revitalization of Burke Mountain
Welcome to the Mad River Valley, where mountain vistas, four-season adventure, and Vermont charm converge. Only 8 minutes from Sugarbush Resort, this property offers one of the most panoramic views in the entire valley. Set on 10 private acres with a heated inground pool, this hillside retreat is designed for year-round enjoyment. The beautifully updated log-style home features a new two-level mountain-facing deck, fresh cedar shake siding, handsome porticos, custom stained glass lighting and two newer ¾ baths on the lower level. Inside, the open layout is warm and inviting. The great room with its soaring ceiling and stone hearth is the heart of the home, ideal for cozy fireside gatherings. A chef’s kitchen with granite counters, stainless appliances, and a walk-in pantry opens to the dining area for effortless entertaining. A quiet den offers views of the ski trails, while the essential Vermont mudroom keeps gear organized. The private primary suite sits in a loft with a balcony overlooking the great room and mountains. The lower level includes three bedrooms and two updated ¾ baths, giving family and guests plenty of space to unwind. Step outside to the expansive new deck and take in the panoramic vistas. Grab your Binoculars and watch your family friends ski down Mount Ellen. There’s no better spot to enjoy Après ski time on the deck after a fun ski day. Watch the shooting stars light up the sky overlooking Mount Ellen, Mad River Glen and Sugarbush. Make memories here.
Location drives value. Just minutes from Burke Mountain, home to Burke Mountain Academy and a short ride to the Kingdom Trails Network, this completely renovated (studs to siding) Vintage Vermont Farmhouse sits in the center of Vermont's NEK (North East Kingdom) a recreational paradise. Little was left untouched; efficient and modern heating and cooling systems, new septic, newly drilled well, insulated basement, all new windows and a three car plus garage with apartment above (handicap accessible via elevator). Three hours from Boston & Montreal, this area is well known for skiing & riding, biking, fishing and hunting, hiking, ice climbing, snowmobiling, etc…. It isn’t a seasonal go to location, it is a year round hub of outdoor adventures.The home has been thoughtfully updated to meet modern expectations while retaining its signature Vermont charm. Six bedrooms and seven baths, and over 5000 sq ft, 1508 Sugarhouse Road offers a work out room, sauna and generous common areas. This home is well suited for large families, groups or multi generational living. The self-contained apartment above the garage has a private entrance, kitchen, bath and laundry; think STR, extended family stays or staff/overflow accommodations. The property is close to Burke Village and a short drive to Lyndonville, with varied dining options and amenities including groceries, coffee shops, gear rental and sales and post office. This farmhouse represents an exciting opportunity to own a turnkey property with income potential in a vibrant, welcoming community. Burke offers choice at the high school level and is just exits away from the intersections of interstates 91 & 93. Please visit the 3D tour accompanying the listing.
Escape to your own 500 acre retreat at the Whetstone Lodge. Enjoy views in every direction from stunning views of Lake Willoughby, the GreenMountain Range, Jay Peak and even a private swimming pond. The lodge is wonderful for entertaining. It offers a very open concept on the main level with a centralwood burning stone fireplace. The main floor is completed with a bathroom, 2 bedrooms and a utility room. Upstairs there is a large game room, a guest bath with laundry and a large primary suite including a bath with a tile shower and a claw foot soaking tub with a stunning lake view. The primary also has a private balcony. Storage is contained in a detached garage with a large garage door on the lower level and a high drive to the upper level. Those of you that like space, privacy and nature will appreciate the 500 acres of private land. Around the Lodge there is ample open land while the remainder is mainly wooded with miles of private trails for hiking, snowshoeing, skiing, and atving. Snowmobile enthusiast will appreciate the direct VAST trail access. The woodland offers good long term timber resources as well as maple sugaring potential. Wildlife abounds this property. A mountain valley includes a series of beaver ponds. Property is about 25 minutes to Burke Mountain and 50 minutes to Jay Peak.
Just minutes from Stowe Village, Ogden Falls is an exceptional mountain retreat, perfectly sited on ten acres to showcase the natural landscape, including an impressive waterfall as well as access to miles of the area's best year-round recreation. This architecturally stunning home features an open-concept layout with a gourmet chef’s kitchen, dining area for ten, and a cozy living space anchored by a wood-burning fireplace. Striking floor-to-ceiling windows showcase the picturesque Falls Brook and fill the home with natural light. The private, primary suite includes a spa-like ensuite bathroom with double vanity, large shower, and serene views. Flexible spaces for gathering, relaxing, and enjoying all seasons, both indoors and out, make this home the perfect sanctuary. Downstairs offers a spacious den, guest bedroom, a second bathroom, and extensive built-in storage for outdoor gear. Permitted for 4 bedrooms, there are options to create additional bedrooms in the lower level. Outside, enjoy a stone patio with a fire pit, multiple seating areas, fly-fishing, and direct access to nearby trailheads. Cross-country, backcountry, alpine skiing, and mountain biking at Stowe Mountain Resort, just minutes away. This is a rare opportunity to own a thoughtfully designed mountain refuge in one of Stowe’s most peaceful and inspiring settings.
Magnificent lakefront retreat on beautiful Lake Memphremagog in Northern Vermont, offering 10+ private acres of manicured grounds and 271 feet of shoreline with sweeping panoramic views across one of Vermont’s most prestigious international lakes into Canada. This custom-designed and expertly crafted home features over 5,600 square feet of finished living space on three levels (floorplan sketches on file), including 4 bedrooms and 3.5 baths, thoughtfully designed for both everyday comfort and exceptional entertaining. Built with uncompromising attention to detail, the residence showcases high-end, top-quality finishes, premium materials, and superior craftsmanship throughout. The main level offers a grand living area overlooking the water, a gourmet kitchen, radiant heat, central air, and elegant architectural details. The walkout lower level is ideal for gatherings with a spacious billiard area, family room, full kitchen, and private home theater. A truly one-of-a-kind three-story lighthouse guest suite provides 360-degree views and wraparound decks, delivering an unforgettable guest experience. Additional amenities include an attached two-car garage and a detached two-story storage garage. Custom stone walkways lead to a lakeside patio and private docks, perfect for boating, swimming, and fishing. Enjoy breathtaking sunrises, peaceful surroundings, and an extraordinary blend of luxury, privacy, and recreation in this exceptional lakefront property. This is a rare opportunity to own one of Lake Memphremagog’s most distinguished and beautifully crafted homes, this exceptional offering stands among the lake’s premier estates and delivers extraordinary quality, privacy, lifestyle, and remarkable value for all that it includes.
Discover a rare Vermont estate at 260 Morrison Road in Barre Town. This striking 3-bedroom contemporary home combines native Vermont stone and walls of glass to capture sweeping mountain views. Set on 89± acres with over 4,000 feet of road frontage, the property offers a private sanctuary with a spring-fed pond and fountain tucked into the backyard—perfect for quiet reflection or entertaining. A separate guest house enhances the appeal as a family compound, accommodating extended family or visitors with ease. Beyond its immediate charm, the acreage presents future opportunities for subdivision or development, adding to its legacy potential. Additional highlights include a paved circular driveway, attached 2-car garage, and a finished walk-out lower level. Just minutes to Barre, Montpelier, and I-89, yet worlds away in peace and privacy.
Situated above the Little River just south of Stowe Village, this beautifully updated 5-bedroom, 5-bathroom home is located in the Adams Mill neighborhood. An open floor plan welcomes you with abundant natural light, flowing seamlessly through the spacious living areas. The gourmet kitchen has been thoughtfully updated and features a Wolf range, custom cabinetry, wine fridge, and stunning white princess granite countertops perfect for entertaining or quiet evenings at home. The living room is centered around a cozy gas fireplace and offers multiple areas for gathering or relaxing. The first-floor primary suite features dual walk-in closets and a luxurious ensuite bathroom. Upstairs, four generously sized bedrooms offer custom window treatments along with two beautifully appointed full bathrooms. Above the two car garage, a large bonus room bathed in natural light serves as an ideal media room, guest overflow space, or a family retreat complete with its own bathroom with a shower. Step outside to a patio and stonework designed by Ambler Design, featuring a BBQ area and a hot tub perfect for enjoying Stowe's stunning seasons. The Adams Mill neighborhood offers privacy and a warm sense of community. With quick access to Route 100, I-89, the village, local schools and Stowe Mtn. resort, you're never far from everything Stowe has to offer. The neighborhood features a community pond and over 20 acres of shared woodlands bordered by Land Trust trails.
Upper Pines Lodge is a one-of-a-kind masterpiece of design and craftsmanship sited on a private 7.6-acre lot with mountain views, manicured grounds and majestic pines just minutes from Sugarbush Resort and all the amenities the Mad River Valley offers. In 2000/2001 local architect David Sellers was enlisted to re-design and transform the original 1968 home into what is now Upper Pines Lodge. The footprint of the house was doubled in size to 3600 sq ft, and a complete rebuild was undertaken. Among the many unique features are: a 3-story atrium, impressive maple tree trunks in the main hall, custom cabinetry with cherry & birch bark inserts, huge Wolf range, artisan crafted lighting fixtures, furniture and built-ins, exquisite VT marble counters/vanity tops, showers, & sink, hand blown glass sinks, gorgeous stonework, a 4+ person steamroom, luxurious primary suite, expansive deck with firepit, and so much more. Ongoing improvements since the 2001 re-build include a 3-car carriage barn & sports equipment shed in 2019, a complete renovation of the great room with 3 walls of windows & French doors in 2021, a complete redo of the wrap-around deck system in 2023/24, and an all-new cedar shake roof in 2024. This spectacular Lodge is offered as a fully furnished turn-key opportunity with a mix of antiques, custom made furniture, rugs, artwork & more with few exclusions. Make this magical VT mountain retreat your family's Shangri-la.
Perched on a sunny knoll with sweeping mountain vistas, this true classic Vermont chalet blends timeless character with thoughtful updates. Historic chalet lines frame a dramatic main living space featuring a soaring peaked ceiling, hand-hewn wood beams, and a central fireplace. All perfectly positioned to capture big mountain views and unforgettable sunsets. The recently updated kitchen and baths bring modern comfort while preserving the home’s authentic alpine feel. From the main living area and expansive deck, enjoy commanding views of Mt. Mansfield and Stowe Mountain Resort, while the kitchen looks out toward the Worcester Range and Stowe Pinnacle. The open-concept main floor flows seamlessly into a serene primary suite with equally impressive views, complemented by two guest bedrooms and a loft that completes the level. The walk-out lower level is designed for après-ski relaxation, offering a spacious recreation area with a custom bar, pool table, and ample room to gather and unwind. Adding exceptional flexibility, the property includes a detached three-car garage with a one-bedroom apartment above—ideal for guests, rental income, or extended family. With a generous lawn, abundant natural light, and panoramic scenery in every direction, this is a quintessential Vermont mountain retreat.
Beautifully renovated second-floor apartment in a prime Stowe location with ideal commercial space on the first floor. The property is thoughtfully updated and preserved with custom stonework, patios, and a covered porch. The first-floor level has multiple spaces with two half bathrooms and a mezzanine that could serve as a conference room or lounge. The spacious, well-designed, one-bedroom, one-bath apartment in the upper level has a private entrance and dedicated parking. Walking distance to Stowe village, fine dining, shopping, and hotels, this highly visible, mixed-use property is a must-see. Commercial listing: MLS 5067194
Newly remodeled and offered fully furnished, this inviting Stowe retreat is located in one of the area’s most sought-after settings—the convenient yet private Moscow neighborhood. Enjoy classic Vermont views stretching to the east and south, providing beautiful light and a timeless sense of place. More than just a home, this property offers a true Stowe lifestyle, with easy access to skiing, recreation, dining, and village amenities while maintaining a peaceful residential feel. Thoughtful upgrades throughout create a turnkey opportunity, ideal for personal enjoyment or continued investment. Strong rental history. Showings by appointment only.
Seeking a perfect weekend escape or a year-round residence in Stowe? This home offers an ideal blend of charm, natural beauty, and versatility. Located on North Hill, this prime four-season location provides easy access to the Village of Stowe, a short drive to Stowe Mountain Resort. The main floor features an inviting, open, living space combining comfort and style—perfect for hosting guests or relaxing with family. The expansive primary suite was thoughtfully designed to accentuate privacy, while remaining conveniently located on the main level. The lower walkout level expands the living space with a generous family room, two guest bedrooms, and a full bath, providing ample room for family and visitors. A spacious two-car garage, connected to the mudroom, offers excellent storage for all your gear so you can pursue your active Vermont lifestyle. Step outside and enjoy the swimming pond in the warmer months and take in the mountain views from the back deck. This is a great opportunity to own a home in Stowe, Vermont.
Discover your mountain escape! This beautifully renovated 4-bedroom, 4-bath contemporary ski home is being sold fully furnished and ready for immediate enjoyment on a 1.2-acre lot offering the perfect blend of ski town charm and high-end modern living, minutes from Stowe Mountain Resort. The cook's kitchen features Viking appliances, granite countertops, and cherry cabinets. Cozy up to the beautiful wood-burning stove while enjoying details like maple hardwood floors and a large welcoming mudroom with heated stone flooring. This home has bedrooms and bathrooms on all three levels so there's plenty of room for everyone! Watch the SMR Snowcats groom the mountain from the hot tub on the deck. Ownership perks include a community swimming pool and tennis court, and 2 pickleball courts. Easy access to swimming holes and great hiking. This property can be rented. A great opportunity in Vermont! Listing agent related to seller.
Charming Vermont country farmhouse on 21.4 acres located in the Iconic Moscow Village district of Stowe. This invigorated modern 4 bedroom, 3bath house with permitted private one bedroom apartment has been completely renovated from top to bottom. Refinished floors, fresh paint, new windows, updated cook's kitchen, established gardens, blueberries, apples, and your very own sugarbush right outside the door. This home is ideal for a full time family, a quintessential ski-house, or a rental property to take advantage of Stowe's robust rental market. The property also offers the protentional development of future house sites, live in the current house while you build your dream home. So, whether your looking to create a family compound, excellent rental income, sub-dividing for building lots or just creating a natural habitat this property checks all the boxes. Location Location Location. With quick access skiing, hiking trails, swimming, biking, easy access to Burlington and I-89, 10 minutes to Mt. Mansfield, 5 minutes to the Village or Trapp Lodge, this quiet and convenient location is central to everything Stowe has to offer. So many possibilities with this unique and special home. Please check out the URL video
Perched at the top of Cady Hill, this special property offers beautiful views of Mount Mansfield in one of the most desirable locations in town. Enjoy the rare blend of convenience and privacy, just minutes to all the best spots in town and set on a quiet, dead-end road in a peaceful, secluded setting. The main residence features 3 bedrooms and 2.5 bathrooms, an open-concept living area, and a cozy gas fireplace- perfect for relaxing or entertaining. Kitchen includes a premium AGA gas range with custom hood, subway tile backsplash, and soapstone countertops. The primary suite offers stunning mountain views, ensuite bathroom with whirlpool bathtub, and walk-in closet. The walkout lower level includes a well-designed accessory dwelling unit with a separate entrance, offering a cozy 1-bedroom, 1-bath layout ideal for guests, extended family, or potential rental income. Outdoor enthusiasts will love the direct access to miles of beautifully maintained Cady Hill trails and being just 15 minutes from your door to Stowe Mountain Resort lifts. A rare opportunity to enjoy privacy, views, and unbeatable proximity to town amenities and year-round recreation.
Welcome to Alpine View Road, set in one of the most pristine areas of Stowe with sweeping views of some of Vermonts finest mountains. This four bedroom, four-bath home blends bohemian charm with California-inspired design, creating a relaxed, stylish ski retreat on just over 4 acres of privacy. With an expansive living room/dining room perfect for large family gatherings. This is a great opportunity to own a renovated, modern, private retreat in the ski capital of the East! With light-filled spaces, open concept, gourmet kitchen, landscaped backyards. Convenient to both the charming downtown and Stowe Mountain Resort. Whether as a weekend getaway or full-time residence, this home offers the opportunity live in a modern, unique home with serene views and privacy. With 2 fireplaces to sit and enjoy Apres ski with friends and family. Qualified buyers only.
Travel from the village of Stowe into the “Hollow,” where the drive itself sets the stage—rolling hills and Mt. Mansfield views unfolding before you approach a newly updated 3 bedroom, 4 bathroom retreat that feels like a storybook escape. Surrounded by mature trees and abundant wildlife, with wild turkeys often roaming the property, this home invites you to slow down and fully embrace mountain living. Relax fireside by one of the stone gas fireplaces while enjoying the Mt. Mansfield view, unwind beside the neighboring babbling brook or gather around the indoor pool—each offering its own way to enjoy the peaceful setting. When it’s time to host overnight guests, privacy comes easily, with every bedroom offering its own ensuite bath, ensuring comfort for family and friends alike. Primary suite options provide flexibility to suit your lifestyle: choose the entire upper level as a private sanctuary, or opt for a secluded main-level suite at the far end of the home. Single-level living is entirely possible in this house, with key amenities thoughtfully arranged on one floor while still allowing plenty of space to spread out. Set on 4.3 acres, the land offers room for future expansion, whether that includes a garage, an ADU, or both. From this Stowe Hollow location, you can easily bypass Stowe village traffic to get to the ski resort or Trapp Family Outdoor Center. Commuting to Burlington is equally convenient, with streamlined access to Route 100 and I-89. Sold furnished.Happy to show the property live or virtually!
Enjoy unparalleled mountain views from this incredibly special property that boasts 604 acres in Eden, VT! Peaceful, quiet, pastoral location. Only 4 miles to Lake Eden. Privately located at the end of a winding driveway through the woods, are TWO potential home sites that have already been cleared. This amazing property has so many possibilities! Great opportunities for snowmobiling and hunting with a plethora of wildlife including deer, moose and bear. With the stunning 604 acres of pastures and woods, you could potentially create a family compound, or build your dream home out back and then sell or rent the existing home! Excellent proximity to year-round recreation at both Jay Peak and Smuggler’s Notch! Minutes to Route 100 for easy travel, with Stowe just 30 minutes away! The charming 2-bedroom existing house has everything that you'll need. Great care-takers house or option for multi-generational living. Natural woodwork, open floor plan, and all one-level living! Sliding glass doors and large picture windows throughout provide lots of natural light and ensure you won’t miss those stunning views. Modern laminate flooring has been installed throughout. Custom installed pellet stove for additional energy savings. Oversized, attached 2-car garage with laundry for even more convenience. A lovely flat yard surrounds the house. Outside features include a covered concrete porch, stone patio out front, and even a chicken coop! Retreat and relax! Come home to Eden bliss!
Welcome to 130 Lands End Road—an exceptional lakefront retreat on the shores of Lake Memphremagog, an international body of water. This renovated 6-bedroom colonial sits on 1.2 acres with 295 feet of direct frontage, complete with a grandfathered concrete dock, small sandy beach, and mooring. The heart of the home is the expansive lakeside great room, where open living and dining areas are wrapped in walls of glass capturing uninterrupted lake and mountain views. Sliding doors lead directly to a massive south-facing deck with stainless-steel railing—ideal for relaxing, dining, and entertaining against a spectacular backdrop. Three second-floor bedrooms share the same commanding vistas, complemented by a bunk room, another large bedroom, and two updated baths. An attic provides flexible overflow space or an excellent home-office option. At list price, the home is offered mostly furnished for an easy transition. A separate 2-bedroom guest suite—connected yet private—includes its own living room, full bath, and deck. It is perfectly suited for multi-generational living, hosting guests, or generating supplemental income through short-term rentals. The grounds feature perennial gardens, a beach area, and prime water access. Storage and parking are abundant with an attached heated 3-bay garage plus a detached 2-car. Recreation is unmatched: the property borders the Eagle Point Wildlife Management Area and is steps from the recreational path and Memphremagog Trails for biking, hiking, and Nordic activities. Jay Peak and Burke Mountain are each within 45 minutes. A rare offering on one of Vermont’s finest lakes—privacy, views, and unmatched waterfront living. If you like what you see, be sure to check out the 3D tour.
Discover the perfect blend of historic charm and modern comfort with this beautifully restored property in the heart of Stowe’s Lower Village. Set above 200 feet of peaceful Little River frontage and just a short stroll from Main Street via the scenic Riverwalk, this home offers a truly unique setting for year-round living. Originally built in 1835, the farmhouse has been thoughtfully updated to offer open-concept living with a fully renovated kitchen featuring high-end appliances, quartz countertops, and stylish design. The residence includes 8 bedrooms most with en-suite baths, spacious, sunlit living areas, cozy nooks with a fireplace, and room for hosting or relaxing. A generous back deck with a hot tub overlooks the river and a tranquil meadow—ideal for enjoying Vermont’s natural beauty in every season. Additional amenities include fiber optic internet, a heated gear room for outdoor adventures, and walkable access to dining, shopping, and recreation in downtown Stowe. Whether you’re seeking a unique full-time residence, a seasonal escape, or a home with room to host and entertain, this one-of-a-kind property offers comfort, flexibility, and an unbeatable location.
© 2026 Northern New England Real Estate Network, Inc. All rights reserved. This information is deemed reliable but not guaranteed. The data relating to real estate for sale on this web site comes in part from the IDX Program of NNEREN. Subject to errors, omissions, prior sale, change or withdrawal without notice.


